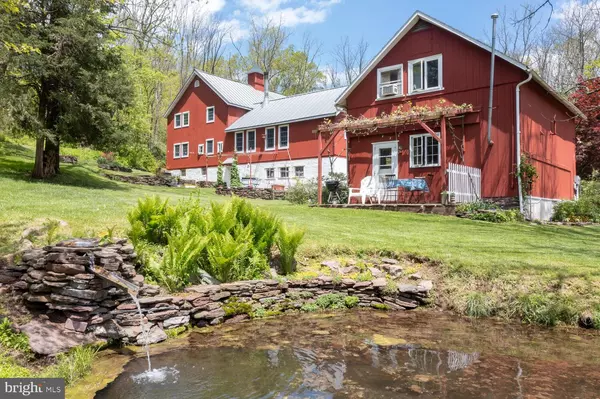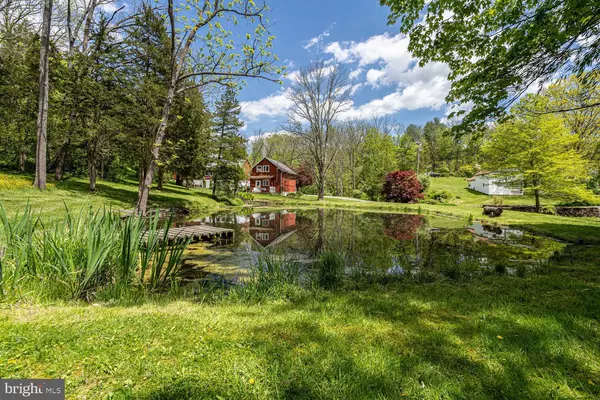For more information regarding the value of a property, please contact us for a free consultation.
1135 ROUTE 519 Frenchtown, NJ 08825
Want to know what your home might be worth? Contact us for a FREE valuation!

Our team is ready to help you sell your home for the highest possible price ASAP
Key Details
Sold Price $862,000
Property Type Single Family Home
Sub Type Detached
Listing Status Sold
Purchase Type For Sale
Square Footage 2,851 sqft
Price per Sqft $302
Subdivision Baptistown
MLS Listing ID NJHT107134
Sold Date 08/27/21
Style Converted Barn,Carriage House
Bedrooms 6
Full Baths 4
Half Baths 1
HOA Y/N N
Abv Grd Liv Area 2,851
Originating Board BRIGHT
Year Built 1999
Annual Tax Amount $11,660
Tax Year 2020
Lot Size 7.280 Acres
Acres 7.28
Lot Dimensions 0.00 x 0.00
Property Sub-Type Detached
Property Description
Privately set on 7+ idyllic acres w/ spring fed pond, 2 BR Carriage House & new 40x24 heated barn/workshop is this circa 1840 barn masterfully transformed in 1999 to a delightfully unique 4BR, 3.5 BA year-round retreat! Special features include hand-hewn beams, wide board cypress floors, soaring cathedral ceilings, custom built-ins & spacious chef's kitchen w/ commercial grade gas range and butcher block island w/ adjoining dining and sitting area w/ custom free-standing raised hearth masonry FP. The main residence also includes great home office/study, wine cellar, workshop & 2 car attached gar in add'n to new 4 car 960 SF heated pole barn w/ concrete floor & 200 amp elec. Also a circa 1789 cottage potential artist studio! Carriage house has been Airbnb'd for up to $30k/year & comes fully furnished!
Location
State NJ
County Hunterdon
Area Kingwood Twp (21016)
Zoning AR-2
Rooms
Other Rooms Dining Room, Primary Bedroom, Bedroom 2, Bedroom 3, Bedroom 4, Kitchen, Family Room, Den, Foyer, Laundry, Other, Workshop
Main Level Bedrooms 6
Interior
Interior Features Ceiling Fan(s), Combination Dining/Living, Combination Kitchen/Dining, Exposed Beams, Floor Plan - Open, Kitchen - Island, Wood Floors
Hot Water Propane
Heating Radiator
Cooling Ceiling Fan(s)
Flooring Hardwood
Fireplaces Number 1
Fireplaces Type Other
Equipment Dishwasher, Dryer, Oven/Range - Gas, Washer
Fireplace Y
Appliance Dishwasher, Dryer, Oven/Range - Gas, Washer
Heat Source Propane - Owned
Exterior
Parking Features Garage - Front Entry
Garage Spaces 6.0
Water Access Y
Accessibility None
Attached Garage 6
Total Parking Spaces 6
Garage Y
Building
Story 2
Sewer Approved System, Septic < # of BR
Water Well
Architectural Style Converted Barn, Carriage House
Level or Stories 2
Additional Building Above Grade, Below Grade
New Construction N
Schools
Elementary Schools Kingwood Township School
Middle Schools Kingwood Township School
High Schools Delaware Valley Regional H.S.
School District Delaware Valley Regional Schools
Others
Senior Community No
Tax ID 16-00006-00039
Ownership Fee Simple
SqFt Source Assessor
Acceptable Financing Cash, Conventional, FHA, USDA, VA
Listing Terms Cash, Conventional, FHA, USDA, VA
Financing Cash,Conventional,FHA,USDA,VA
Special Listing Condition Standard
Read Less

Bought with Non Member • Non Subscribing Office



