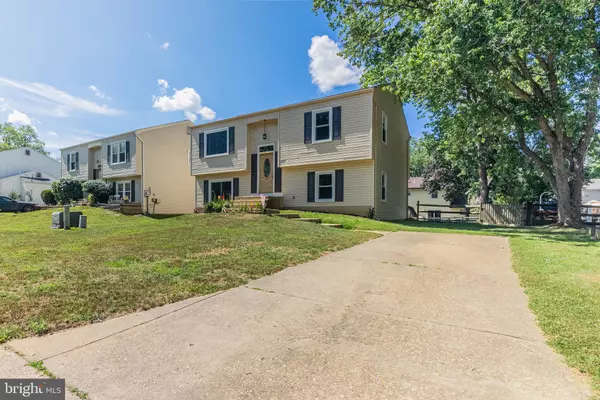For more information regarding the value of a property, please contact us for a free consultation.
2381 WINDSOR PARK CT Waldorf, MD 20602
Want to know what your home might be worth? Contact us for a FREE valuation!

Our team is ready to help you sell your home for the highest possible price ASAP
Key Details
Sold Price $320,000
Property Type Single Family Home
Sub Type Detached
Listing Status Sold
Purchase Type For Sale
Square Footage 1,654 sqft
Price per Sqft $193
Subdivision Wakefield Neighborhood
MLS Listing ID MDCH2000672
Sold Date 11/12/21
Style Split Foyer
Bedrooms 4
Full Baths 2
HOA Fees $35/ann
HOA Y/N Y
Abv Grd Liv Area 974
Originating Board BRIGHT
Year Built 1981
Annual Tax Amount $2,891
Tax Year 2021
Lot Size 6,000 Sqft
Acres 0.14
Property Description
Here is your second chance to snag this great home! This home is back to active after being under contract for months. Sale is as- is since repairs have already been made and settlement was about to occur. Don't miss this updated, clean split foyer in north Waldorf with over 1654 total square feet of living space. Living room, dining and galley kitchen upstairs along with two bedrooms and a full bath. Downstairs features a large freshly painted rec room with two more bedrooms, a full bath and an office. This home features NEW windows with a lifetime warranty that transfers to the buyer. Other updates include brand new luxury vinyl plank flooring and a new HVAC system just in time for hot summer days! The Wakefield neighborhood DOES have a community pool. Commuting is a breeze from this location. Conveniently located close to Andrew's, Indian Head, Washington, DC. Schedule your tour today!
Location
State MD
County Charles
Zoning PUD
Rooms
Basement Full, Fully Finished
Main Level Bedrooms 2
Interior
Interior Features Breakfast Area, Combination Dining/Living, Combination Kitchen/Dining, Floor Plan - Traditional, Kitchen - Galley
Hot Water Electric
Heating Energy Star Heating System
Cooling Energy Star Cooling System
Flooring Vinyl
Equipment Exhaust Fan, Stainless Steel Appliances, Oven/Range - Electric, Refrigerator, Dryer, Dishwasher, Washer
Fireplace N
Window Features Energy Efficient,ENERGY STAR Qualified
Appliance Exhaust Fan, Stainless Steel Appliances, Oven/Range - Electric, Refrigerator, Dryer, Dishwasher, Washer
Heat Source Electric
Exterior
Water Access N
Accessibility None
Garage N
Building
Story 2
Sewer Public Sewer
Water Public
Architectural Style Split Foyer
Level or Stories 2
Additional Building Above Grade, Below Grade
New Construction N
Schools
School District Charles County Public Schools
Others
HOA Fee Include Pool(s)
Senior Community No
Tax ID 0906114695
Ownership Fee Simple
SqFt Source Assessor
Acceptable Financing Cash, Conventional, FHA, VA
Horse Property N
Listing Terms Cash, Conventional, FHA, VA
Financing Cash,Conventional,FHA,VA
Special Listing Condition Standard
Read Less

Bought with Claudia V Cornejo • Fairfax Realty of Tysons



