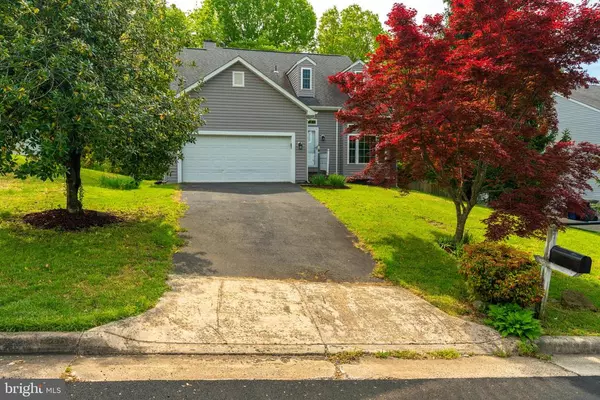For more information regarding the value of a property, please contact us for a free consultation.
16827 FRANCIS WEST LN Dumfries, VA 22026
Want to know what your home might be worth? Contact us for a FREE valuation!

Our team is ready to help you sell your home for the highest possible price ASAP
Key Details
Sold Price $447,500
Property Type Single Family Home
Sub Type Detached
Listing Status Sold
Purchase Type For Sale
Square Footage 2,932 sqft
Price per Sqft $152
Subdivision Virginia Commons
MLS Listing ID VAPW520828
Sold Date 06/18/21
Style Split Level
Bedrooms 4
Full Baths 2
Half Baths 1
HOA Y/N N
Abv Grd Liv Area 2,160
Originating Board BRIGHT
Year Built 1989
Annual Tax Amount $4,200
Tax Year 2021
Lot Size 10,149 Sqft
Acres 0.23
Property Description
This stunning Contemporary home has been well kept and is MOVE IN READY! The main level features cathedral ceilings in the formal LR, hardwood floors , a spacious kitchen with granite countertops, An Island for additional seating and meal prepping, there is also access to your large deck for outdoor entertaining, large separate DR, The FR makes for the perfect place to gather as it features a fireplace with a mantel and a perfectly tucked away powder room. The following items were replaced in 2015: Tyvek Wrap, Vinyl Siding, New roof, Windows, Carpet, Kitchen Cabinets, Kitchen Island, Granite, Heat Pump Inside and Out, Attic Fan, New Ridge Vent, Water Heater, Sump Pump, Vapor Barrier, rolled insulation. This is a home that you won't want to miss!
Location
State VA
County Prince William
Zoning R4
Rooms
Basement Daylight, Full, Connecting Stairway
Interior
Interior Features Ceiling Fan(s), Carpet, Chair Railings, Family Room Off Kitchen, Floor Plan - Open, Formal/Separate Dining Room, Kitchen - Eat-In, Kitchen - Island, Kitchen - Table Space, Window Treatments, Wood Floors
Hot Water Electric
Heating Heat Pump(s)
Cooling Central A/C, Ceiling Fan(s)
Flooring Carpet, Ceramic Tile, Hardwood, Vinyl
Fireplaces Number 1
Fireplaces Type Wood
Equipment Stove, Dishwasher, Disposal
Furnishings No
Fireplace Y
Window Features Energy Efficient
Appliance Stove, Dishwasher, Disposal
Heat Source Electric
Laundry Hookup
Exterior
Exterior Feature Deck(s)
Parking Features Garage - Front Entry, Garage Door Opener, Inside Access
Garage Spaces 4.0
Water Access N
Street Surface Black Top
Accessibility None
Porch Deck(s)
Road Frontage City/County
Attached Garage 2
Total Parking Spaces 4
Garage Y
Building
Story 4
Sewer Public Septic, Public Sewer
Water Public
Architectural Style Split Level
Level or Stories 4
Additional Building Above Grade, Below Grade
New Construction N
Schools
Elementary Schools Williams
Middle Schools Potomac
High Schools Potomac
School District Prince William County Public Schools
Others
Pets Allowed Y
Senior Community No
Tax ID 8289-28-8980
Ownership Fee Simple
SqFt Source Assessor
Acceptable Financing Cash, FHA, Exchange, Conventional, VA
Horse Property N
Listing Terms Cash, FHA, Exchange, Conventional, VA
Financing Cash,FHA,Exchange,Conventional,VA
Special Listing Condition Standard
Pets Allowed No Pet Restrictions
Read Less

Bought with Claudia Nelson • EXP Realty, LLC
GET MORE INFORMATION




