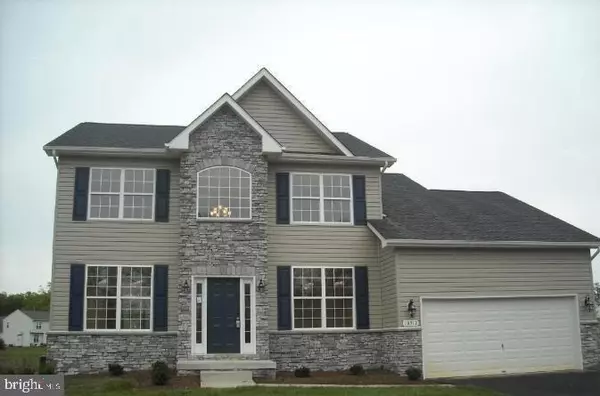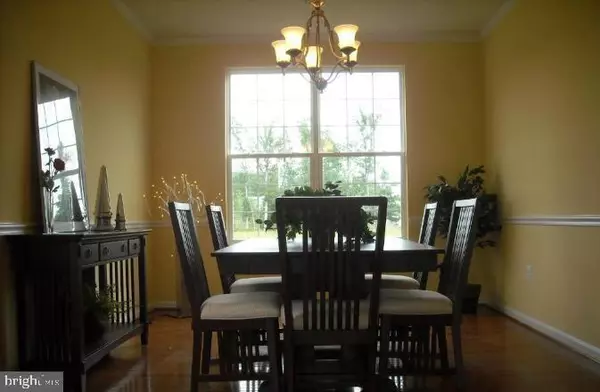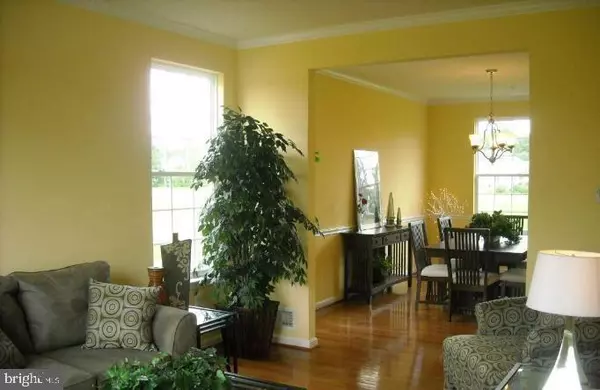For more information regarding the value of a property, please contact us for a free consultation.
10312 SALTBUSH CT Waldorf, MD 20603
Want to know what your home might be worth? Contact us for a FREE valuation!

Our team is ready to help you sell your home for the highest possible price ASAP
Key Details
Sold Price $475,000
Property Type Single Family Home
Sub Type Detached
Listing Status Sold
Purchase Type For Sale
Square Footage 2,428 sqft
Price per Sqft $195
Subdivision Portfield Crossing
MLS Listing ID MDCH224404
Sold Date 07/06/21
Style Colonial
Bedrooms 4
Full Baths 2
Half Baths 1
HOA Fees $48/ann
HOA Y/N Y
Abv Grd Liv Area 2,428
Originating Board BRIGHT
Year Built 2010
Annual Tax Amount $4,229
Tax Year 2021
Lot Size 7,000 Sqft
Acres 0.16
Property Description
Submit your Best Offer by Wednesday May 26 2021 at 12pm. Beautiful Home built in 2010.Great location! Over 800sq ft. basement ready for your brightest ideas! 4 bed 3 bathroom colonial with great potential! Uniquely made, Stone front, only house on block with basement window and additional entrance from side door through garage. Come and see! This Sale is "AS IS", comes with 1 year warranty! This Wont Last Long!!!
Location
State MD
County Charles
Zoning RM
Rooms
Basement Full, Rear Entrance, Rough Bath Plumb, Space For Rooms, Sump Pump, Unfinished, Windows
Interior
Interior Features Carpet, Family Room Off Kitchen, Formal/Separate Dining Room, Floor Plan - Traditional, Kitchen - Island, Pantry, Store/Office, Crown Moldings, Kitchen - Table Space, Sprinkler System
Hot Water 60+ Gallon Tank
Cooling Central A/C
Fireplaces Number 1
Equipment Dishwasher, Disposal, Dryer, Icemaker, Microwave, Refrigerator, Stove, Washer
Furnishings No
Fireplace Y
Appliance Dishwasher, Disposal, Dryer, Icemaker, Microwave, Refrigerator, Stove, Washer
Heat Source Central
Laundry Main Floor
Exterior
Parking Features Garage - Front Entry, Garage Door Opener
Garage Spaces 4.0
Water Access N
Roof Type Shingle
Accessibility 2+ Access Exits
Attached Garage 2
Total Parking Spaces 4
Garage Y
Building
Lot Description Landscaping, Rear Yard
Story 3
Sewer Public Sewer
Water Public
Architectural Style Colonial
Level or Stories 3
Additional Building Above Grade, Below Grade
Structure Type Dry Wall
New Construction N
Schools
School District Charles County Public Schools
Others
Senior Community No
Tax ID 0906298796
Ownership Fee Simple
SqFt Source Assessor
Acceptable Financing Cash, Conventional, FHA, VA
Horse Property N
Listing Terms Cash, Conventional, FHA, VA
Financing Cash,Conventional,FHA,VA
Special Listing Condition Standard
Read Less

Bought with Evelyn Walker • Keller Williams Preferred Properties



