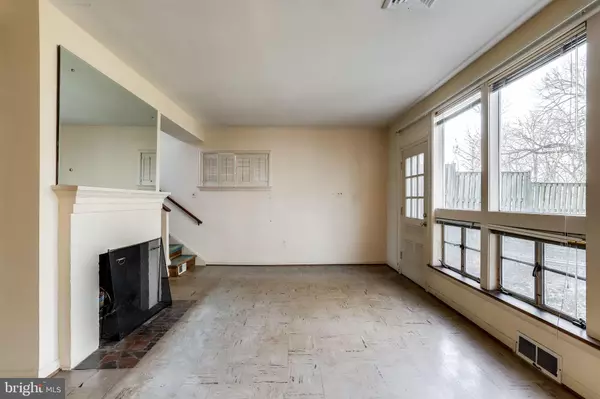For more information regarding the value of a property, please contact us for a free consultation.
1318 S RANDOLPH ST Arlington, VA 22204
Want to know what your home might be worth? Contact us for a FREE valuation!

Our team is ready to help you sell your home for the highest possible price ASAP
Key Details
Sold Price $561,000
Property Type Single Family Home
Sub Type Detached
Listing Status Sold
Purchase Type For Sale
Square Footage 1,499 sqft
Price per Sqft $374
Subdivision Douglas Park
MLS Listing ID VAAR158092
Sold Date 01/30/20
Style Split Foyer
Bedrooms 3
Full Baths 1
Half Baths 1
HOA Y/N N
Abv Grd Liv Area 1,499
Originating Board BRIGHT
Year Built 1952
Annual Tax Amount $5,964
Tax Year 2019
Lot Size 10,429 Sqft
Acres 0.24
Property Description
Just Listed Jan 10. Detached Brick 2 level on 1/4 acre lot in Arlington for $525K. Dead end street - ends at Doctor's Run park trailhead. 1 Block to Randolph Elementary School. Short walk to Douglas Park. Walk to brand new Harris Teeter store. This house has great renovation potential. Brick construction. Fireplace. Screen porch & workshop. Pull down stairs to Attic. 3 BR up and 1.5 bathrooms. Offstreet parking and a very deep and private backyard. Survey plat is available here online. Open Sunday January 12 2-4pm. Offers being reviewed Tuesday January 14. Property is an estate and is being sold strictly "AS IS". Exempt from Virginia Disclosure act.
Location
State VA
County Arlington
Zoning R-6
Direction East
Rooms
Other Rooms Living Room, Dining Room, Kitchen, Bathroom 1, Screened Porch
Main Level Bedrooms 3
Interior
Interior Features Attic, Kitchen - Table Space
Heating Forced Air
Cooling Central A/C
Flooring Hardwood, Tile/Brick
Fireplaces Number 1
Equipment Dishwasher, Dryer, Oven/Range - Electric, Refrigerator, Washer
Fireplace Y
Appliance Dishwasher, Dryer, Oven/Range - Electric, Refrigerator, Washer
Heat Source Natural Gas
Exterior
Water Access N
Roof Type Fiberglass
Accessibility None
Garage N
Building
Story 2
Sewer Public Sewer
Water Public
Architectural Style Split Foyer
Level or Stories 2
Additional Building Above Grade, Below Grade
New Construction N
Schools
Elementary Schools Randolph
Middle Schools Jefferson
High Schools Wakefield
School District Arlington County Public Schools
Others
Senior Community No
Tax ID 26-026-014
Ownership Fee Simple
SqFt Source Estimated
Acceptable Financing Cash, Conventional
Listing Terms Cash, Conventional
Financing Cash,Conventional
Special Listing Condition Standard
Read Less

Bought with Marian Thompson • McEnearney Associates, Inc.



