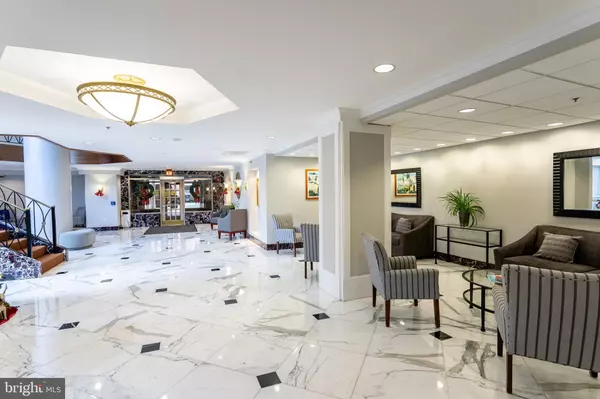For more information regarding the value of a property, please contact us for a free consultation.
1276 N WAYNE ST #PH06 Arlington, VA 22201
Want to know what your home might be worth? Contact us for a FREE valuation!

Our team is ready to help you sell your home for the highest possible price ASAP
Key Details
Sold Price $480,000
Property Type Condo
Sub Type Condo/Co-op
Listing Status Sold
Purchase Type For Sale
Square Footage 756 sqft
Price per Sqft $634
Subdivision The Williamsburg
MLS Listing ID VAAR2010056
Sold Date 04/28/22
Style Contemporary
Bedrooms 1
Full Baths 1
Condo Fees $511/mo
HOA Y/N N
Abv Grd Liv Area 756
Originating Board BRIGHT
Year Built 1992
Annual Tax Amount $4,673
Tax Year 2021
Property Description
Re-Launched and Staged!!!! RARE! One bedroom, PENTHOUSE! Blue sky, tree lined and panoramic views for miles on your charming outdoor balcony. Perfect for al fresco dining, entertaining friends or taking in the fresh air / sunshine. This unique PH has been tastefully up dated with a semi open concept kitchen / island that has desirable, granite counter tops. contemporary stainless steel backsplash, stainless steel appliances. Dark, rich hardwood floors compliment all the main living area with a gas fireplace to warm / anchor the space.
Newly renovated bath with tasteful / sought after white vanity, ceramic tiled flooring, bathroom mirror, new lighting, convenient stack-able W/D. Dual walk in closet from primary bath to primary bedroom. Move in ready. Pool, gym, party room and more! Easy access to Courthouse Metro, Clarendon, restaurants, Whole Foods!
Location
State VA
County Arlington
Zoning RA-H-3.2
Rooms
Main Level Bedrooms 1
Interior
Interior Features Carpet, Breakfast Area, Dining Area, Floor Plan - Traditional, Kitchen - Island, Window Treatments, Wood Floors
Hot Water Natural Gas
Heating Heat Pump(s)
Cooling Central A/C
Flooring Engineered Wood
Fireplaces Number 1
Fireplaces Type Gas/Propane
Equipment Built-In Microwave, Dishwasher, Disposal, Dryer, Icemaker
Fireplace Y
Appliance Built-In Microwave, Dishwasher, Disposal, Dryer, Icemaker
Heat Source Natural Gas
Laundry Washer In Unit
Exterior
Garage Spaces 1.0
Parking On Site 1
Amenities Available Exercise Room, Extra Storage, Fitness Center, Party Room, Pool - Outdoor
Water Access N
View Panoramic
Accessibility None
Total Parking Spaces 1
Garage N
Building
Story 1
Unit Features Hi-Rise 9+ Floors
Sewer Public Sewer
Water Public
Architectural Style Contemporary
Level or Stories 1
Additional Building Above Grade, Below Grade
New Construction N
Schools
School District Arlington County Public Schools
Others
Pets Allowed Y
HOA Fee Include Health Club,Parking Fee,Pool(s),Sewer,Water
Senior Community No
Tax ID 18-003-251
Ownership Condominium
Horse Property N
Special Listing Condition Standard
Pets Allowed Number Limit
Read Less

Bought with Brett J West • McEnearney Associates, Inc.



