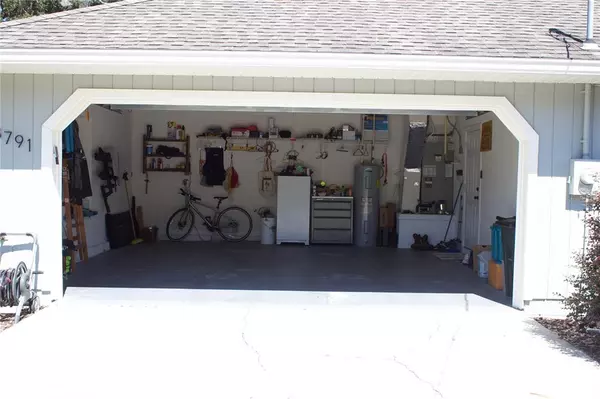For more information regarding the value of a property, please contact us for a free consultation.
3791 SE 49TH ST Ocala, FL 34480
Want to know what your home might be worth? Contact us for a FREE valuation!

Our team is ready to help you sell your home for the highest possible price ASAP
Key Details
Sold Price $357,500
Property Type Single Family Home
Sub Type Single Family Residence
Listing Status Sold
Purchase Type For Sale
Square Footage 1,714 sqft
Price per Sqft $208
Subdivision Willow Oaks Un 02
MLS Listing ID OM647219
Sold Date 01/03/23
Bedrooms 3
Full Baths 2
HOA Y/N No
Originating Board Stellar MLS
Year Built 1988
Annual Tax Amount $1,615
Lot Size 0.310 Acres
Acres 0.31
Lot Dimensions 95x143
Property Description
The first thing you will love about this home is the large corner lot and side facing two car garage. As you walk through the front door you will notice the grand fireplace in the living room and the light and bright kitchen with stainless steel appliances, quartz countertops, an island that seats three and a window that looks out over the spacious back yard. Canned lighting adds to the brightness in the kitchen. French doors off the dining area lead to the open patio at the back of the house where you can sit by the fire pit and enjoy the outdoors with a cool beverage. The Master suite features two large closets, French doors leading to the back patio and a sliding barn door to enter the updated master bath. All the floors in the home are luxury vinyl plank.
Location
State FL
County Marion
Community Willow Oaks Un 02
Zoning R1
Interior
Interior Features High Ceilings, Kitchen/Family Room Combo, Master Bedroom Main Floor, Open Floorplan, Solid Surface Counters, Solid Wood Cabinets, Split Bedroom, Thermostat, Walk-In Closet(s)
Heating Central, Electric
Cooling Central Air
Flooring Vinyl
Fireplaces Type Wood Burning
Fireplace true
Appliance Dishwasher, Dryer, Electric Water Heater, Ice Maker, Microwave, Range, Refrigerator, Washer
Laundry Inside
Exterior
Exterior Feature Fence, French Doors, Private Mailbox, Rain Gutters
Parking Features Garage Door Opener, Garage Faces Side
Garage Spaces 2.0
Fence Wood
Utilities Available Cable Connected, Electricity Connected, Water Connected
Roof Type Shingle
Porch Patio
Attached Garage true
Garage true
Private Pool No
Building
Lot Description Corner Lot, Paved
Story 1
Entry Level One
Foundation Slab
Lot Size Range 1/4 to less than 1/2
Sewer Septic Tank
Water Public
Architectural Style Ranch
Structure Type Wood Siding
New Construction false
Schools
Elementary Schools Shady Hill Elementary School
Middle Schools Osceola Middle School
High Schools Forest High School
Others
Senior Community No
Ownership Fee Simple
Acceptable Financing Cash, Conventional
Listing Terms Cash, Conventional
Special Listing Condition None
Read Less

© 2025 My Florida Regional MLS DBA Stellar MLS. All Rights Reserved.
Bought with PROFESSIONAL REALTY OF OCALA



