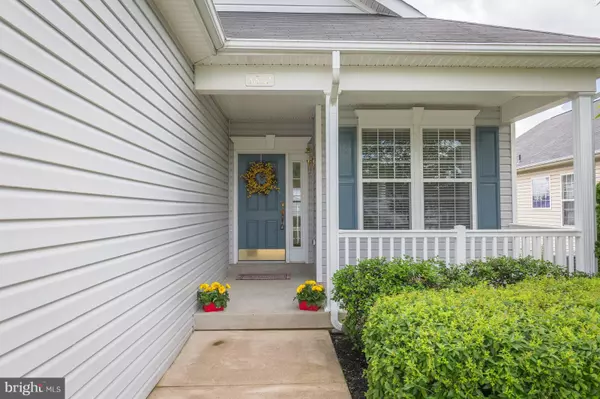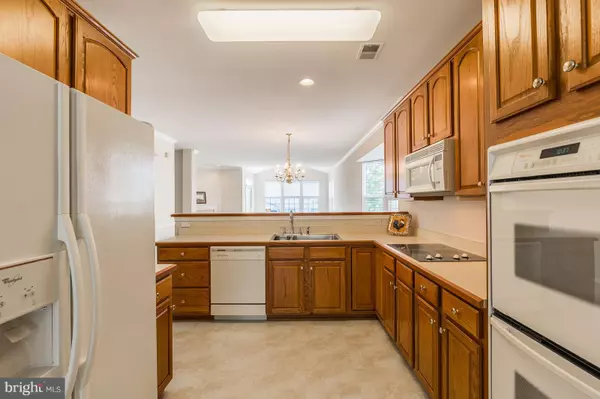For more information regarding the value of a property, please contact us for a free consultation.
3812 MULBERRY POINT CT Dumfries, VA 22025
Want to know what your home might be worth? Contact us for a FREE valuation!

Our team is ready to help you sell your home for the highest possible price ASAP
Key Details
Sold Price $414,000
Property Type Single Family Home
Sub Type Detached
Listing Status Sold
Purchase Type For Sale
Square Footage 3,090 sqft
Price per Sqft $133
Subdivision Four Seasons
MLS Listing ID 1001582790
Sold Date 06/29/18
Style Raised Ranch/Rambler
Bedrooms 3
Full Baths 3
HOA Fees $220/mo
HOA Y/N Y
Abv Grd Liv Area 1,770
Originating Board MRIS
Year Built 2002
Annual Tax Amount $4,861
Tax Year 2017
Lot Size 6,399 Sqft
Acres 0.15
Property Description
Best Value & Priced Below Market! Bright & Sunny Home!! Open floor plan w/3BR 3BA. House freshly painted; large kitchen w/breakfast nook; family room with Gas FP; sun room opens to upper deck w/awning. Lower level has large recreation w/3rd BR & FB & walkout to patio. Plus oversize extended garage. * Seller Offering $8,000 towards C/C * 3,090 finished sq. ft.
Location
State VA
County Prince William
Zoning PMR
Rooms
Other Rooms Sun/Florida Room
Basement Outside Entrance, Partially Finished, Walkout Level, Full, Heated, Windows, Connecting Stairway, Rear Entrance, Sump Pump, Workshop
Main Level Bedrooms 2
Interior
Interior Features Breakfast Area, Primary Bath(s), Chair Railings, Crown Moldings, Window Treatments, WhirlPool/HotTub, Floor Plan - Open
Hot Water Electric
Heating Forced Air
Cooling Central A/C
Fireplaces Number 1
Fireplaces Type Gas/Propane
Equipment Refrigerator, Icemaker, Microwave, Cooktop, Oven - Double, Dishwasher, Disposal, Dryer - Front Loading, Washer - Front Loading
Fireplace Y
Window Features Double Pane
Appliance Refrigerator, Icemaker, Microwave, Cooktop, Oven - Double, Dishwasher, Disposal, Dryer - Front Loading, Washer - Front Loading
Heat Source Natural Gas
Exterior
Exterior Feature Deck(s), Patio(s)
Parking Features Garage Door Opener
Garage Spaces 2.0
Community Features Adult Living Community, Commercial Vehicles Prohibited, Pets - Allowed
Amenities Available Billiard Room, Club House, Common Grounds, Exercise Room, Gated Community, Hot tub, Library, Pool - Indoor, Pool - Outdoor, Putting Green, Retirement Community, Tennis Courts, Community Center
Water Access N
Roof Type Asphalt
Accessibility None
Porch Deck(s), Patio(s)
Attached Garage 2
Total Parking Spaces 2
Garage Y
Building
Lot Description Landscaping
Story 2
Sewer Public Sewer
Water Public
Architectural Style Raised Ranch/Rambler
Level or Stories 2
Additional Building Above Grade, Below Grade
New Construction N
Others
HOA Fee Include Reserve Funds,Road Maintenance,Snow Removal,Trash,Security Gate
Senior Community Yes
Age Restriction 55
Tax ID 208007
Ownership Fee Simple
Special Listing Condition Standard
Read Less

Bought with Angela R Mitchell • Long & Foster Real Estate, Inc.



