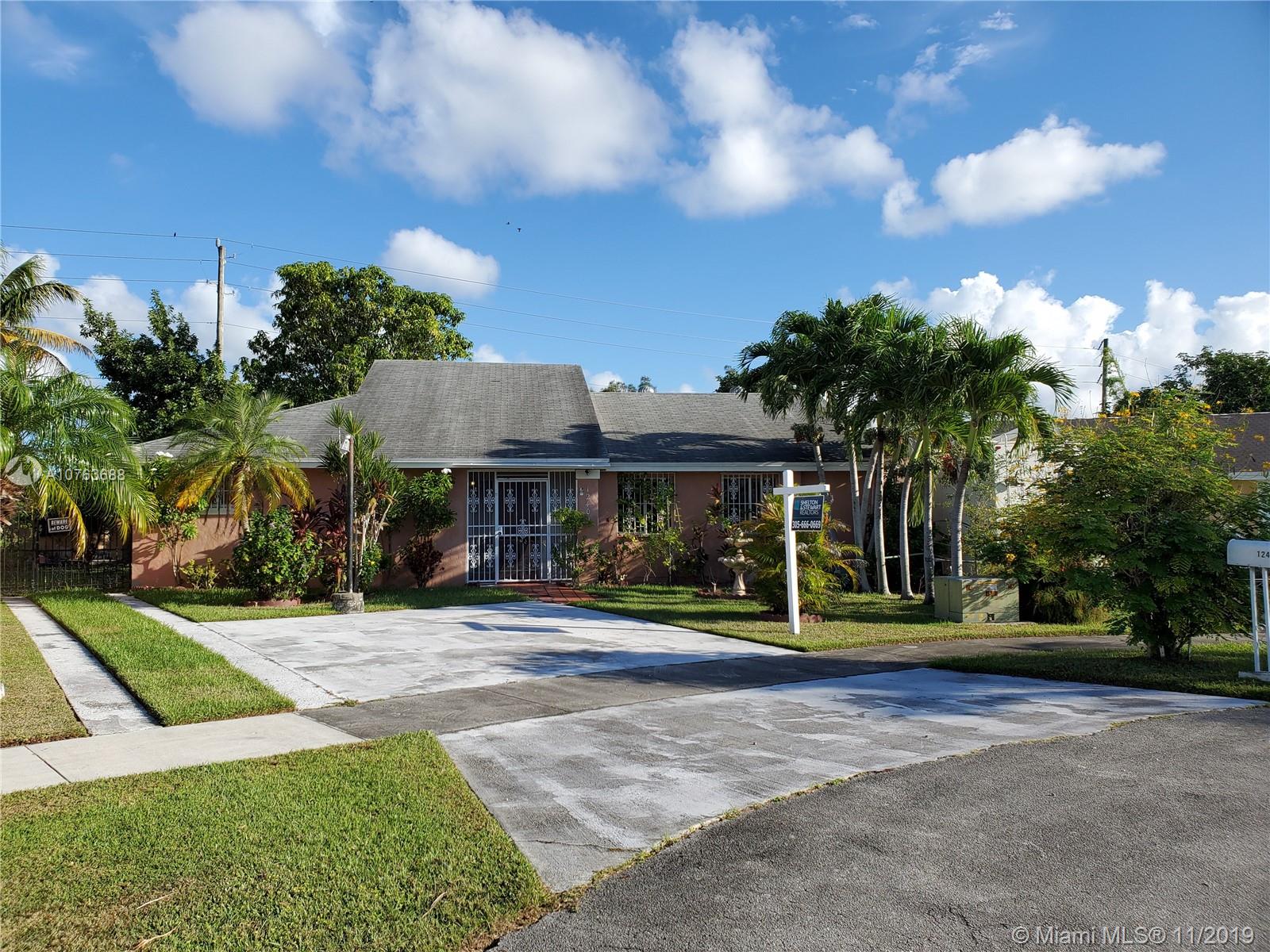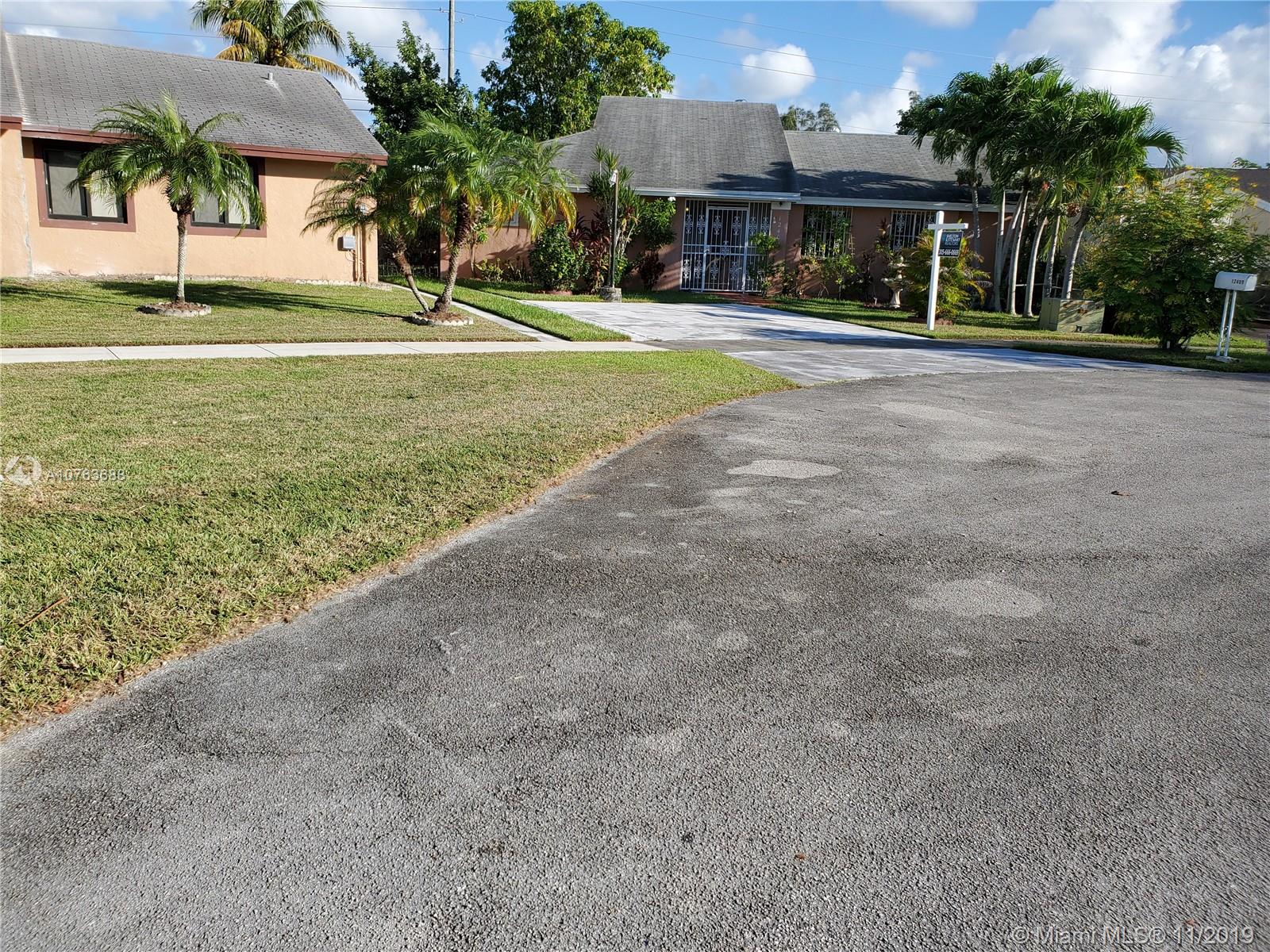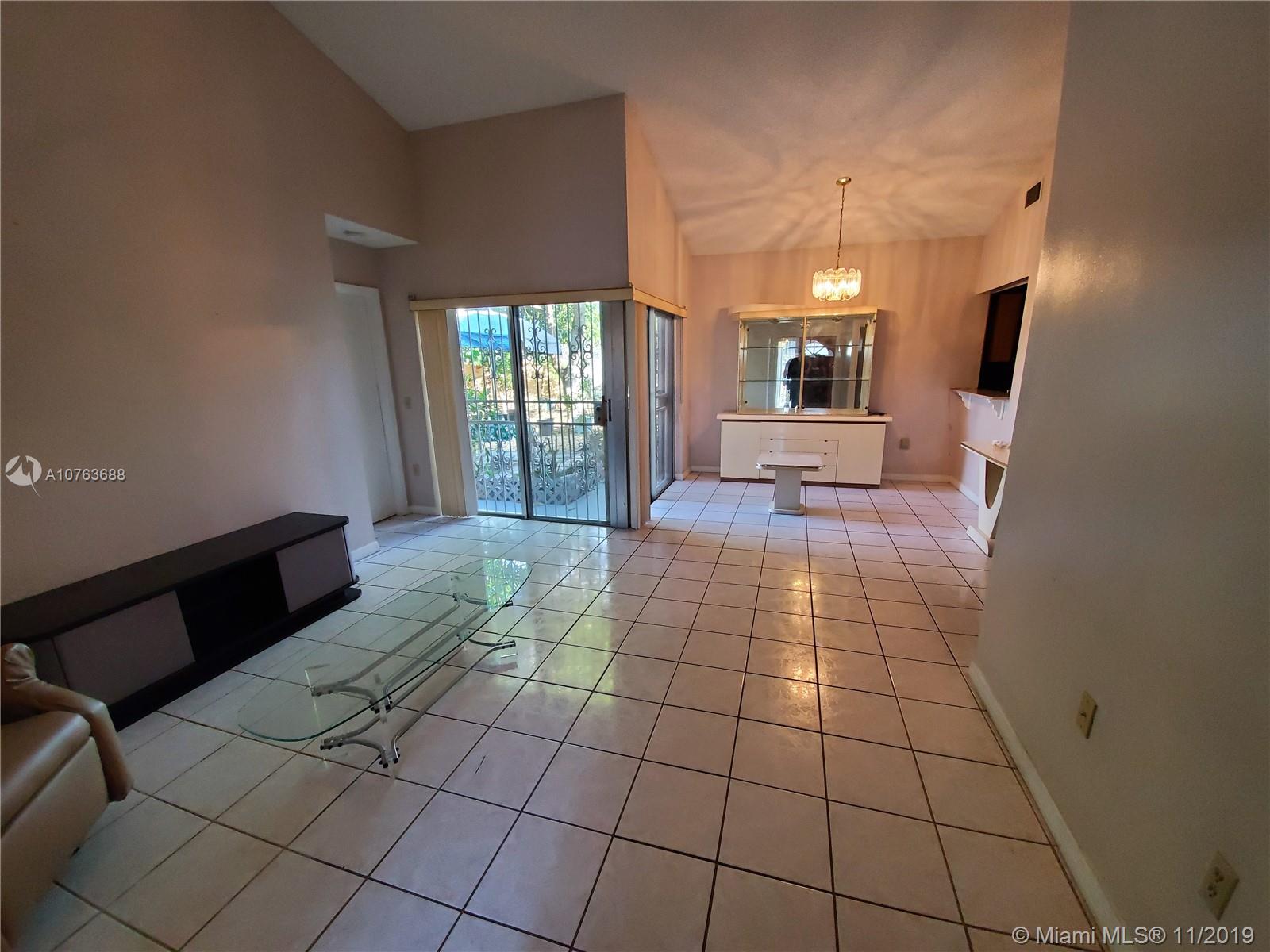For more information regarding the value of a property, please contact us for a free consultation.
12409 SW 200th Ter Miami, FL 33177
Want to know what your home might be worth? Contact us for a FREE valuation!

Our team is ready to help you sell your home for the highest possible price ASAP
Key Details
Sold Price $290,000
Property Type Single Family Home
Sub Type Single Family Residence
Listing Status Sold
Purchase Type For Sale
Square Footage 1,367 sqft
Price per Sqft $212
Subdivision Oak Park Estates Sec 1
MLS Listing ID A10763688
Sold Date 03/20/20
Style One Story
Bedrooms 3
Full Baths 2
Construction Status Resale
HOA Y/N No
Year Built 1985
Annual Tax Amount $876
Tax Year 2018
Contingent No Contingencies
Lot Size 6,588 Sqft
Property Description
SELLER MOTIVATED!!! Great opportunity to own a home with excellent potential in a quiet neighborhood with no neighbors behind you. Ample driveway to easily fit multiple vehicles including a boat!! This spacious split-bedroom 3/2 is ready for a caring hand. The Master Bedroom has a generous walk-in closet and private bath. Kitchen with stainless steel appliances and quartz counter tops and a large porcelain kitchen sink. Family room alongside the kitchen and a very large backyard with fruit trees, coconut, avocado, guanabana, cherimoya, and mango. Also, the roof was just redone 6 years ago, and one bathroom was completely remodeled less than a year ago. Easy to show.
Location
State FL
County Miami-dade County
Community Oak Park Estates Sec 1
Area 69
Direction TPK S Take Eureka, EXIT 13, toward Quail Roost Dr. Turn slight right onto SW 184 St. Turn left onto SW 115 Ave. Turn right onto Quail Roost Dr. Continue to follow FL994 Turn left onto SW 124 Ct. Take 1st left onto SW 200 Ter. Property will be on your left
Interior
Interior Features First Floor Entry, Living/Dining Room, Main Level Master, Pantry, Walk-In Closet(s)
Heating Central
Cooling Central Air, Ceiling Fan(s)
Flooring Carpet, Tile
Appliance Dryer, Electric Range, Electric Water Heater, Refrigerator, Washer
Exterior
Exterior Feature Fruit Trees, Shed
Pool None
View Golf Course
Roof Type Shingle
Garage No
Building
Lot Description < 1/4 Acre
Faces South
Story 1
Sewer Public Sewer
Water Public
Architectural Style One Story
Additional Building Shed(s)
Structure Type Block
Construction Status Resale
Others
Pets Allowed No Pet Restrictions, Yes
Senior Community No
Tax ID 30-69-12-034-1000
Acceptable Financing Cash, Conventional, FHA
Listing Terms Cash, Conventional, FHA
Financing Conventional
Pets Allowed No Pet Restrictions, Yes
Read Less
Bought with Florida Capital Realty



