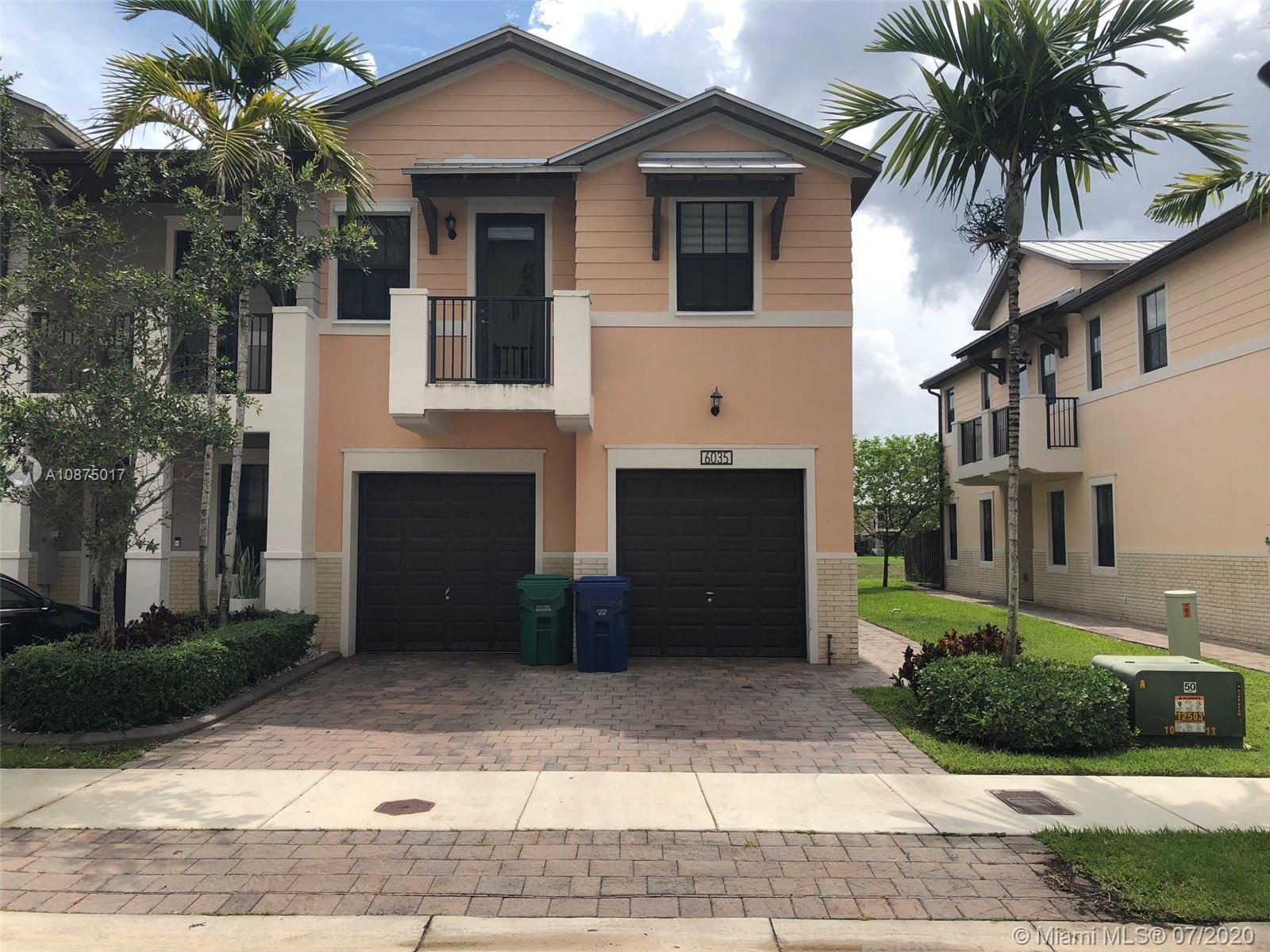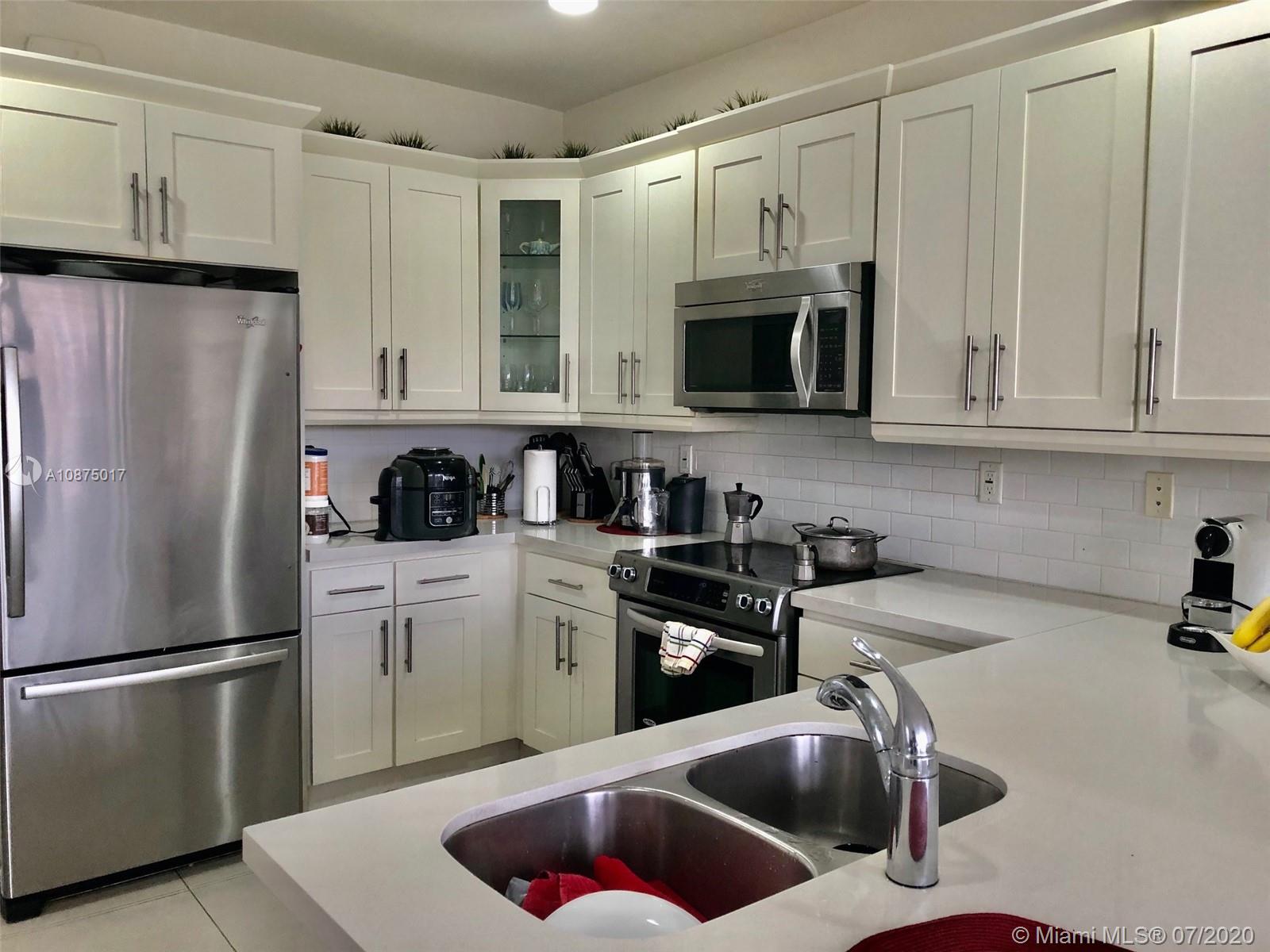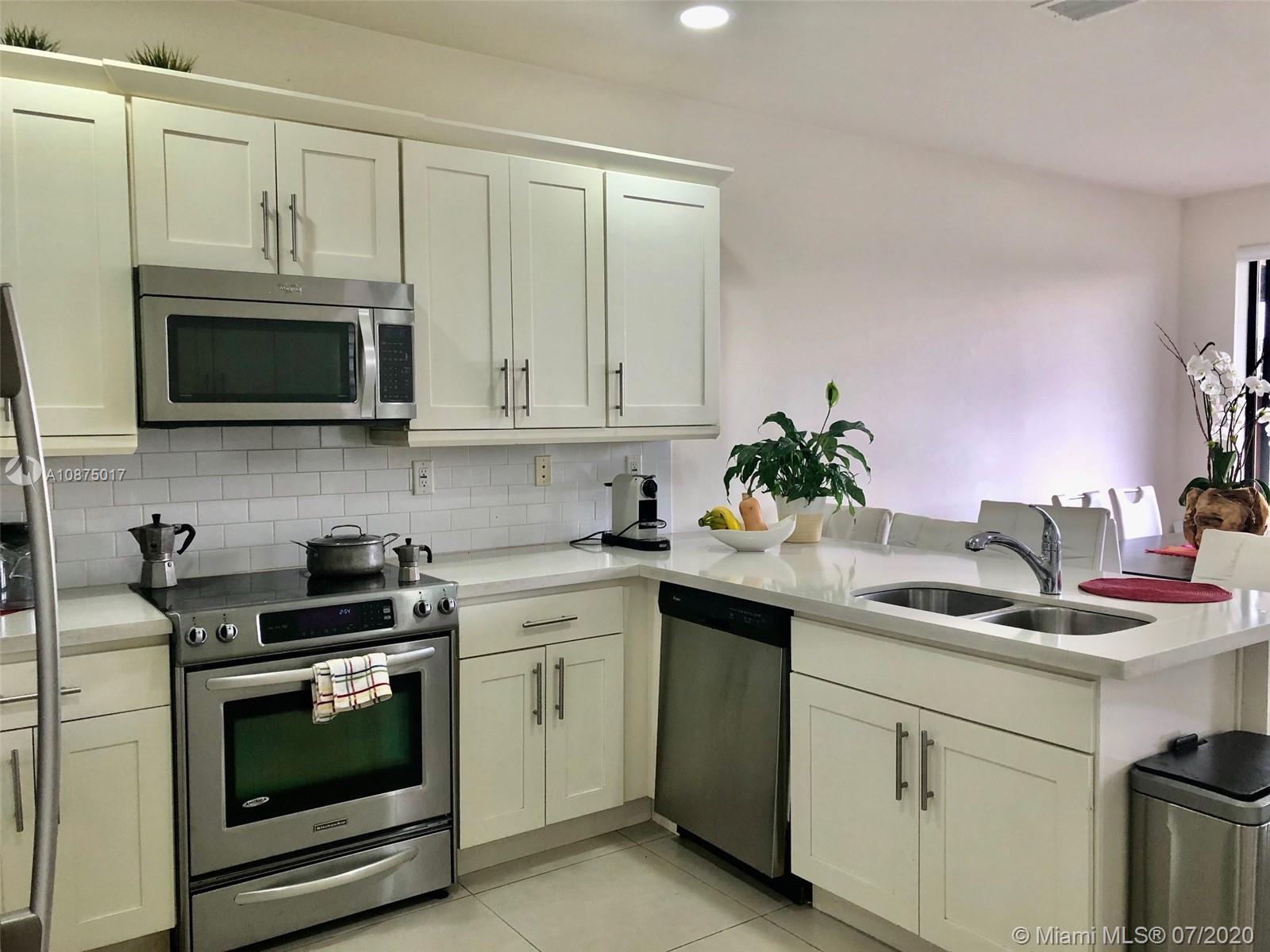For more information regarding the value of a property, please contact us for a free consultation.
6035 NW 104 PATH Doral, FL 33178
Want to know what your home might be worth? Contact us for a FREE valuation!

Our team is ready to help you sell your home for the highest possible price ASAP
Key Details
Sold Price $430,000
Property Type Townhouse
Sub Type Townhouse
Listing Status Sold
Purchase Type For Sale
Square Footage 2,156 sqft
Price per Sqft $199
Subdivision Doral Cay
MLS Listing ID A10875017
Sold Date 10/30/20
Style Cluster Home
Bedrooms 4
Full Baths 3
Half Baths 1
Construction Status Resale
HOA Y/N Yes
Year Built 2014
Annual Tax Amount $6,322
Tax Year 2019
Contingent No Contingencies
Property Description
BEAUTIFUL LUXURY LAKEFRONT/CORNER TOWNHOUSE IN DORAL CAY. 4 BEDROOMS & 3.5 BATHROOMS WITH 2 CAR GARAGE. CRYSTAL THE LARGEST MODEL. LUXURY INTERIOR & ARCHITECTURAL DETAIL. 24 X 24 PORCELAIN IN KITCHEN, FOYER, LAUNDRY & BATHROOMS. ENERGY EFFICIENT A/C. GOURMET KITCHEN: QUARTZ COUNTER TOP, SIDE BY SIDE REFRIGERATOR, KITCHENAID RANGE, SS APPLIANCES. BATHROOMS: QUARTZ & MARBLEIZE COUNTER TOP. MASTER BEDROOMS W/JACUZZI, BALCONY IN EACH ROOM, WALKING CLOSETS, COVERED TERRACE/PAVERS DRIVEWAY. GATED COMMUNITY WITH 24/7 SECURITY GUARD, FITNESS CENTER, INFINITY POOL, SPA. & SAUNA, CHILDREN'S PLAYGROUND, GAZEBO AREA W/BAR & BBQ. GREAT LOCATION IN THE HEART OF DORAL, CLOSE TO A+ SCHOOLS, PARKS, SHOPS, MAIN ROADS & HIGHWAYS, ENTERTAINMENT AND MORE! DON'T MISS THIS CHANCE TO MAKE IT YOUR DREAM HOME!
Location
State FL
County Miami-dade County
Community Doral Cay
Area 30
Direction FROM TURNPIKE EXIT 41 ST NW, HEAD EAST ON NW 41 ST TOWARDS 115 AVE, TURN LEFT ONTO NW 107TH AVE, TURN RIGHT ONTO NW 52ND ST, TURN LEFT ONTO 104 AVE, DESTINATION WILL BE ON THE RIGHT
Interior
Interior Features Breakfast Bar, Dining Area, Separate/Formal Dining Room, Entrance Foyer, First Floor Entry, Garden Tub/Roman Tub, Main Living Area Entry Level, Pantry, Upper Level Master, Walk-In Closet(s)
Heating Central, Electric
Cooling Central Air, Electric
Flooring Carpet, Tile
Furnishings Unfurnished
Window Features Blinds,Sliding
Appliance Dryer, Dishwasher, Electric Range, Disposal, Ice Maker, Microwave, Refrigerator, Trash Compactor, Washer
Exterior
Exterior Feature Balcony, Patio
Parking Features Attached
Garage Spaces 2.0
Pool Association
Amenities Available Business Center, Clubhouse, Fitness Center, Barbecue, Picnic Area, Playground, Pool, Sauna, Spa/Hot Tub
Waterfront Description Lake Front,Waterfront
View Y/N Yes
View Lake, Other
Porch Balcony, Open, Patio
Garage Yes
Building
Building Description Block, Exterior Lighting
Faces East
Architectural Style Cluster Home
Structure Type Block
New Construction true
Construction Status Resale
Others
Pets Allowed Conditional, Yes
HOA Fee Include Common Areas,Maintenance Structure
Senior Community No
Tax ID 35-30-17-035-0340
Acceptable Financing Cash, Conventional, FHA, VA Loan
Listing Terms Cash, Conventional, FHA, VA Loan
Financing Conventional
Special Listing Condition Listed As-Is
Pets Allowed Conditional, Yes
Read Less
Bought with The Keyes Company



