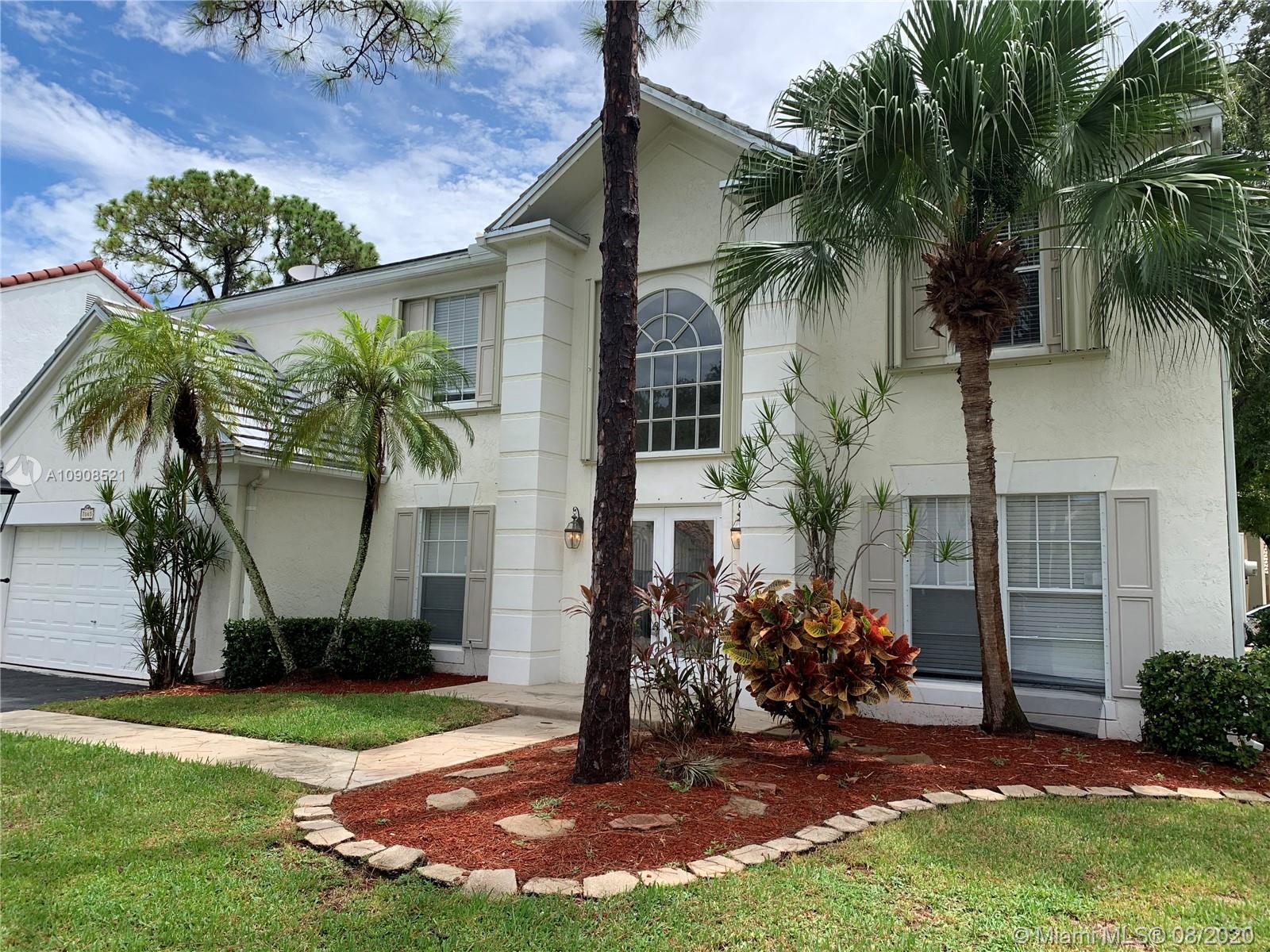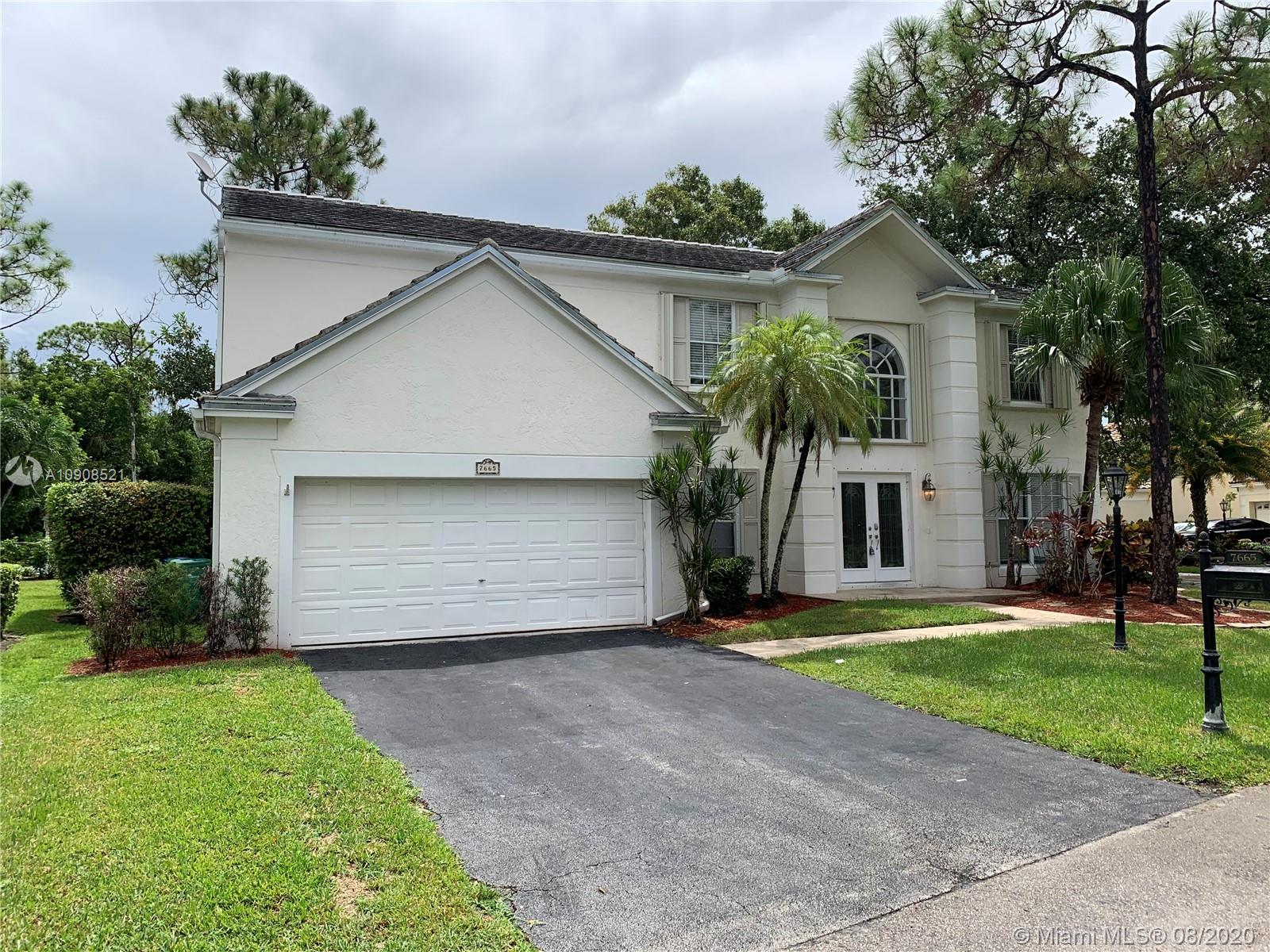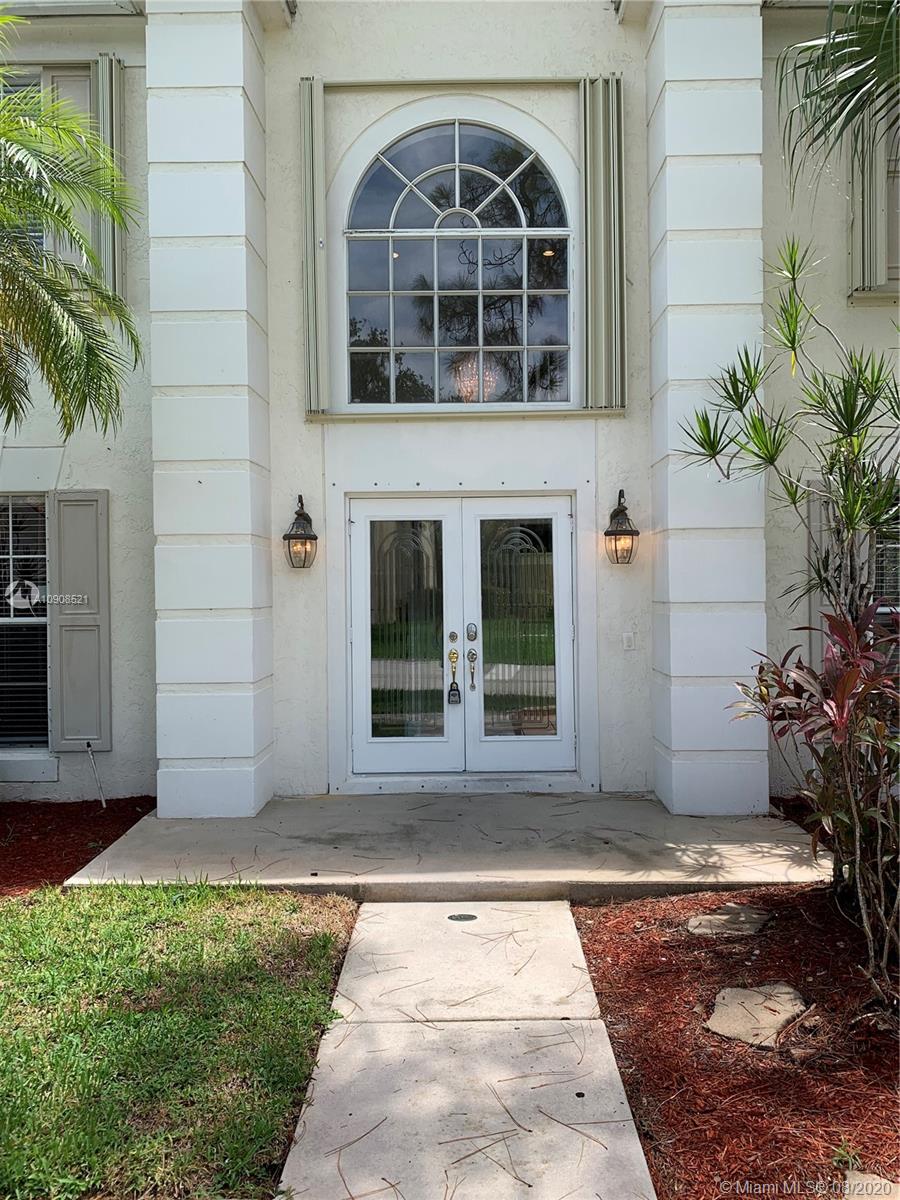For more information regarding the value of a property, please contact us for a free consultation.
7665 Live Oak Dr Coral Springs, FL 33065
Want to know what your home might be worth? Contact us for a FREE valuation!

Our team is ready to help you sell your home for the highest possible price ASAP
Key Details
Sold Price $425,000
Property Type Single Family Home
Sub Type Single Family Residence
Listing Status Sold
Purchase Type For Sale
Square Footage 2,863 sqft
Price per Sqft $148
Subdivision Woodside Estates
MLS Listing ID A10908521
Sold Date 10/27/20
Style Detached,Two Story
Bedrooms 4
Full Baths 2
Half Baths 1
Construction Status Resale
HOA Fees $125/qua
HOA Y/N Yes
Year Built 1992
Annual Tax Amount $8,080
Tax Year 2019
Contingent Pending Inspections
Lot Size 8,016 Sqft
Property Description
Beautiful 4 Bedroom 2.5 Bathroom home, bright & spacious! The property features large volume ceilings with chandelier, formal dining, family room, den, large living area, updated kitchen with granite counter tips and center island, master bedroom en-suite with a massive walk in closet, master bathroom suite wit dual sinks, separate shower & soaking tub, large guest bedrooms, laundry room, large screened in patio with big fenced in yard, shutters & a 2 car garage. The house has a lot to offer, priced to sell and easy to show.
Location
State FL
County Broward County
Community Woodside Estates
Area 3622
Direction Please use Google Maps or Map Quest
Interior
Interior Features Breakfast Bar, Built-in Features, Breakfast Area, Closet Cabinetry, Dining Area, Separate/Formal Dining Room, Entrance Foyer, Eat-in Kitchen, French Door(s)/Atrium Door(s), First Floor Entry, Garden Tub/Roman Tub, High Ceilings, Kitchen Island, Kitchen/Dining Combo, Pantry, Sitting Area in Master, Skylights, Upper Level Master, Walk-In Closet(s), Attic
Heating Central
Cooling Central Air
Flooring Carpet, Tile, Wood
Window Features Arched,Blinds,Skylight(s)
Appliance Dishwasher, Electric Range, Microwave, Other, Refrigerator
Laundry Washer Hookup, Dryer Hookup
Exterior
Exterior Feature Enclosed Porch, Fence, Patio, Storm/Security Shutters
Garage Spaces 2.0
Pool None
Community Features Gated
View Garden
Roof Type Barrel
Porch Patio, Porch, Screened
Garage Yes
Building
Lot Description < 1/4 Acre
Faces East
Story 2
Sewer Public Sewer
Water Public
Architectural Style Detached, Two Story
Level or Stories Two
Structure Type Block
Construction Status Resale
Others
Senior Community No
Tax ID 484114131000
Security Features Gated Community
Acceptable Financing Cash, Conventional, FHA, VA Loan
Listing Terms Cash, Conventional, FHA, VA Loan
Financing Conventional
Read Less
Bought with AZUR Realty, LLC



