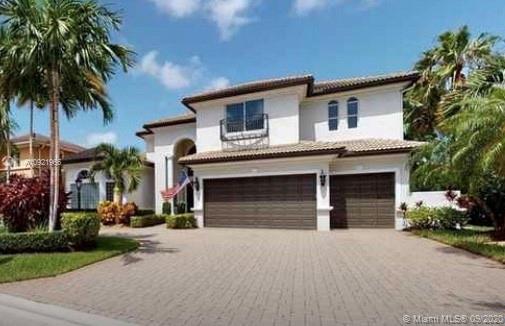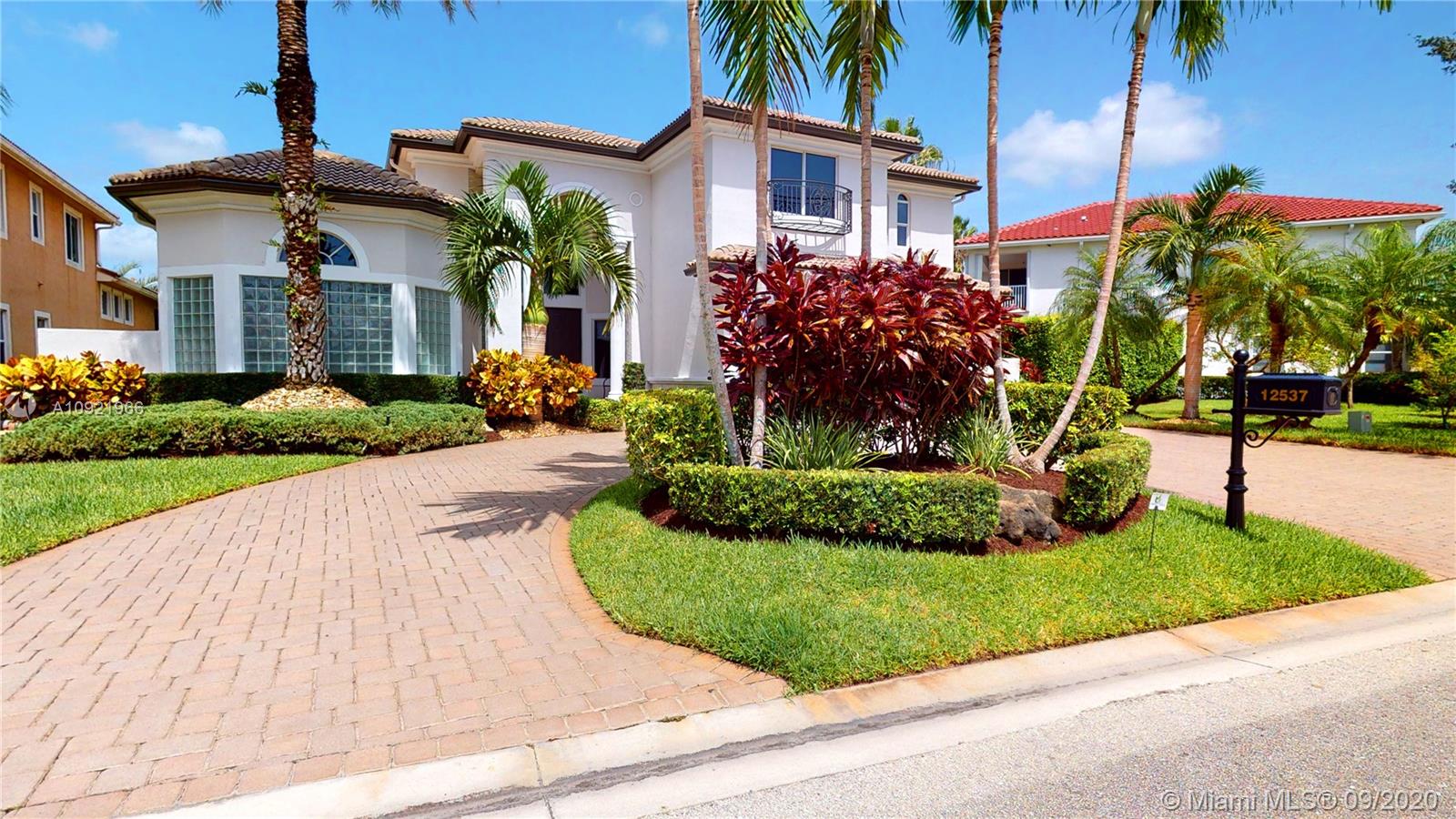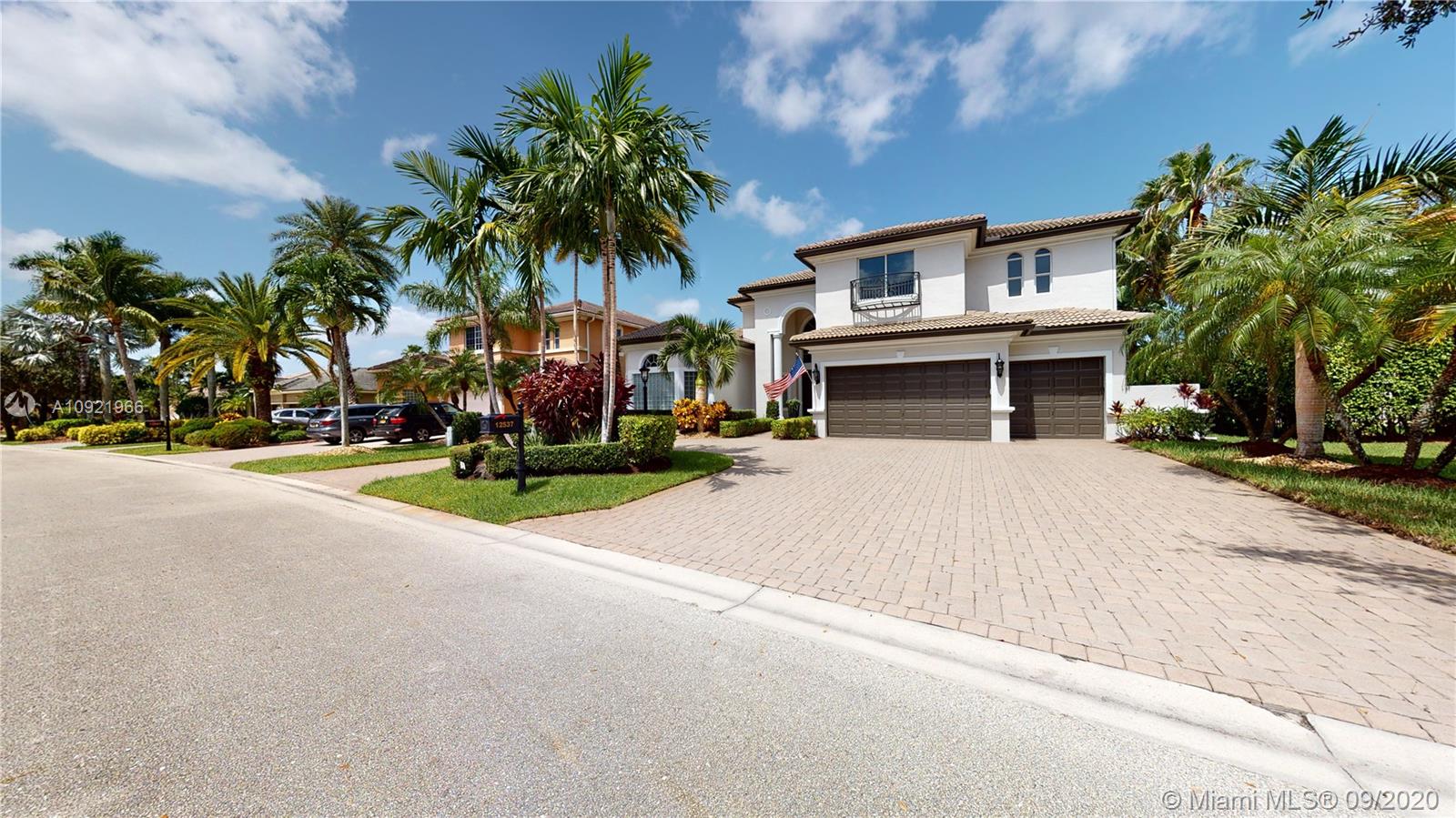For more information regarding the value of a property, please contact us for a free consultation.
12537 NW 65th Dr Parkland, FL 33076
Want to know what your home might be worth? Contact us for a FREE valuation!

Our team is ready to help you sell your home for the highest possible price ASAP
Key Details
Sold Price $1,060,000
Property Type Single Family Home
Sub Type Single Family Residence
Listing Status Sold
Purchase Type For Sale
Square Footage 4,345 sqft
Price per Sqft $243
Subdivision Heron Bay 5
MLS Listing ID A10921966
Sold Date 12/07/20
Style Detached,Two Story
Bedrooms 6
Full Baths 4
Half Baths 2
Construction Status New Construction
HOA Fees $222/qua
HOA Y/N Yes
Year Built 2001
Annual Tax Amount $11,813
Tax Year 2019
Contingent No Contingencies
Lot Size 10,489 Sqft
Property Description
Stunning, updated 6bed/6bath gated executive lakefront home in the Estates of Heron Bay. First floor MASTER & GUEST Suites, Office/Den. Gourmet Island Kitchen 2020. Second floor boasts 4 additional large bedrooms, walk in closets, 2 baths and expansive loft. Exquisite display of fresh colors inside and out. Spacious interior surrounded by lush exterior landscaping, fenced yard, oasis pool & spa, oversized brick-paver patio, screened in lanai with BBQ and breathtaking lake view! Perfect for family fun or elegant entertaining. This home has it all! Hurricane shutters. 3 A/C units, water heater, 3 toilets all NEW 2020. 5 Star Amenities: Fitness Center, Olympic Pool, Tennis Basketball Volleyball Courts, Banquet Rentals.
Location
State FL
County Broward County
Community Heron Bay 5
Area 3614
Direction Coral Ridge Drive to Heron Bay. The Estates is the 4th on the right.
Interior
Interior Features Attic, Built-in Features, Bedroom on Main Level, Closet Cabinetry, Dining Area, Separate/Formal Dining Room, Entrance Foyer, Eat-in Kitchen, First Floor Entry, Custom Mirrors, Main Level Master, Pull Down Attic Stairs, Sitting Area in Master, Vaulted Ceiling(s), Walk-In Closet(s)
Heating Central
Cooling Central Air
Flooring Carpet, Tile
Furnishings Unfurnished
Window Features Arched,Blinds,Casement Window(s),Drapes
Appliance Dryer, Dishwasher, Electric Range, Electric Water Heater, Microwave, Refrigerator, Washer
Exterior
Exterior Feature Balcony, Enclosed Porch, Fence, Patio, Storm/Security Shutters
Parking Features Attached
Garage Spaces 3.0
Pool Concrete, Free Form, Heated, In Ground, Other, Pool
Community Features Clubhouse, Fitness, Gated
Utilities Available Cable Available
Waterfront Description Lake Front,Waterfront
View Y/N Yes
View Lake
Roof Type Spanish Tile
Porch Balcony, Open, Patio, Porch, Screened
Garage Yes
Building
Lot Description Sprinklers Automatic, < 1/4 Acre
Faces South
Story 2
Sewer Public Sewer
Water Public
Architectural Style Detached, Two Story
Level or Stories Two
Structure Type Block
Construction Status New Construction
Schools
Elementary Schools Park Trails
Middle Schools Westglades
High Schools Marjory Stoneman Douglas
Others
Pets Allowed Conditional, Yes
HOA Fee Include Common Areas,Maintenance Structure,Recreation Facilities,Security
Senior Community No
Tax ID 484106050750
Security Features Gated Community,Smoke Detector(s)
Acceptable Financing Cash, Conventional
Listing Terms Cash, Conventional
Financing Conventional
Pets Allowed Conditional, Yes
Read Less
Bought with Berkshire Hathaway HomeService



