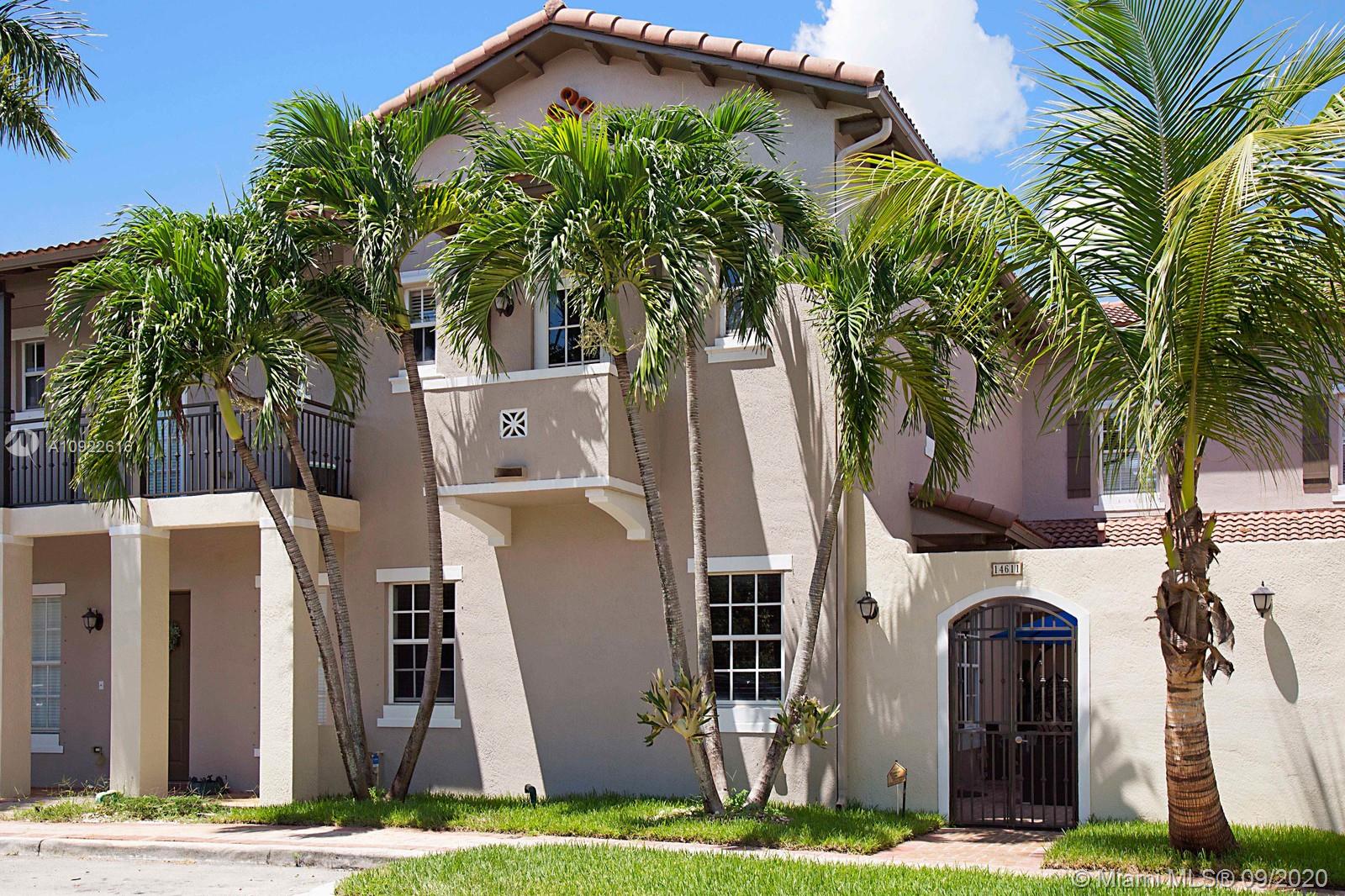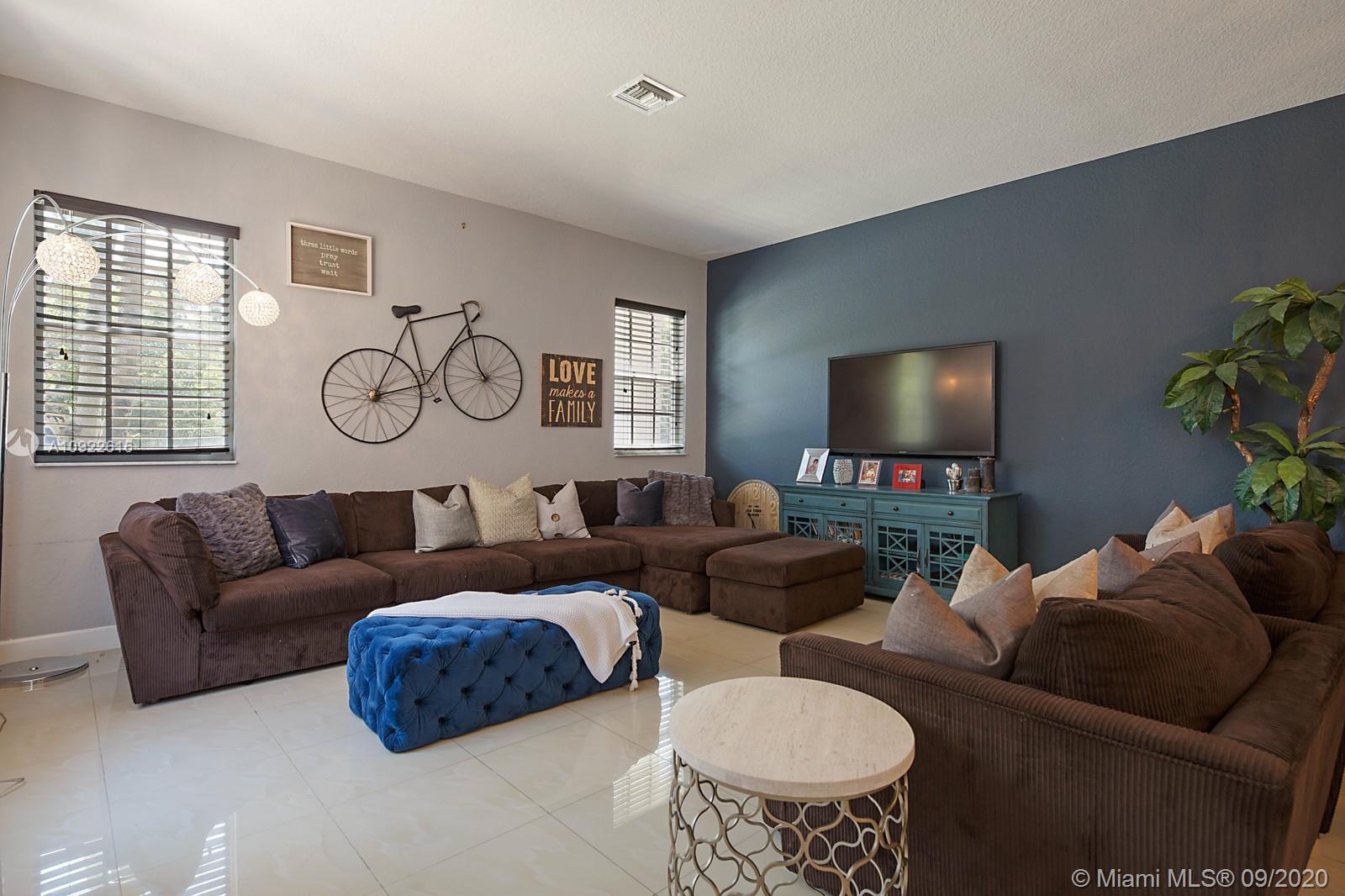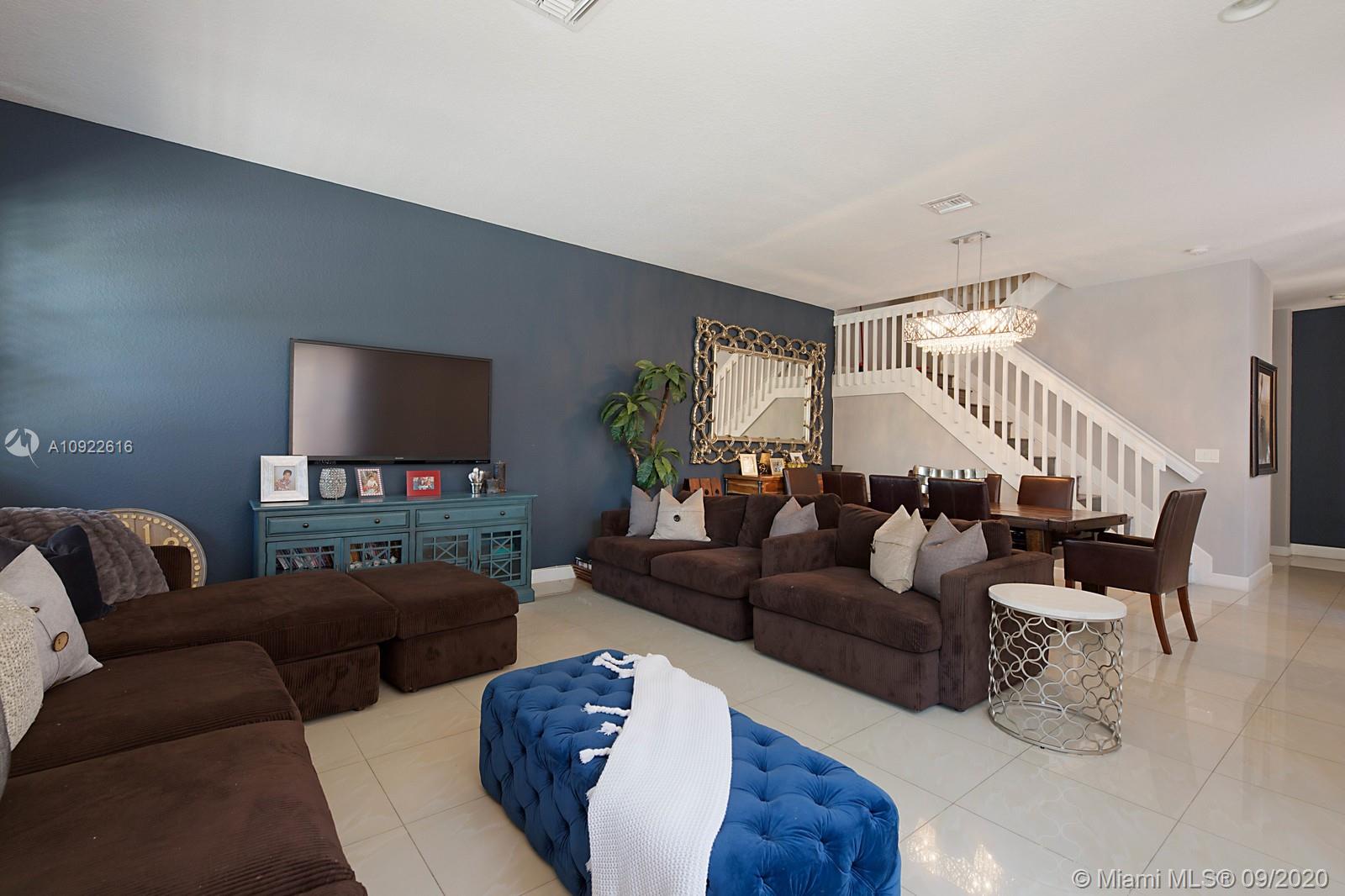For more information regarding the value of a property, please contact us for a free consultation.
14611 SW 7th St #2-12 Pembroke Pines, FL 33027
Want to know what your home might be worth? Contact us for a FREE valuation!

Our team is ready to help you sell your home for the highest possible price ASAP
Key Details
Sold Price $393,000
Property Type Townhouse
Sub Type Townhouse
Listing Status Sold
Purchase Type For Sale
Square Footage 2,300 sqft
Price per Sqft $170
Subdivision Meadow Pines
MLS Listing ID A10922616
Sold Date 10/30/20
Style Split-Level,Spanish/Mediterranean
Bedrooms 4
Full Baths 3
Construction Status Resale
HOA Fees $285/mo
HOA Y/N Yes
Year Built 2006
Annual Tax Amount $6,452
Tax Year 2019
Contingent Pending Inspections
Property Description
Beautifully updated Cobblestone townhouse conveniently located right off I-75 and Pines Boulevard. Wholefoods grocery store, shops and restaurants within a 5 minutes drive! This Tamarind model unit showcases 4 bedrooms, 3 bathrooms, 2 car garage, a loft space perfect for a home office or kids play area and a private patio. Large neutral tiles downstairs and sturdy laminate woof flooring upstairs. Kitchen boats tall white cabinets, stainless steel appliances, sleek granite countertops and stone backsplash. Master bathroom is tastefully upgraded with ornate mosaic tiles, double sink wood cabinet and marble counter top, separate shower with frameless glass door and freestanding soaking bathtub. Community amenities include: gate security, large pool, gym, playground and guest parking spaces.
Location
State FL
County Broward County
Community Meadow Pines
Area 3990
Direction Use GPS
Interior
Interior Features Breakfast Bar, Bedroom on Main Level, French Door(s)/Atrium Door(s), First Floor Entry, High Ceilings, Pantry, Upper Level Master, Walk-In Closet(s), Loft
Heating Central
Cooling Central Air
Flooring Ceramic Tile, Wood
Appliance Dryer, Dishwasher, Electric Range, Electric Water Heater, Disposal, Microwave, Refrigerator, Washer
Exterior
Exterior Feature Courtyard, Patio
Parking Features Attached
Garage Spaces 2.0
Pool Association
Amenities Available Clubhouse, Playground, Pool
View Garden, Other
Porch Patio
Garage Yes
Building
Architectural Style Split-Level, Spanish/Mediterranean
Level or Stories Multi/Split
Structure Type Block
Construction Status Resale
Others
Pets Allowed Conditional, Yes
HOA Fee Include All Facilities,Common Areas,Cable TV,Maintenance Grounds,Maintenance Structure,Roof,Security
Senior Community No
Tax ID 514015040720
Acceptable Financing Cash, Conventional, FHA, VA Loan
Listing Terms Cash, Conventional, FHA, VA Loan
Financing Conventional
Pets Allowed Conditional, Yes
Read Less
Bought with One Market Real Estate LLC



