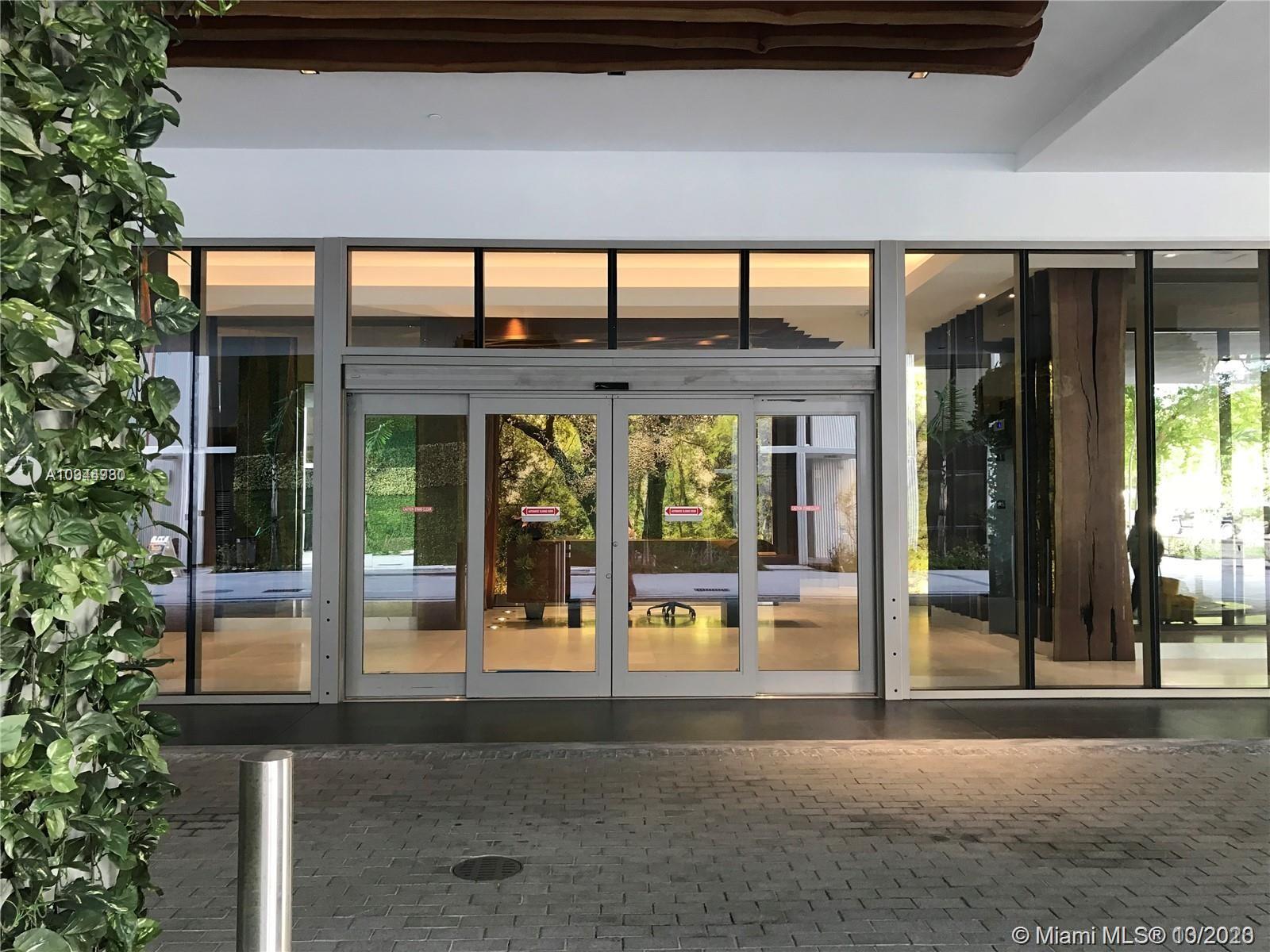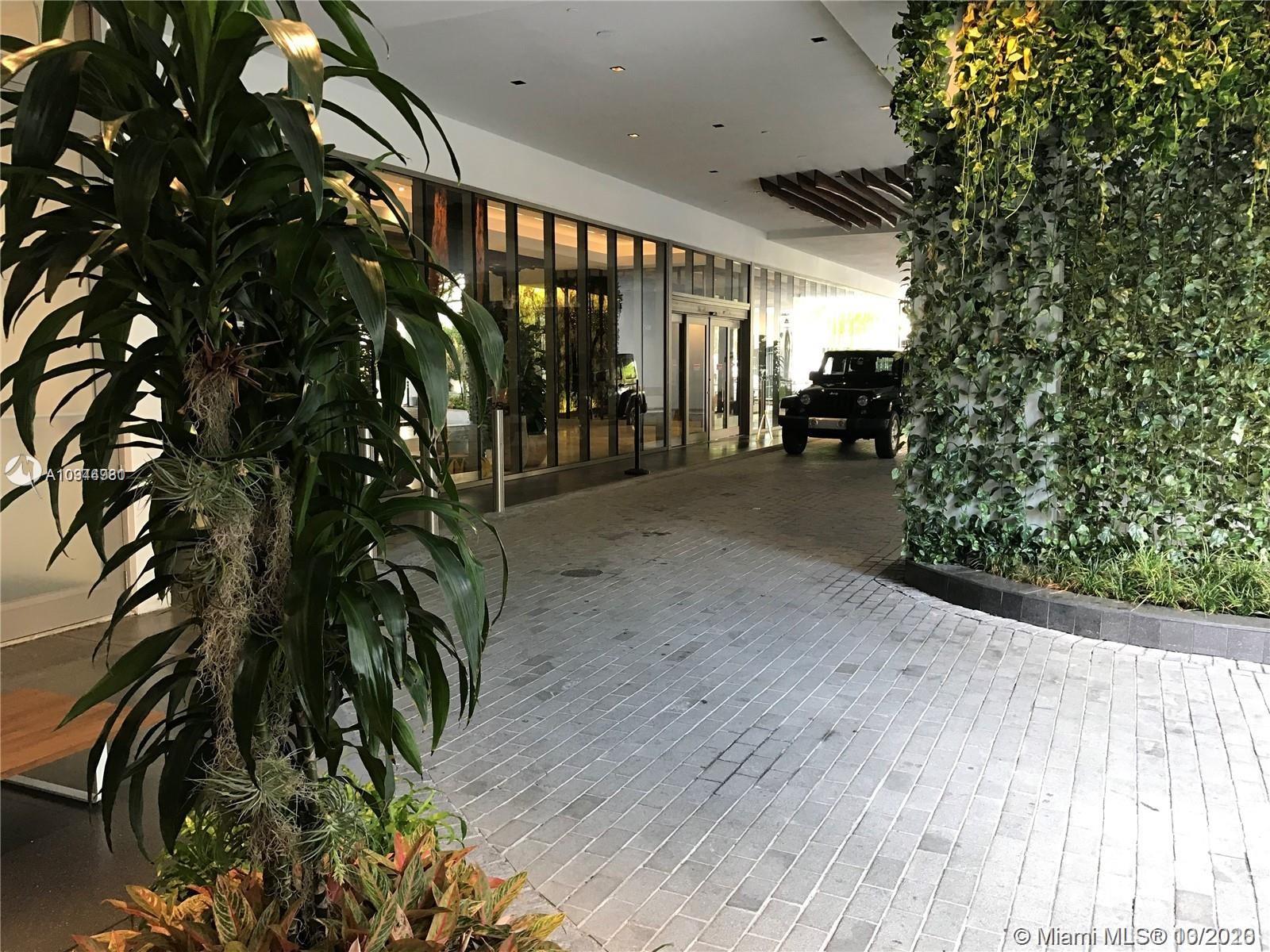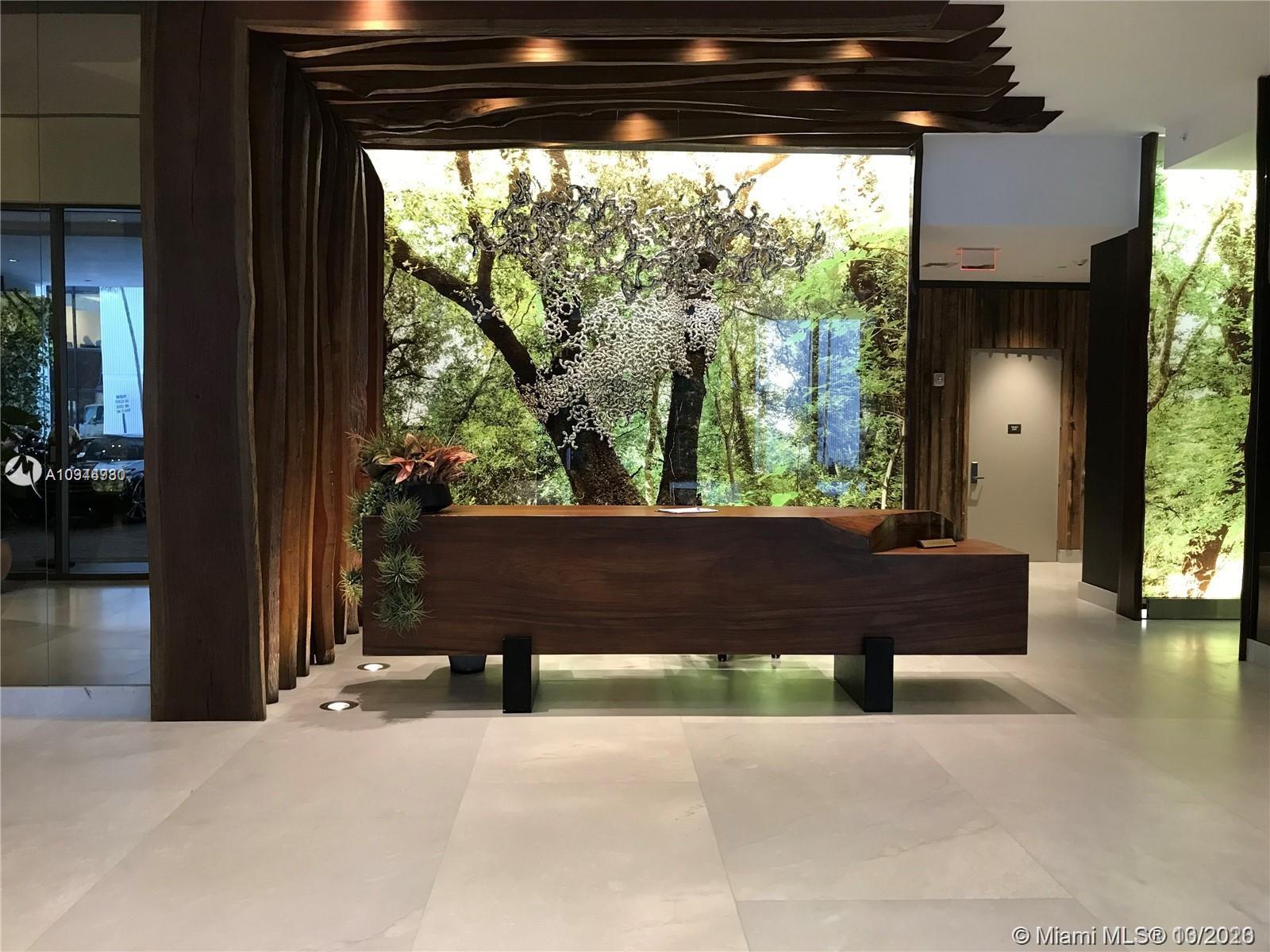For more information regarding the value of a property, please contact us for a free consultation.
1010 Brickell Ave #4301 Miami, FL 33131
Want to know what your home might be worth? Contact us for a FREE valuation!

Our team is ready to help you sell your home for the highest possible price ASAP
Key Details
Sold Price $1,075,000
Property Type Condo
Sub Type Condominium
Listing Status Sold
Purchase Type For Sale
Square Footage 1,753 sqft
Price per Sqft $613
Subdivision 1010 Brickell Condo
MLS Listing ID A10944930
Sold Date 05/19/21
Style High Rise
Bedrooms 3
Full Baths 3
Construction Status New Construction
HOA Fees $917/mo
HOA Y/N Yes
Year Built 2017
Annual Tax Amount $18,870
Tax Year 2019
Contingent No Contingencies
Property Description
Family's welcome this amazing north-east corner overlooking Brickell skyline and bay from these 3 beds 3 bath plus den corner unit at 1010 Brickell, Panoramic views. The building has surpassed the expectations with its functional amenities, Unit features private elevator, 9-foot ceiling, custom made closets, top of the line appliances and BBQ in the balcony. The building features amenities for all ages, including kid's recreation room with bowling, virtual golf simulator, ping-pong. Spa, sauna, steam room, gym, running track, racquetball courts, squash, party room, open terrace with BBQ, indoor heated pool, business center and restaurant. Swimming pool on the 50th floor roof top Outdoor movie theater, spa with cold and hot Jacuzzi, massage and treatments rooms. Furniture for sale too.
Location
State FL
County Miami-dade County
Community 1010 Brickell Condo
Area 41
Interior
Interior Features Bedroom on Main Level, Fireplace, Kitchen Island, Walk-In Closet(s), Elevator
Heating Central, Other
Cooling Central Air, Other
Flooring Ceramic Tile, Marble
Fireplace Yes
Appliance Dryer, Dishwasher, Disposal, Microwave
Laundry Washer Hookup, Dryer Hookup
Exterior
Exterior Feature Barbecue
Garage Spaces 2.0
Pool Association
Amenities Available Basketball Court, Billiard Room, Business Center, Elevator(s), Fitness Center, Barbecue, Picnic Area, Playground, Pool
Waterfront Description Bay Front
View Y/N Yes
View Bay
Garage Yes
Building
Architectural Style High Rise
Structure Type Block
Construction Status New Construction
Schools
Elementary Schools Southside
Middle Schools Shenandoah
High Schools Washington; Brooker T
Others
Pets Allowed Conditional, Yes
HOA Fee Include Common Areas,Other,Security
Senior Community No
Tax ID 01-41-38-158-0300
Security Features Smoke Detector(s)
Acceptable Financing Cash, Conventional, Lease Option, Owner May Carry
Listing Terms Cash, Conventional, Lease Option, Owner May Carry
Financing Conventional
Pets Allowed Conditional, Yes
Read Less
Bought with Mancarmic Property Management



