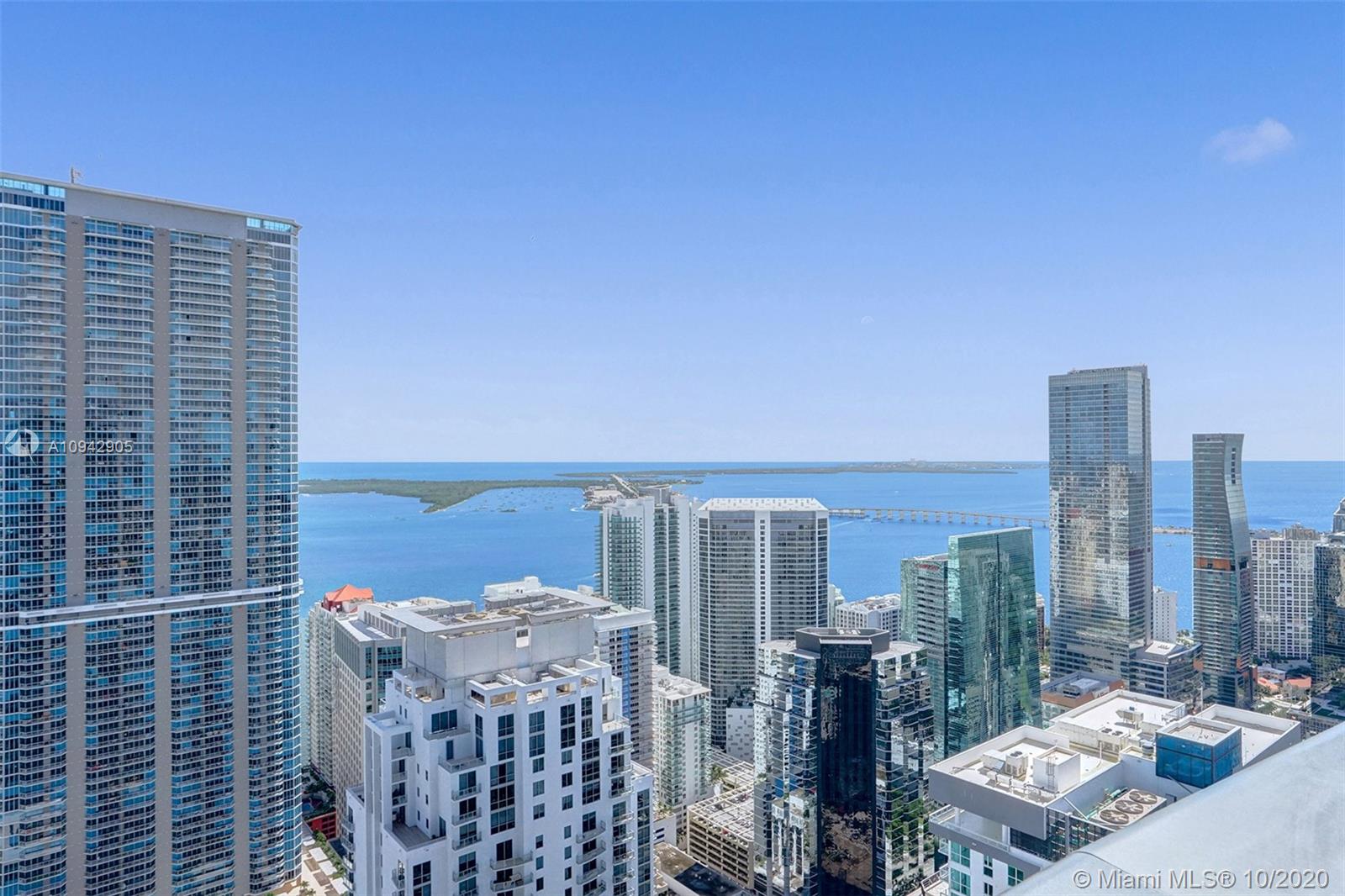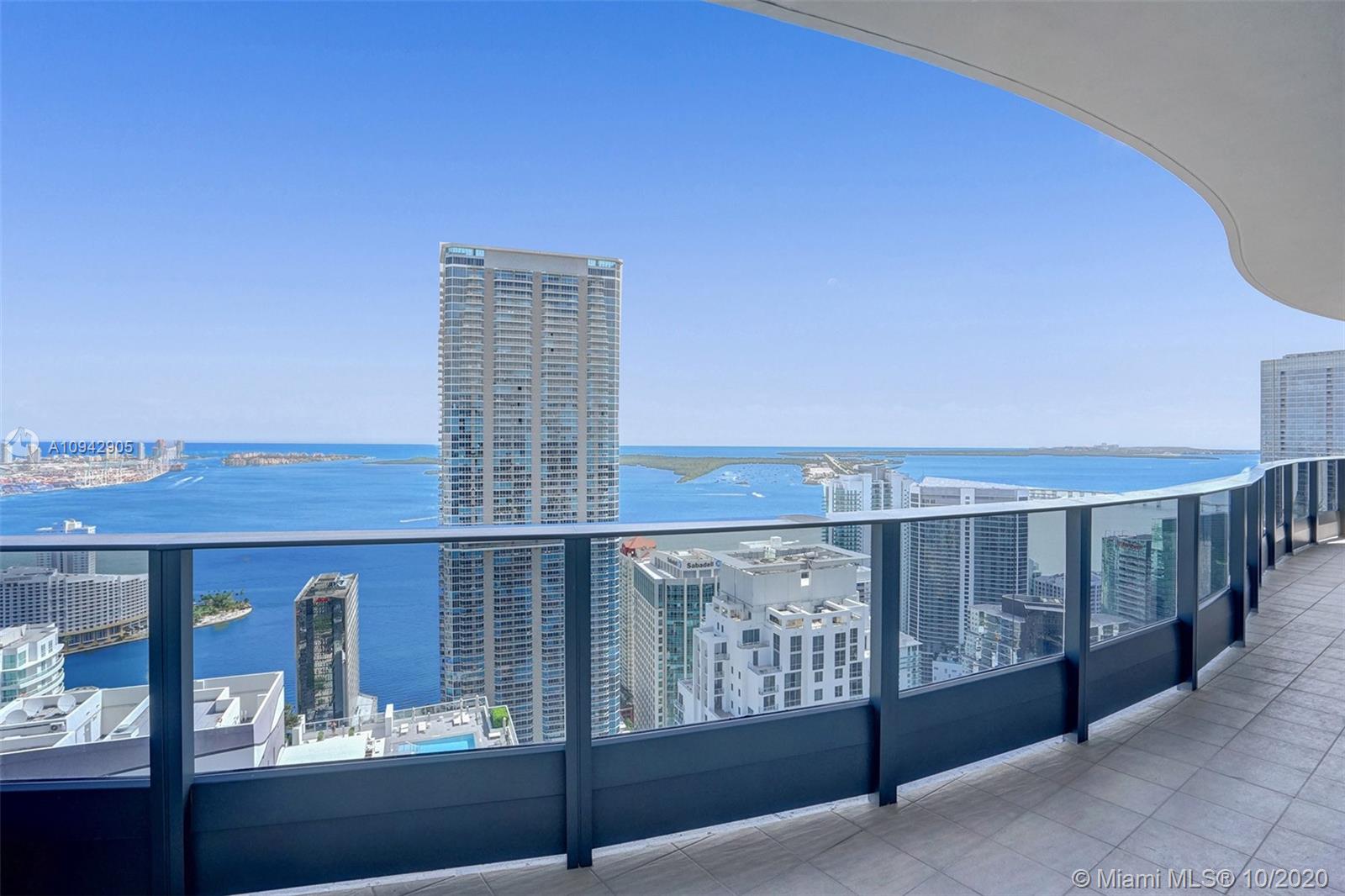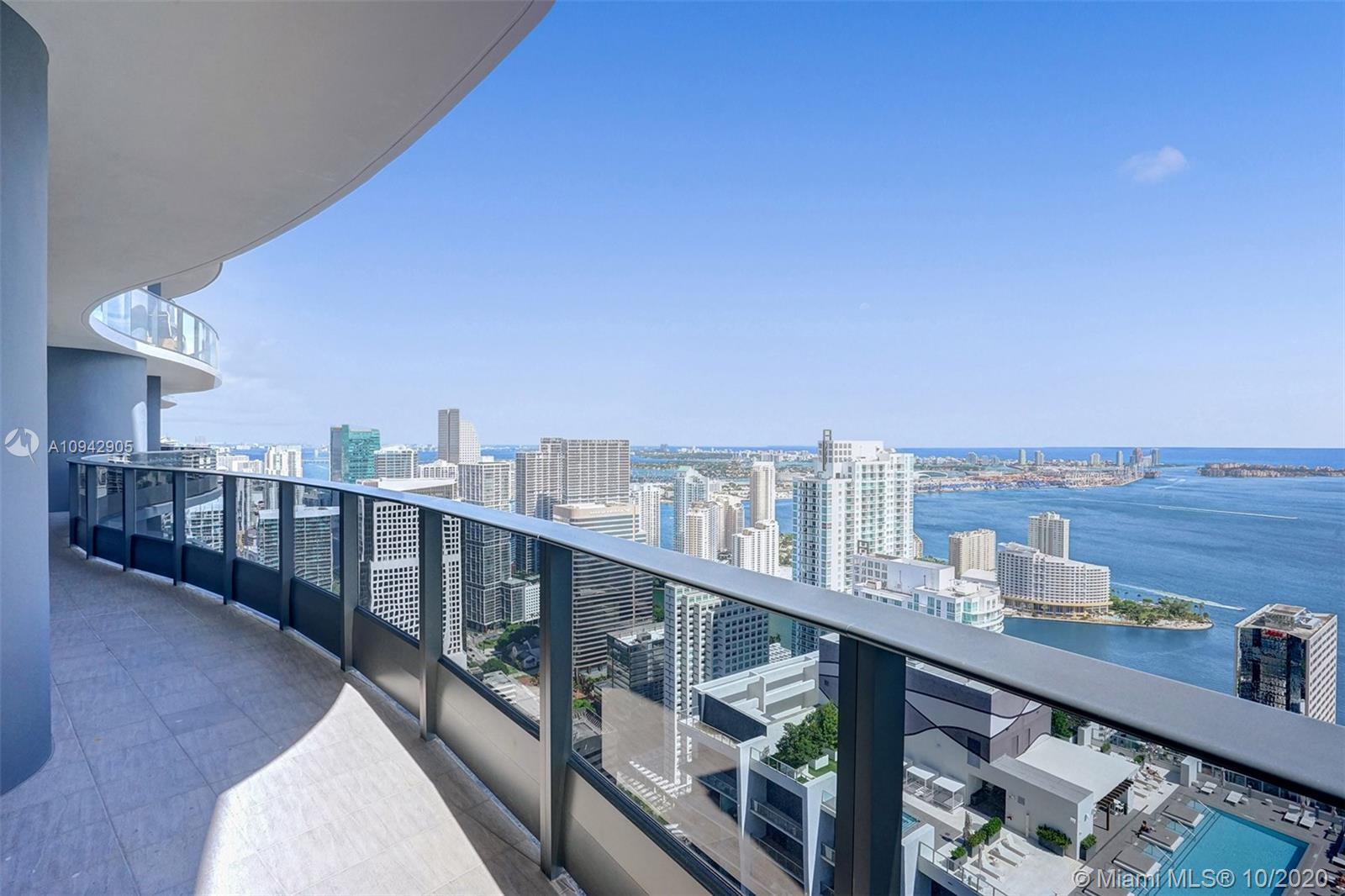For more information regarding the value of a property, please contact us for a free consultation.
1000 Brickell Plz #PH6003 Miami, FL 33131
Want to know what your home might be worth? Contact us for a FREE valuation!

Our team is ready to help you sell your home for the highest possible price ASAP
Key Details
Sold Price $2,400,000
Property Type Condo
Sub Type Condominium
Listing Status Sold
Purchase Type For Sale
Square Footage 2,211 sqft
Price per Sqft $1,085
Subdivision Brickell Flatiron Condo
MLS Listing ID A10942905
Sold Date 04/30/21
Style High Rise,Penthouse
Bedrooms 3
Full Baths 4
Half Baths 1
Construction Status Resale
HOA Fees $1,589/mo
HOA Y/N Yes
Year Built 2019
Annual Tax Amount $1,092
Tax Year 2019
Contingent Pending Inspections
Property Description
Panoramic east views capture Atlantic Ocean, Biscayne Bay, Magic City Skyline and the Port of Miami from this magnificent Penthouse perched atop the 60th floor. This spectacular Penthouse is the epitome of luxury, chic urban living. Some features include upgraded built-in furniture in living room and master bedroom. Beautiful light fixtures installed throughout. Wall fabric installed by Orlean. Travertine floors, Snaidero kitchens, and 10ft ceilings. No detail spared in this 64-story wonder built by Ugo Colombo's CMC Group. State of the art fitness center and spa. Other great amenities include recreation rooms, children's play area, game room, and movie theater. Brickell area cafes, bars and restaurants are just an elevator ride away. Just steps from Brickell City Center.
Location
State FL
County Miami-dade County
Community Brickell Flatiron Condo
Area 41
Interior
Interior Features Bedroom on Main Level, Breakfast Area, Family/Dining Room, Living/Dining Room, Custom Mirrors, Main Living Area Entry Level, Split Bedrooms, Walk-In Closet(s), Elevator
Heating Central, Electric
Cooling Central Air, Electric
Flooring Other
Furnishings Unfurnished
Window Features Blinds,Impact Glass
Appliance Built-In Oven, Dryer, Dishwasher, Electric Range, Electric Water Heater, Disposal, Microwave, Refrigerator, Self Cleaning Oven, Trash Compactor, Washer
Exterior
Exterior Feature Balcony
Parking Features Attached
Garage Spaces 3.0
Pool Association
Utilities Available Cable Available
Amenities Available Billiard Room, Clubhouse, Fitness Center, Playground, Pool, Sauna, Spa/Hot Tub, Elevator(s)
View Y/N Yes
View Water
Porch Balcony, Open
Garage Yes
Building
Faces East
Architectural Style High Rise, Penthouse
Structure Type Block
Construction Status Resale
Others
Pets Allowed Dogs OK, Yes
HOA Fee Include All Facilities,Common Areas,Cable TV,Electricity,Hot Water,Maintenance Grounds,Maintenance Structure,Parking,Pest Control,Pool(s),Recreation Facilities,Roof,Sewer,Security,Trash,Water
Senior Community No
Tax ID 01-41-39-164-4820
Security Features Fire Sprinkler System,Smoke Detector(s)
Acceptable Financing Cash, Conventional
Listing Terms Cash, Conventional
Financing Cash
Special Listing Condition Listed As-Is
Pets Allowed Dogs OK, Yes
Read Less
Bought with Coldwell Banker Realty



