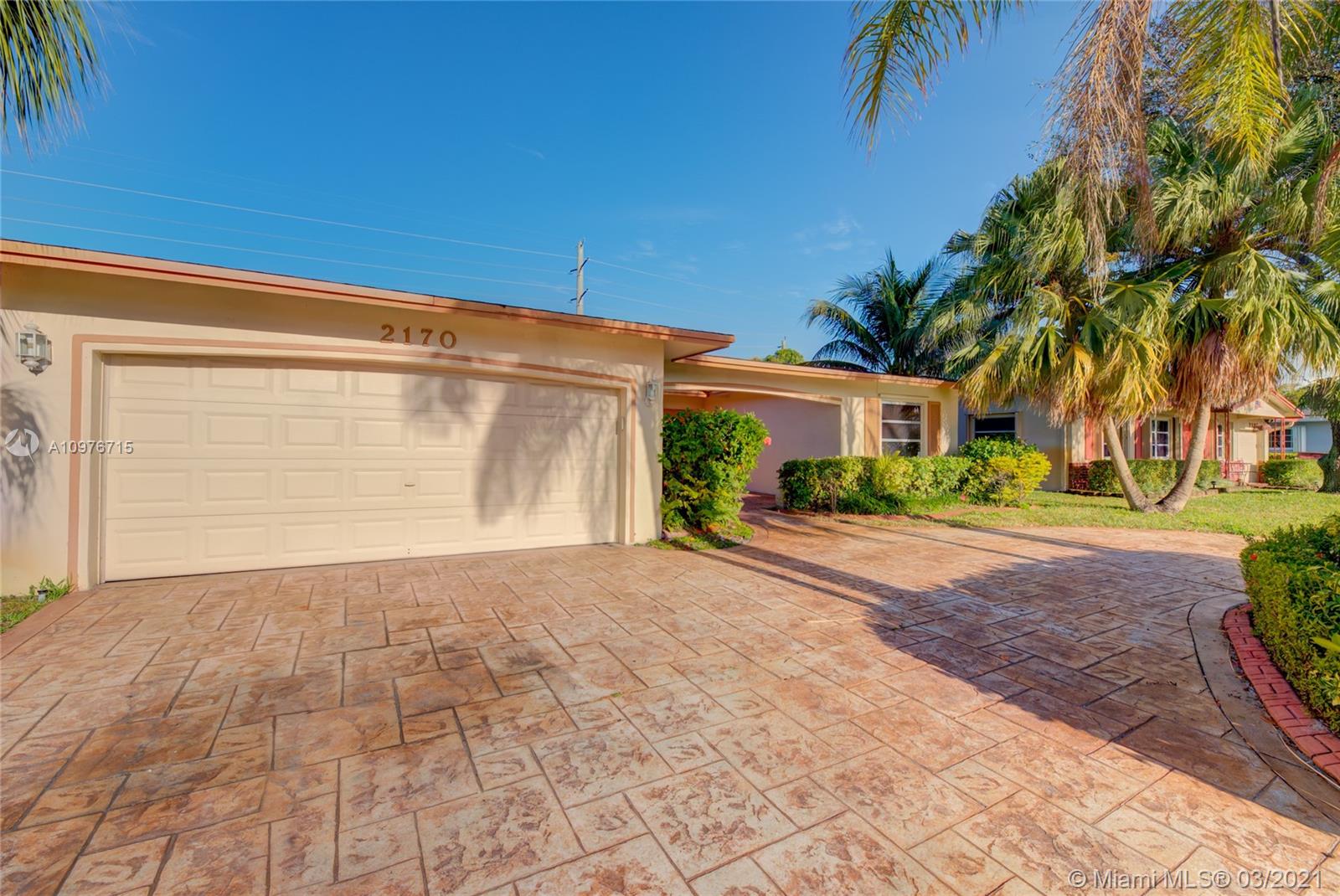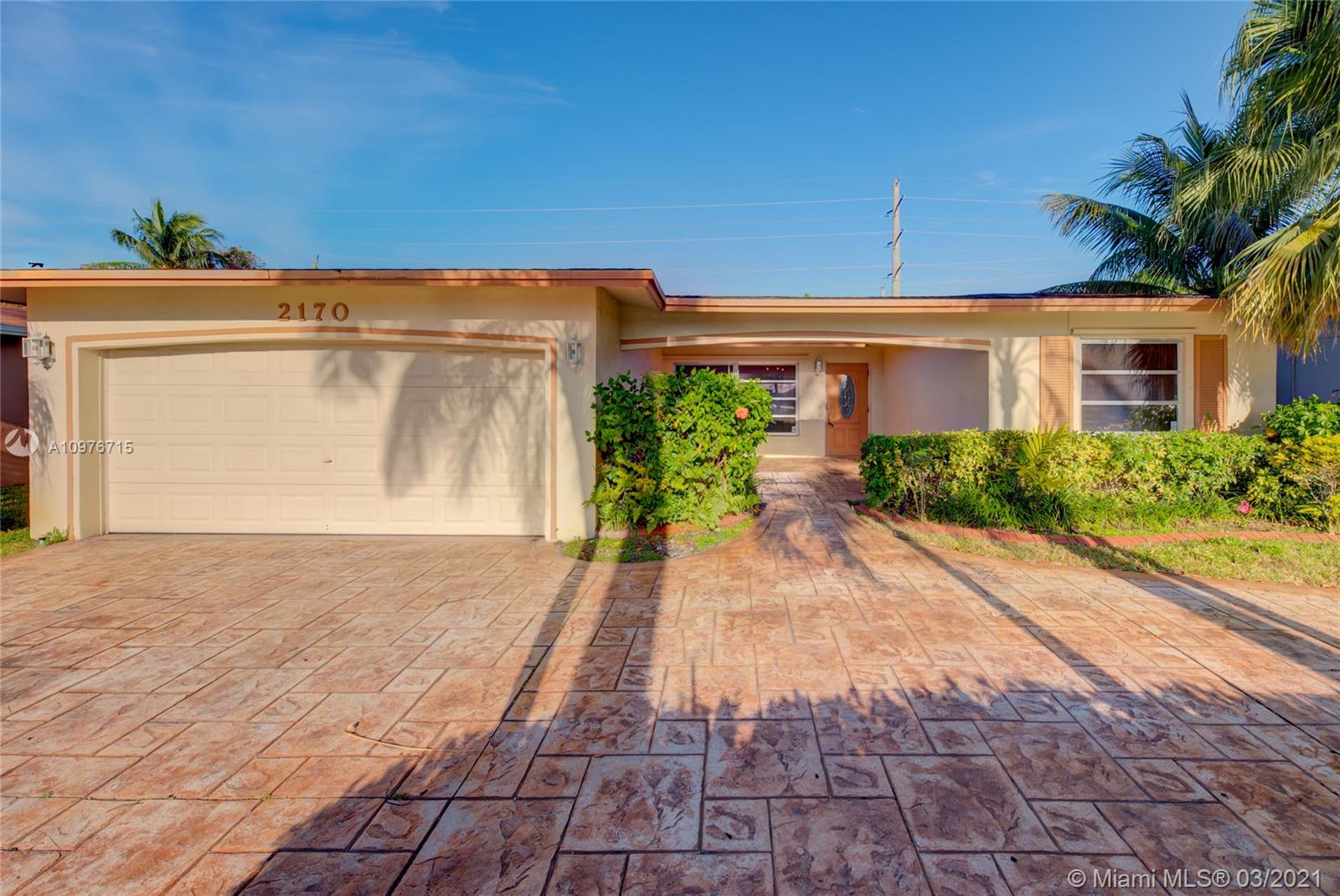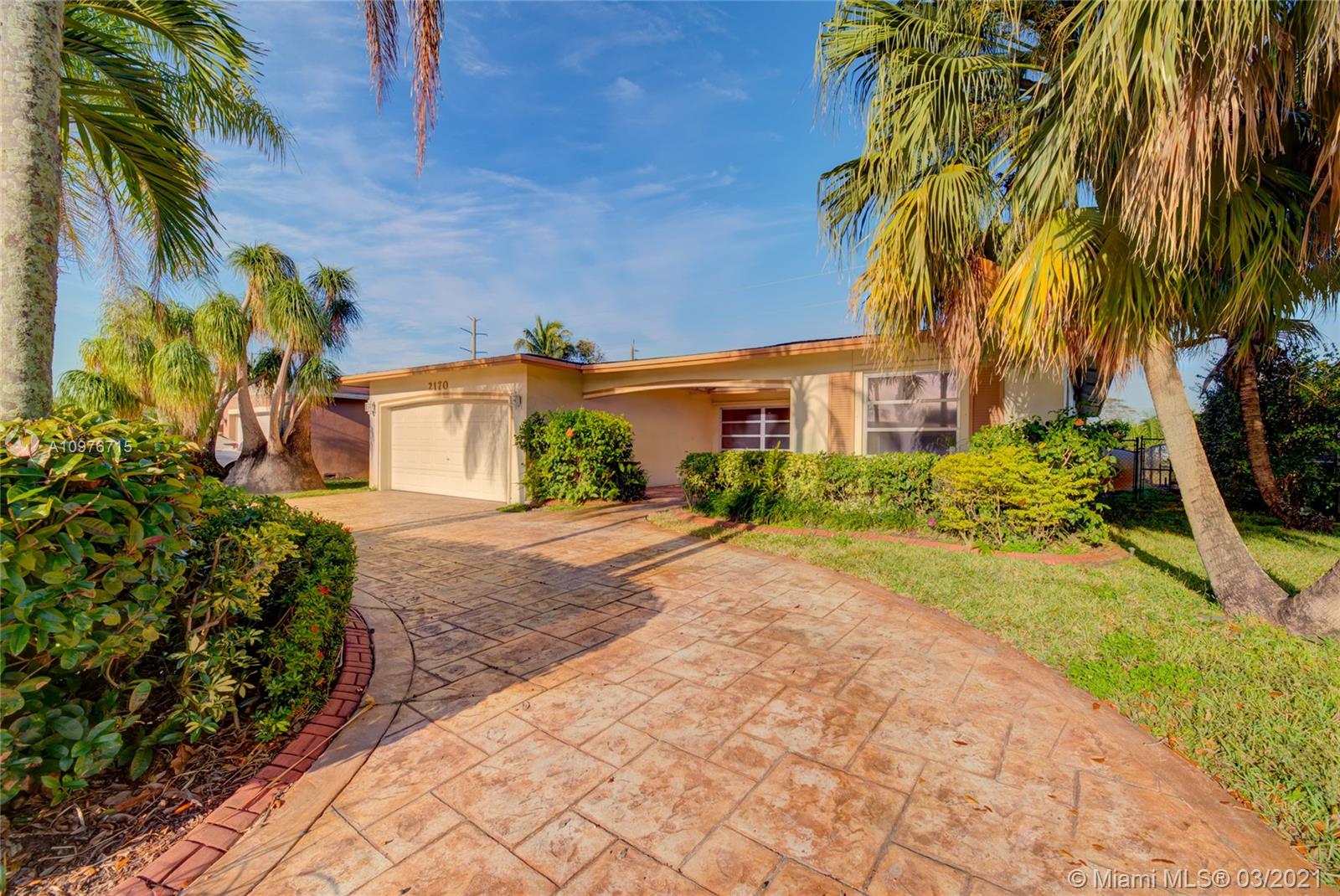For more information regarding the value of a property, please contact us for a free consultation.
Address not disclosed Pembroke Pines, FL 33024
Want to know what your home might be worth? Contact us for a FREE valuation!

Our team is ready to help you sell your home for the highest possible price ASAP
Key Details
Sold Price $455,000
Property Type Single Family Home
Sub Type Single Family Residence
Listing Status Sold
Purchase Type For Sale
Square Footage 2,388 sqft
Price per Sqft $190
Subdivision Rainbow Lakes
MLS Listing ID A10976715
Sold Date 04/06/21
Style Other,One Story
Bedrooms 5
Full Baths 2
Construction Status Resale
HOA Y/N No
Year Built 1978
Annual Tax Amount $5,793
Tax Year 2019
Contingent Pending Inspections
Lot Size 8,060 Sqft
Property Description
Large Family Home inside 2600 + Sq.Ft.!! In the middle Pembroke Pines, just a couple of Blocks from Sheridan St and Douglas Rd, 4/2 plus , can be converted to have Family In-laws Quarters ( 1 extra Bedroom or Big den / Office, 2 Kitchen's, Large Entry Foyer, Large Living Room, Dinner Room, Room for Pool Table , Recreation Cave Potential, Garage holds 2 cars, Utility room in Garage, NO Back Yard Neighbors Huge Open space in Back yard, Close to schools, Bryan Piccolo park, close to Malls, Hospitals, Grocery stores, and Major Hwy. Plenty of room for a Boat or RV, or other, in Back yard plenty room for a pool.
Location
State FL
County Broward County
Community Rainbow Lakes
Area 3180
Interior
Interior Features Bedroom on Main Level, Dining Area, Separate/Formal Dining Room, French Door(s)/Atrium Door(s), First Floor Entry, Other, Pantry, Split Bedrooms, Walk-In Closet(s)
Heating Central
Cooling Central Air, Other
Flooring Tile, Wood
Furnishings Unfurnished
Window Features Other,Sliding
Appliance Dryer, Dishwasher, Electric Water Heater, Disposal, Refrigerator, Washer
Laundry In Garage
Exterior
Exterior Feature Enclosed Porch, Fence, Porch, Storm/Security Shutters
Parking Features Attached
Garage Spaces 2.0
Pool None
Community Features Street Lights, Sidewalks
Utilities Available Underground Utilities
View Y/N No
View None
Roof Type Shingle
Porch Open, Porch, Screened
Garage Yes
Building
Lot Description Sprinklers Automatic, Sprinkler System, < 1/4 Acre
Faces Southeast
Story 1
Sewer Public Sewer
Water Public
Architectural Style Other, One Story
Structure Type Block
Construction Status Resale
Others
Pets Allowed No Pet Restrictions, Yes
Senior Community No
Tax ID 514108032700
Acceptable Financing Conventional, FHA
Listing Terms Conventional, FHA
Financing Conventional
Pets Allowed No Pet Restrictions, Yes
Read Less
Bought with Coldwell Banker Realty



