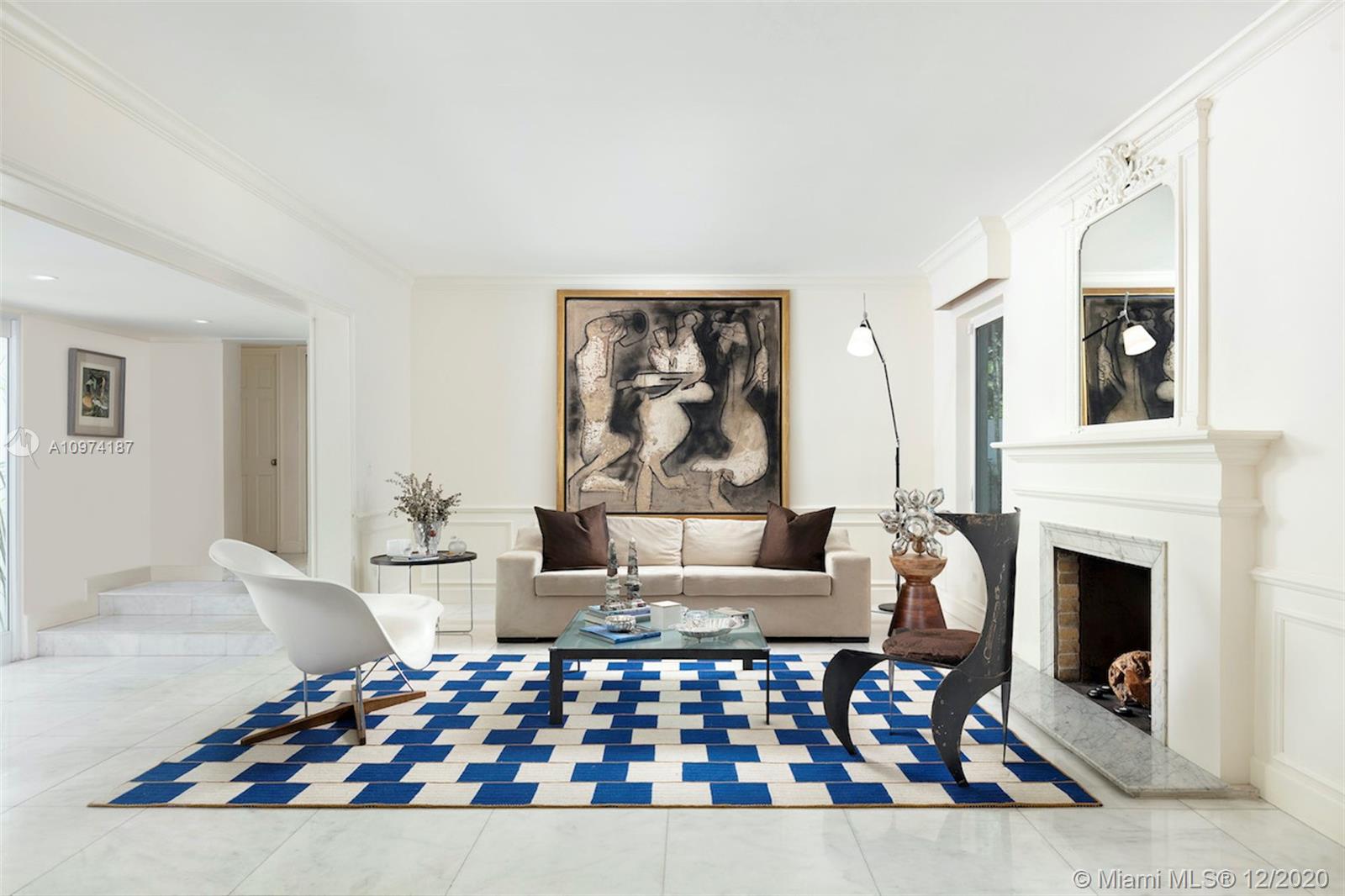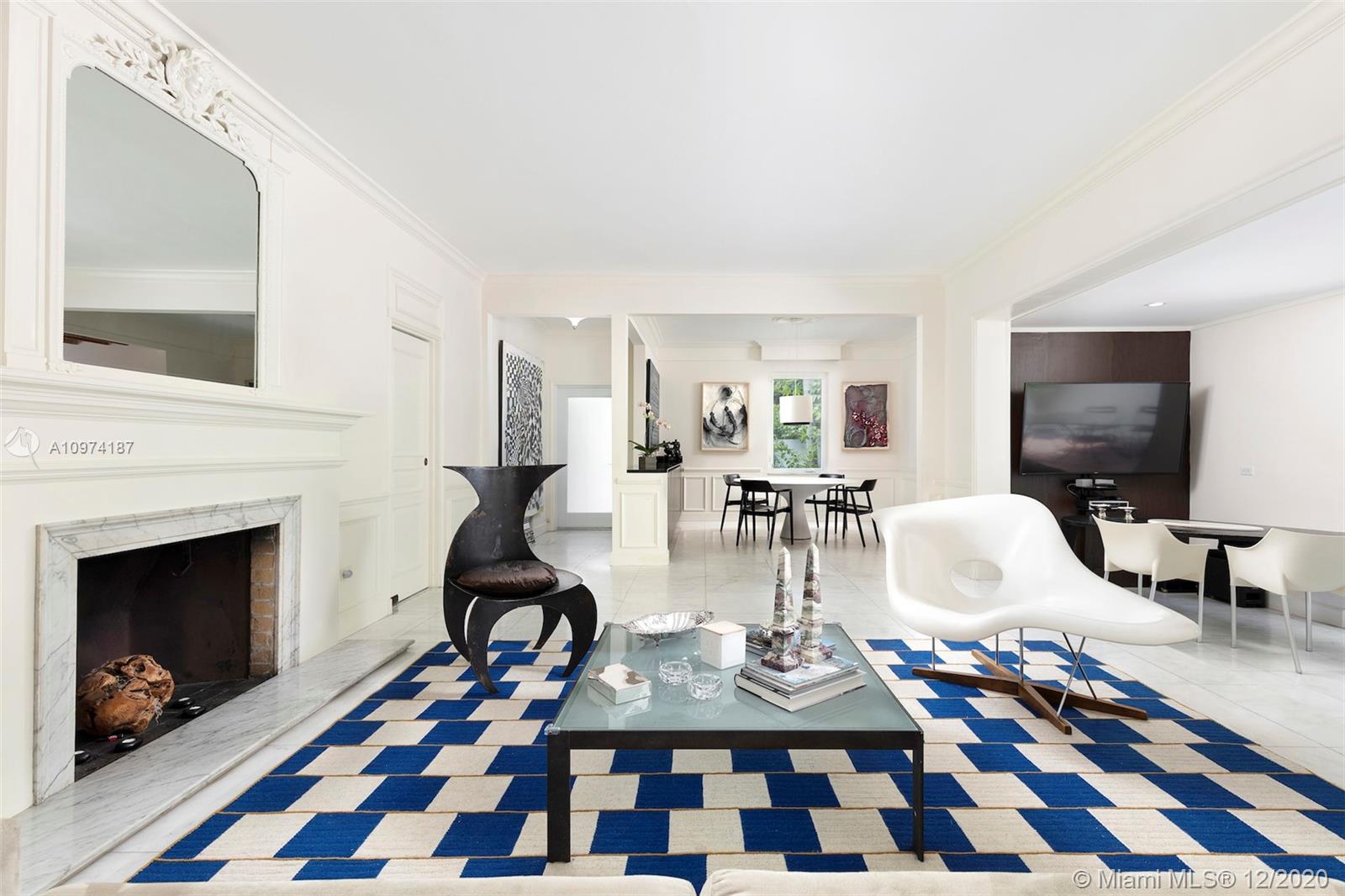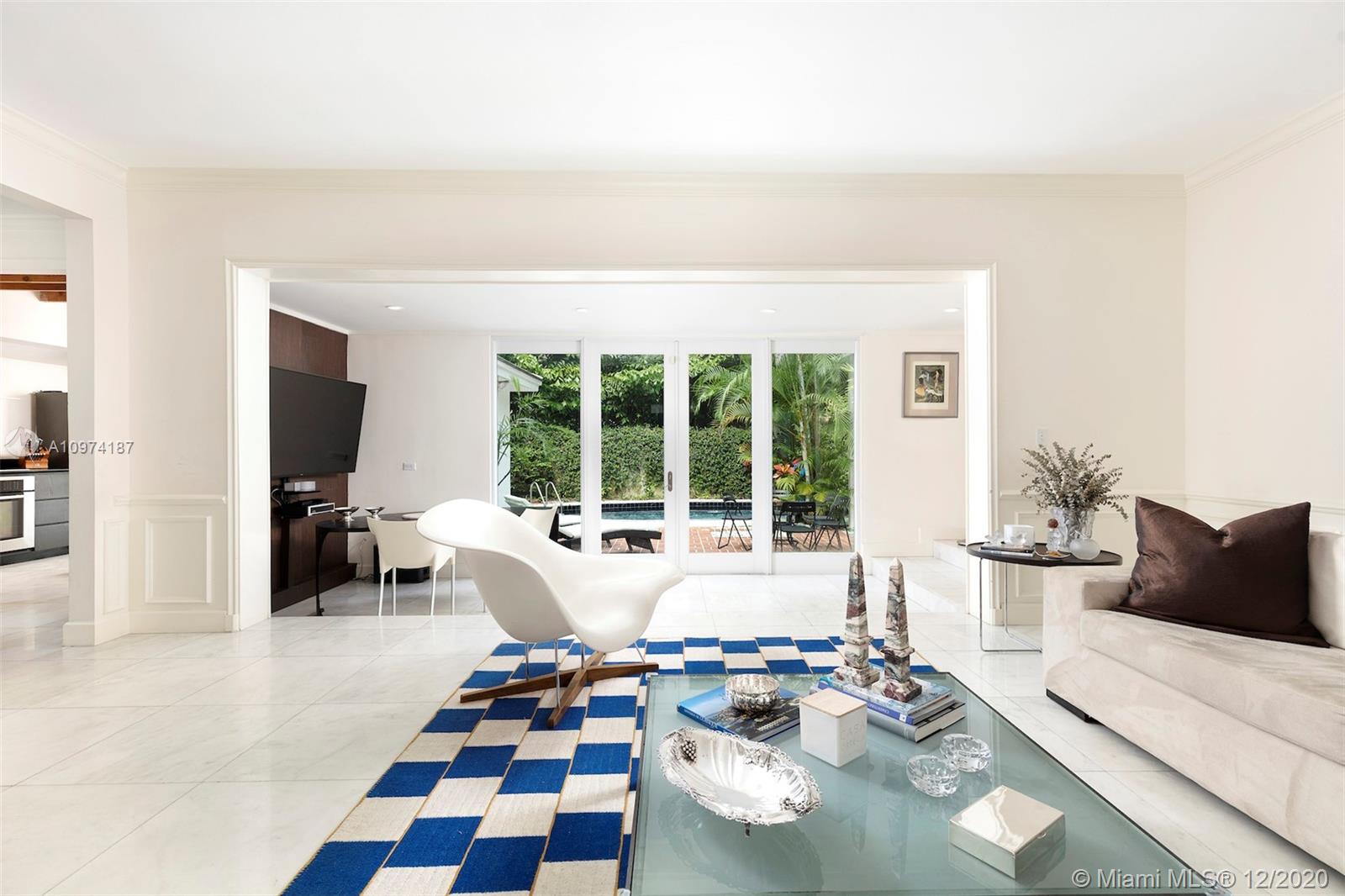For more information regarding the value of a property, please contact us for a free consultation.
3940 Utopia Ct Miami, FL 33133
Want to know what your home might be worth? Contact us for a FREE valuation!

Our team is ready to help you sell your home for the highest possible price ASAP
Key Details
Sold Price $1,265,000
Property Type Single Family Home
Sub Type Single Family Residence
Listing Status Sold
Purchase Type For Sale
Square Footage 2,008 sqft
Price per Sqft $629
Subdivision East Utopia
MLS Listing ID A10974187
Sold Date 02/25/21
Style Detached,One Story
Bedrooms 3
Full Baths 3
Construction Status Resale
HOA Y/N No
Year Built 1952
Annual Tax Amount $16,188
Tax Year 2020
Contingent No Contingencies
Lot Size 9,919 Sqft
Property Description
The name of the street says it all…Utopia! If you enjoy an ambiance of creativity and that cherished old Grove vibe and energy, your search is over. This home is on a sought after cul-de-sac street in the Utopia Homeowners Security Association. Come explore a beautiful Grove cottage surrounded by mature trees. Light filled rooms with walls of glass set the stage for zen like spaces and bring the outside in. 24x24 Carrera marble and wood floors, fireplace, contemporary kitchen with wood beam ceiling, Florida room with a large yard, and amazing views from the great room to a free form pool are something special. Lots of room to add on to. Beautiful walk to an exciting lifestyle for all. Parks, top schools, shops, festivals, biking, water sports, and wonderful restaurants. Call us.
Location
State FL
County Miami-dade County
Community East Utopia
Area 41
Direction LEJEUNE RD. (SW 42ND ST) TO EL PRADO BLVD. EAST ON EL PRADO BLVD. TO THE 2ND UTOPIA CT. MAKE A RIGHT - HOUSE ON LEFT HAND SIDE.
Interior
Interior Features Bedroom on Main Level, Dining Area, Separate/Formal Dining Room, Entrance Foyer, French Door(s)/Atrium Door(s), First Floor Entry, Fireplace, Main Level Master, Split Bedrooms, Walk-In Closet(s)
Heating Central, Electric
Cooling Central Air, Electric
Flooring Marble, Wood
Fireplace Yes
Window Features Drapes,Impact Glass,Other
Appliance Dryer, Dishwasher, Electric Water Heater, Disposal, Refrigerator, Self Cleaning Oven, Washer
Exterior
Exterior Feature Fence, Patio
Pool In Ground, Pool
Community Features Home Owners Association
Utilities Available Cable Available
View Garden, Pool
Roof Type Flat,Tile
Porch Patio
Garage No
Building
Lot Description < 1/4 Acre
Faces West
Story 1
Sewer Septic Tank
Water Public
Architectural Style Detached, One Story
Structure Type Block
Construction Status Resale
Schools
Elementary Schools Coconut Grove
Middle Schools Ponce De Leon
High Schools Coral Gables
Others
Pets Allowed No Pet Restrictions, Yes
Senior Community No
Tax ID 01-41-29-012-0080
Acceptable Financing Cash, Conventional
Listing Terms Cash, Conventional
Financing Cash
Special Listing Condition Listed As-Is
Pets Allowed No Pet Restrictions, Yes
Read Less
Bought with BHHS EWM Realty



