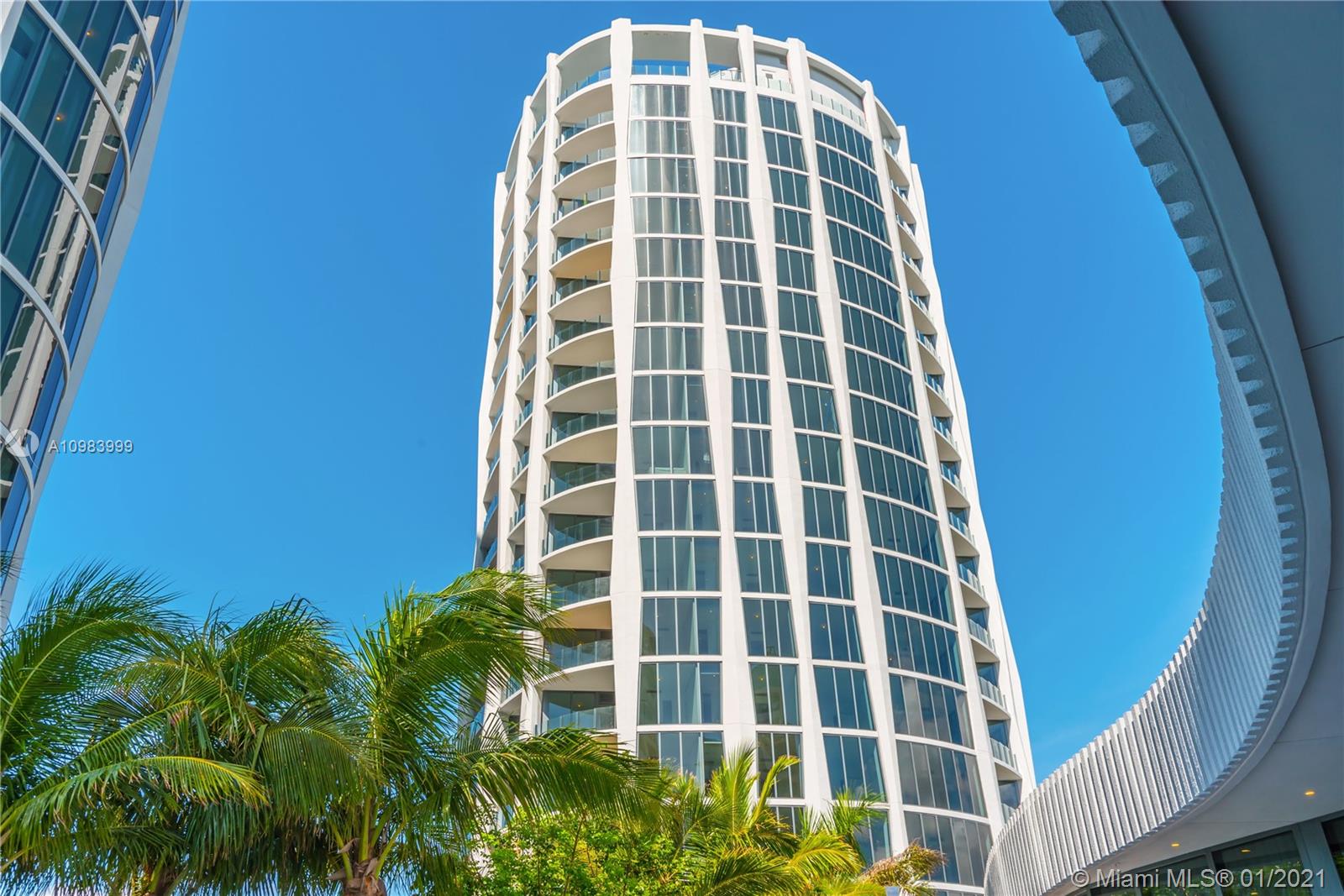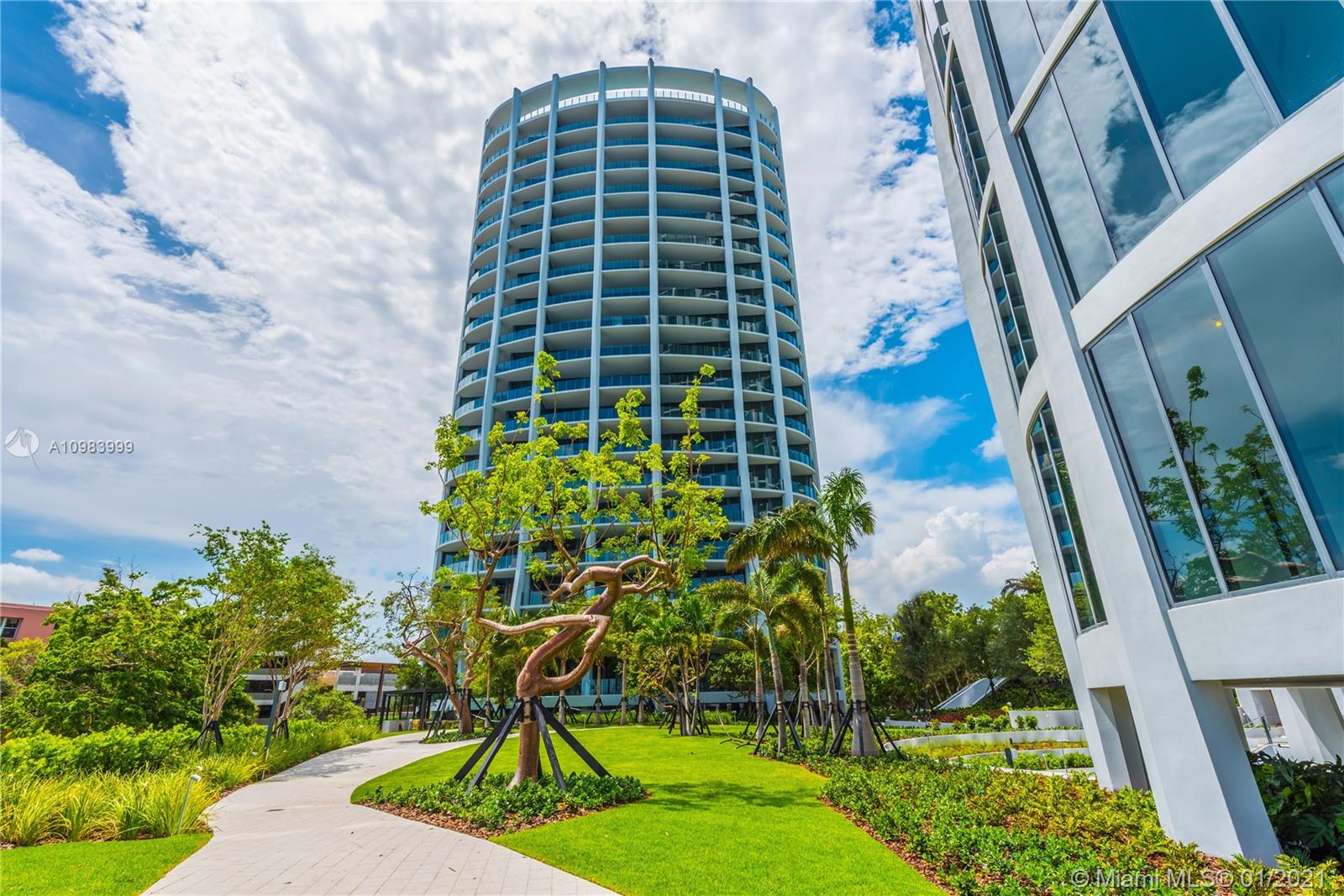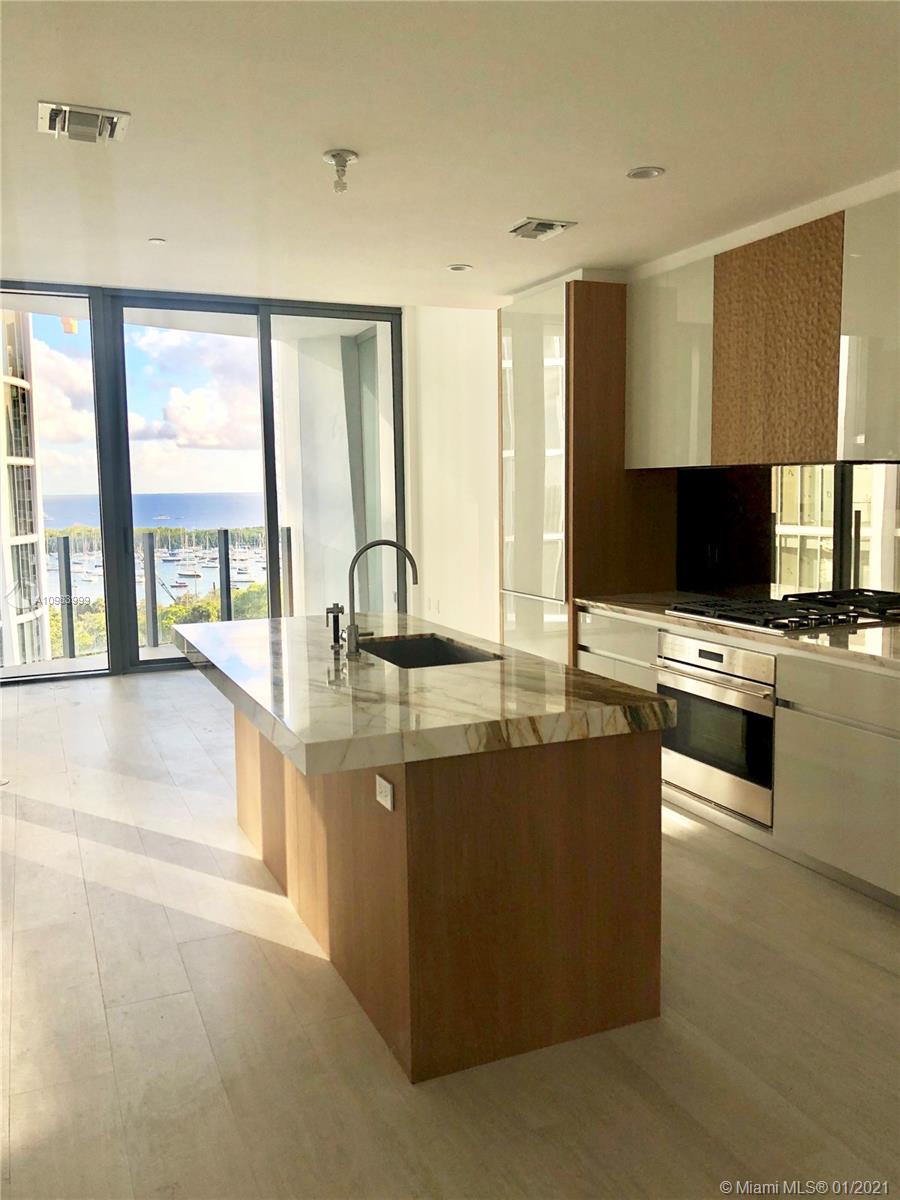For more information regarding the value of a property, please contact us for a free consultation.
2831 S Bayshore Dr #1004 Miami, FL 33133
Want to know what your home might be worth? Contact us for a FREE valuation!

Our team is ready to help you sell your home for the highest possible price ASAP
Key Details
Sold Price $930,000
Property Type Condo
Sub Type Condominium
Listing Status Sold
Purchase Type For Sale
Square Footage 978 sqft
Price per Sqft $950
Subdivision Club Residences At Park G
MLS Listing ID A10983999
Sold Date 04/07/21
Style None
Bedrooms 2
Full Baths 2
Construction Status New Construction
HOA Fees $1,339/mo
HOA Y/N Yes
Year Built 2018
Annual Tax Amount $12,076
Tax Year 2020
Contingent 3rd Party Approval
Property Description
*** Best price in the line! ***
Gorgeous corner unit with 2 Bedroom + 2 bathroom + Den.
The unit has top of the line appliances, built-in walk-in Closets, ceramic floor, foot ceiling glass, nice balconies overlooking the bay, the marina, and Coconut Grove, expansive dining & entertaining Areas, luxury lifestyle amenities, the rooftop pool deck offers one of Miami's wonderful views!
5 STAR RESTAURANT BY MICHAEL SCHWARTZ, high-class architecture by OMA's famous Rem Koolhaas, interiors custom designed by William Sofield, landscaped gardens designed by Enzo Enea, 28 seat theater, Fitness center, men and women spa, indoor and outdoor yoga, indoor and outdoor children play areas. Steps away from Coconut Grove, minutes away from Brickell, Downtown, and the beach.
Location
State FL
County Miami-dade County
Community Club Residences At Park G
Area 41
Interior
Interior Features Closet Cabinetry, Living/Dining Room, Walk-In Closet(s)
Heating Central
Cooling Central Air
Flooring Ceramic Tile
Appliance Built-In Oven, Dryer, Dishwasher, Gas Range, Microwave, Refrigerator, Washer
Exterior
Exterior Feature Balcony
Pool Association
Amenities Available Bike Storage, Business Center, Cabana, Clubhouse, Elevator(s), Fitness Center, Other, Playground, Pool, Sauna, Spa/Hot Tub, Trash
View Y/N Yes
View Bay, City, Garden, Water
Porch Balcony, Open
Garage No
Building
Building Description Block, Exterior Lighting
Architectural Style None
Structure Type Block
Construction Status New Construction
Schools
Elementary Schools Coconut Grove
Middle Schools Ponce De Leon
High Schools Coral Gables
Others
Pets Allowed Conditional, Yes
HOA Fee Include Amenities,Common Areas,Pool(s)
Senior Community No
Tax ID 01-41-21-402-0640
Security Features Smoke Detector(s)
Acceptable Financing Cash, Conventional
Listing Terms Cash, Conventional
Financing Conventional
Special Listing Condition Real Estate Owned
Pets Allowed Conditional, Yes
Read Less
Bought with Shelton and Stewart REALTORS



