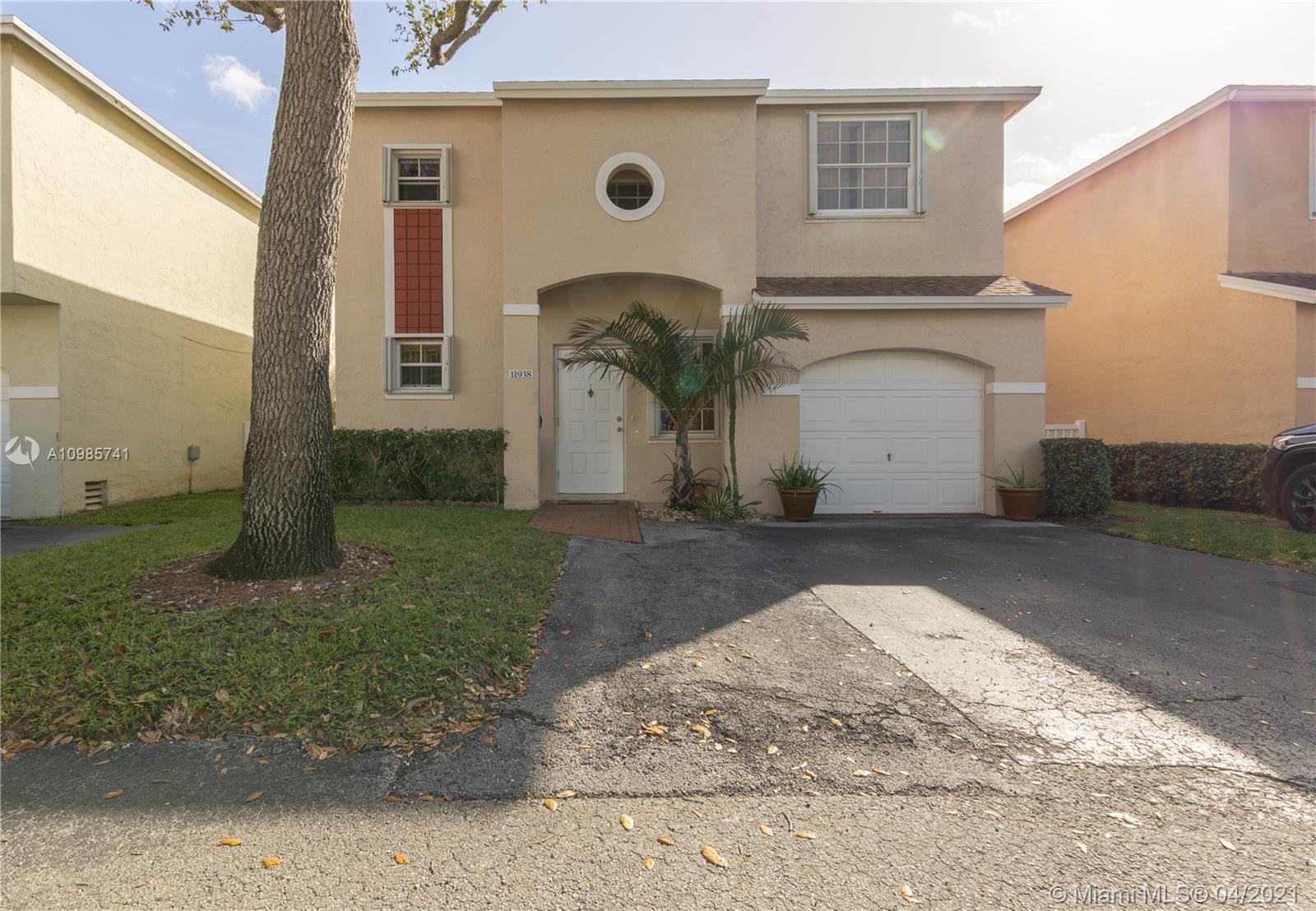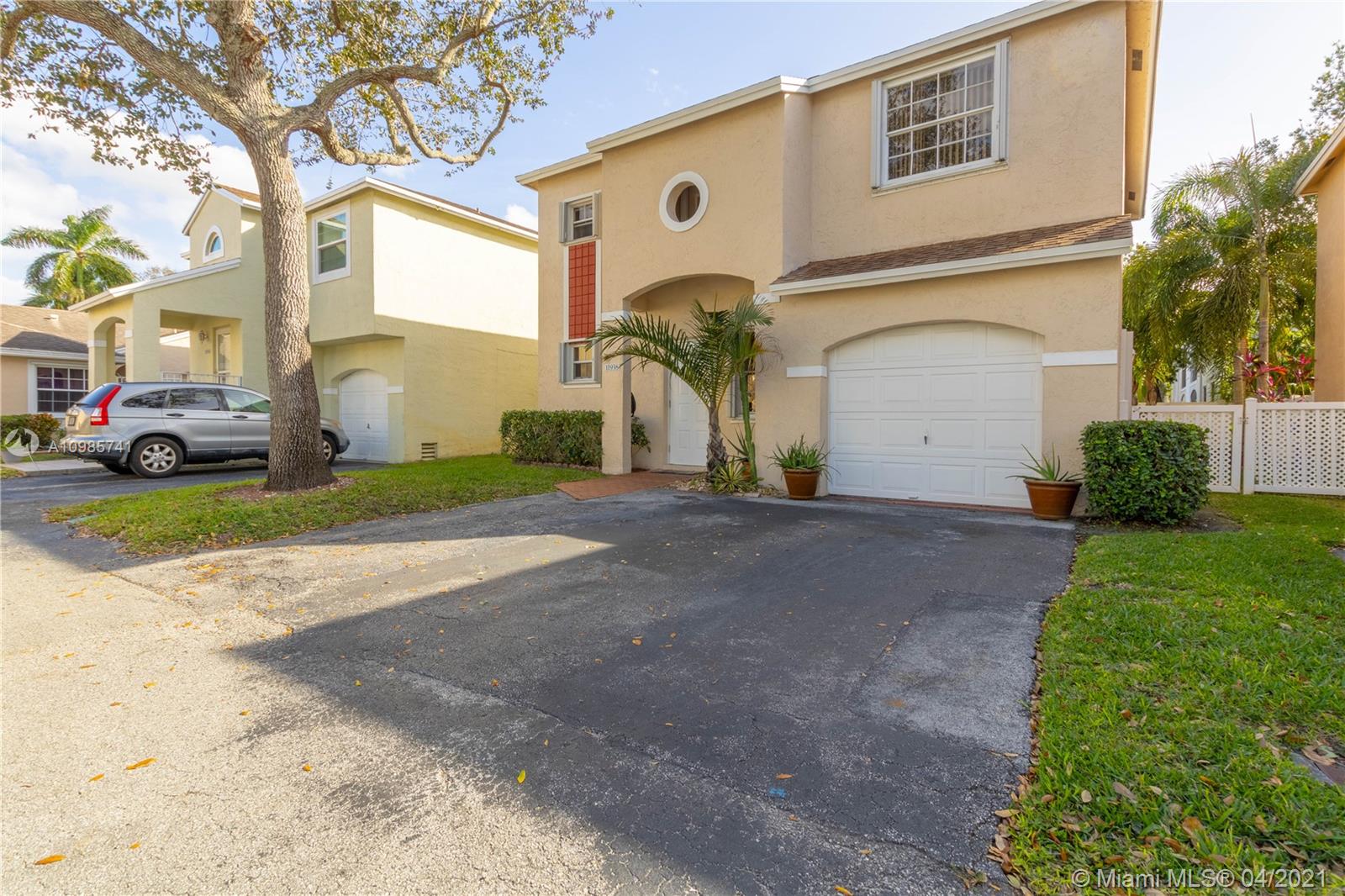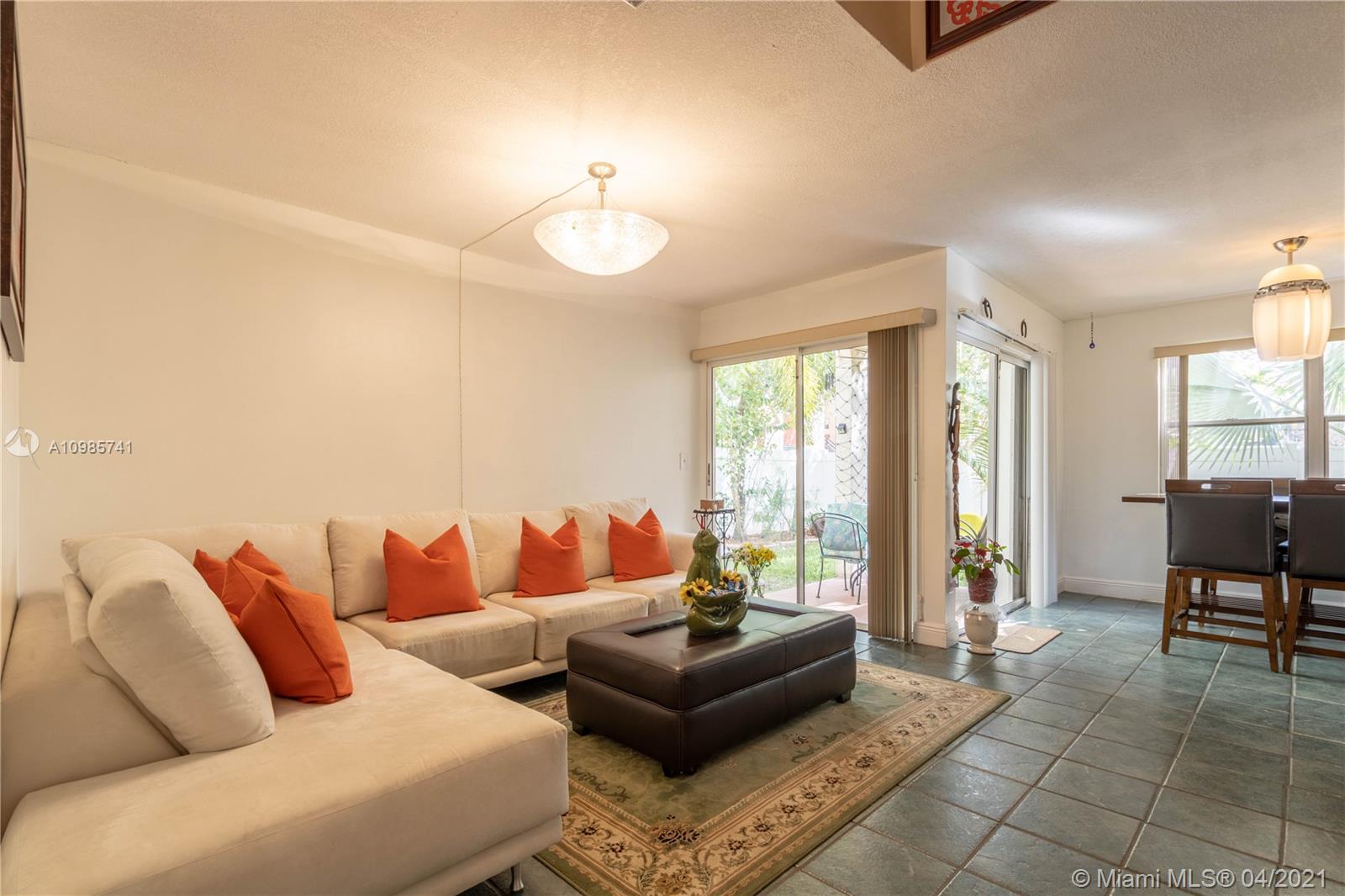For more information regarding the value of a property, please contact us for a free consultation.
11938 NW 12th St Pembroke Pines, FL 33026
Want to know what your home might be worth? Contact us for a FREE valuation!

Our team is ready to help you sell your home for the highest possible price ASAP
Key Details
Sold Price $364,000
Property Type Single Family Home
Sub Type Single Family Residence
Listing Status Sold
Purchase Type For Sale
Square Footage 1,456 sqft
Price per Sqft $250
Subdivision Pembroke Lakes/Pierpointe
MLS Listing ID A10985741
Sold Date 06/08/21
Style Detached,Two Story
Bedrooms 3
Full Baths 2
Half Baths 1
Construction Status Resale
HOA Fees $142/mo
HOA Y/N Yes
Year Built 1989
Annual Tax Amount $4,381
Tax Year 2020
Contingent Pending Inspections
Lot Size 2,839 Sqft
Property Description
Immaculately 3 bedrooms 2.5 bathrooms with tile floors downstairs and wood flooring upstairs. Remodeled kitchen with snack counter. Beautiful chandelier in the entrance of the home. Low maint fees here vs other sections means extremely well managed HOA. Covered outside patio and gorgeous landscaping only further show the pride of ownership this owner has. Available to show Friday 4/30/2021 from 4:30-5:30PM Only and Saturday 5/1/2021 from 11am-4:00 with an APPOINTMENT ONLY. Please text the day/time slot you'd like to show for confirmation. Price not negotiable and not subject to appraisal per the Seller.
Location
State FL
County Broward County
Community Pembroke Lakes/Pierpointe
Area 3180
Direction Tpke to Pines Blvd. Head west to Hiatus. North to Johnson, West to Pierpointe. North to address
Interior
Interior Features Breakfast Bar, Eat-in Kitchen, First Floor Entry, Stacked Bedrooms, Upper Level Master
Heating Central, Electric
Cooling Central Air, Ceiling Fan(s), Electric
Flooring Tile, Wood
Window Features Blinds
Appliance Dryer, Dishwasher, Electric Range, Electric Water Heater, Ice Maker, Microwave, Refrigerator, Washer
Exterior
Exterior Feature Fence, Patio
Parking Features Attached
Garage Spaces 1.0
Pool None, Community
Community Features Clubhouse, Gated, Pool
View Y/N No
View Garden, None
Roof Type Shingle
Porch Patio
Garage Yes
Building
Lot Description < 1/4 Acre
Faces North
Story 2
Sewer Public Sewer
Water Public
Architectural Style Detached, Two Story
Level or Stories Two
Structure Type Block
Construction Status Resale
Others
Pets Allowed No Pet Restrictions, Yes
Senior Community No
Tax ID 514012130190
Security Features Gated Community,Smoke Detector(s)
Acceptable Financing Cash, Conventional
Listing Terms Cash, Conventional
Financing Conventional
Pets Allowed No Pet Restrictions, Yes
Read Less
Bought with Move Real Estate



