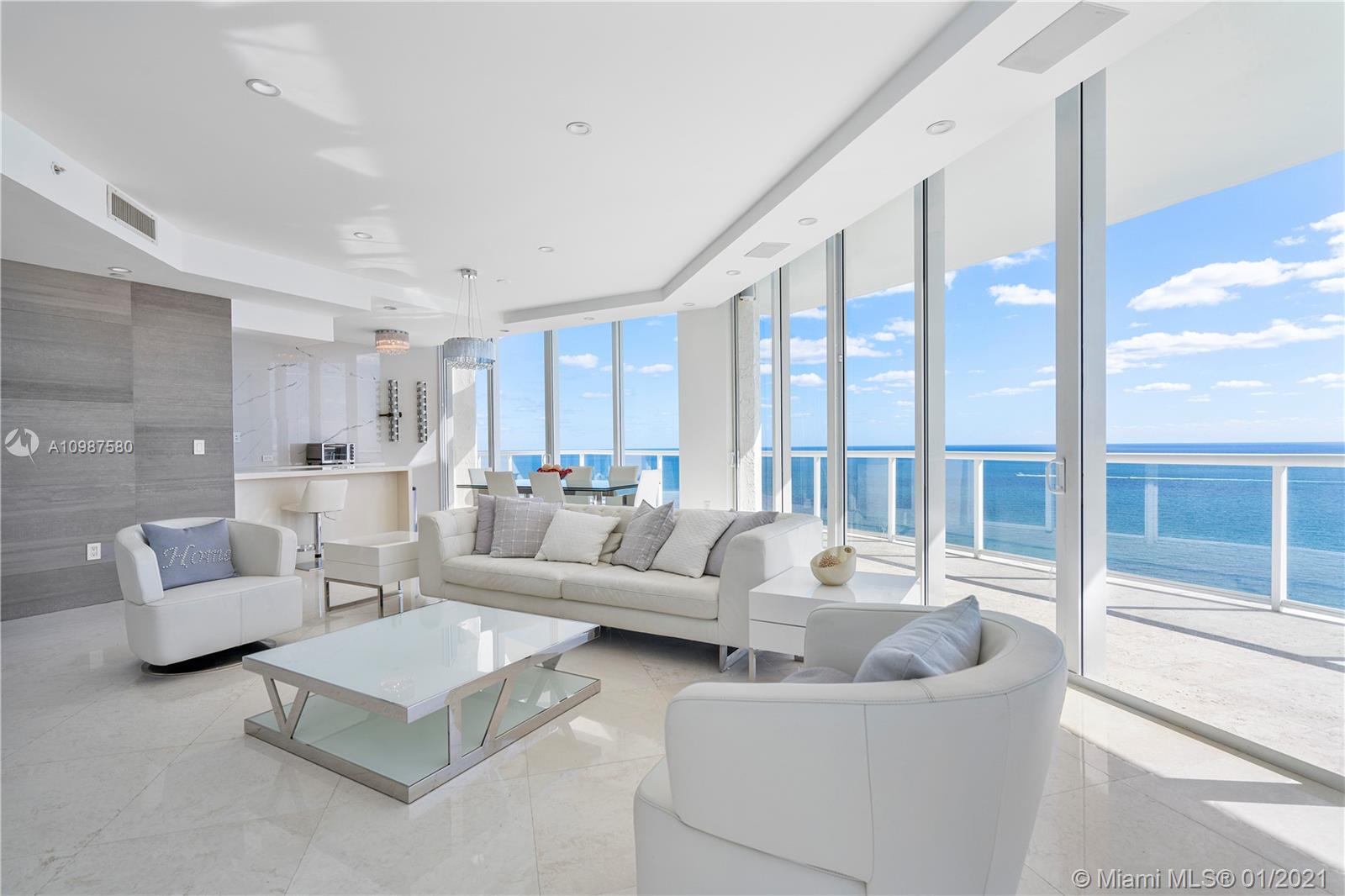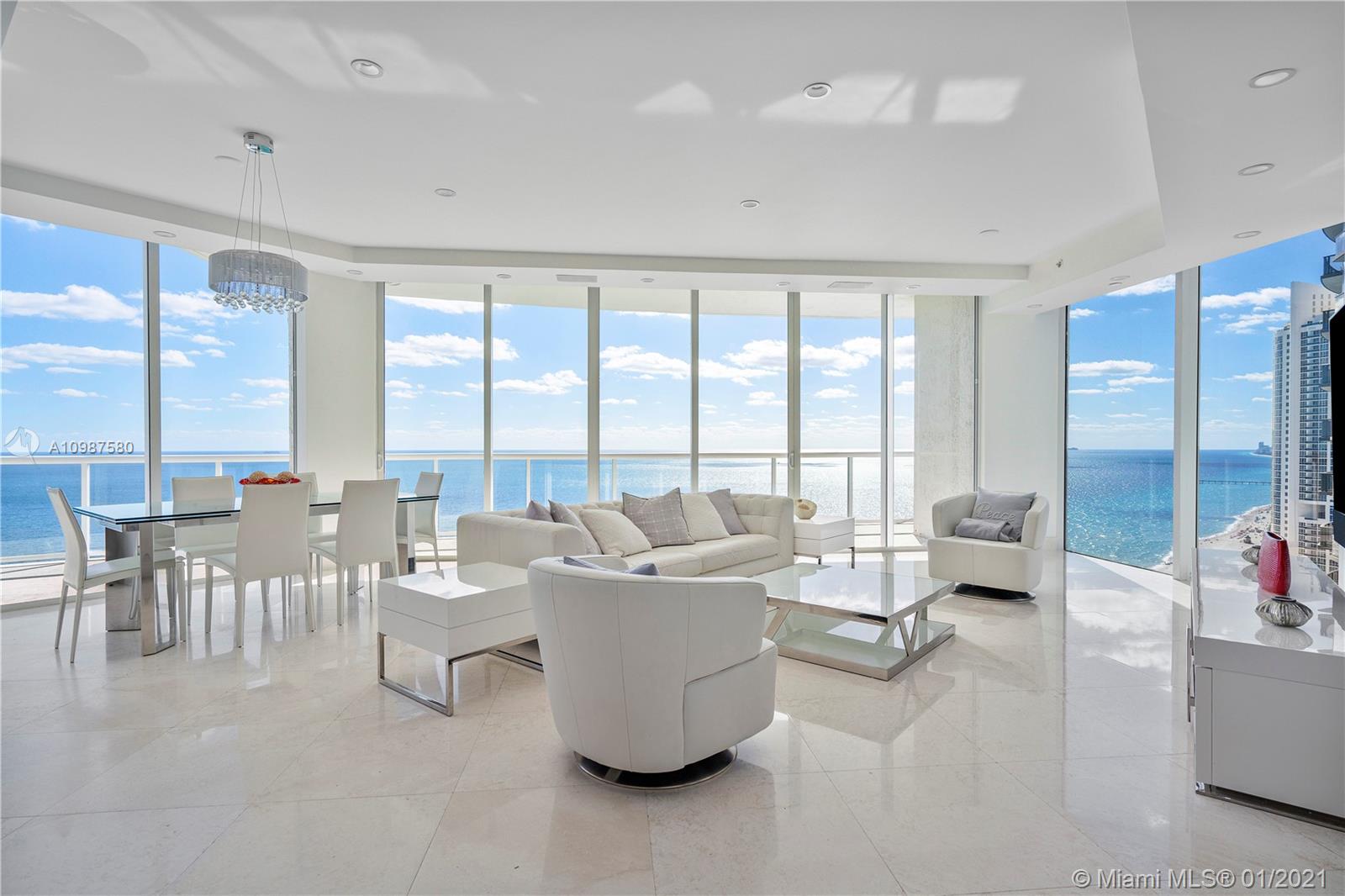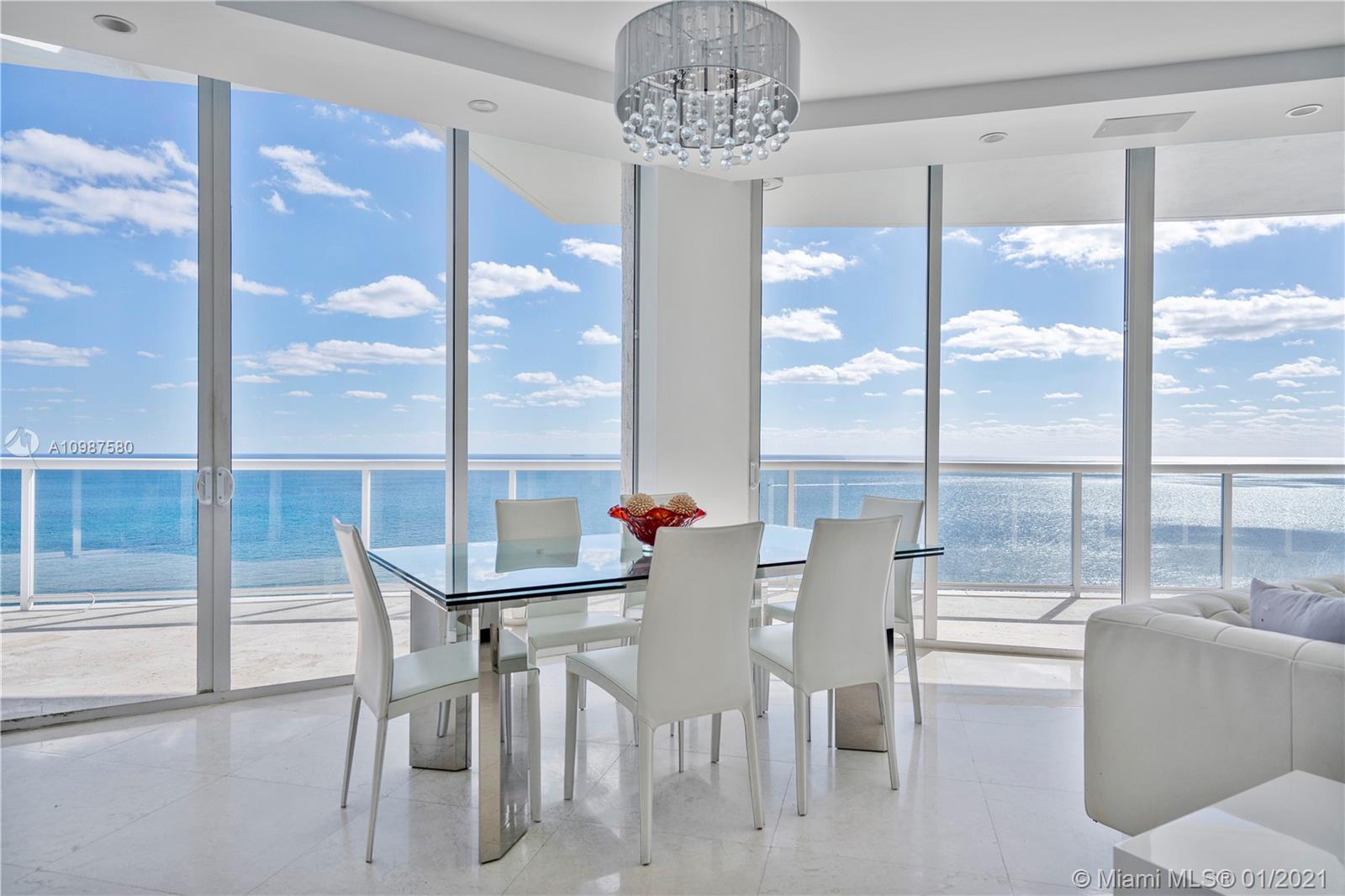For more information regarding the value of a property, please contact us for a free consultation.
18671 Collins Ave #PH1 Sunny Isles Beach, FL 33160
Want to know what your home might be worth? Contact us for a FREE valuation!

Our team is ready to help you sell your home for the highest possible price ASAP
Key Details
Sold Price $2,350,000
Property Type Condo
Sub Type Condominium
Listing Status Sold
Purchase Type For Sale
Square Footage 2,860 sqft
Price per Sqft $821
Subdivision Millennium Condo
MLS Listing ID A10987580
Sold Date 05/07/21
Style High Rise,Penthouse
Bedrooms 4
Full Baths 4
Half Baths 1
Construction Status Resale
HOA Fees $1,801/mo
HOA Y/N Yes
Year Built 1999
Annual Tax Amount $42,581
Tax Year 2020
Contingent Backup Contract/Call LA
Property Description
Luxury Oceanfront living without the unattainable price tag. This rare penthouse opportunity boasts the boutique property's most exquisite ocean and city views from every living space. The home offers nearly 3,000 sq ft of interior living space with wrap-around balconies and one-of-a-kind 1000 sq foot terrace on its second floor. Each bedroom enjoys its own in suite bathroom on the first floor, with the second floor loft housing an intimate entertainment space. Amenities downstairs include beach service, fitness center, and a relaxation lounge but this luxury penthouse includes a private pool cabana to use at your leisure. 3 parking spaces provided in prime garage location. Close proximity to upscale Aventura Mall, Bal Harbour Shops, restaurants and marinas.
Location
State FL
County Miami-dade County
Community Millennium Condo
Area 22
Direction Google maps, Waze.
Interior
Interior Features Breakfast Bar, Bidet, Bedroom on Main Level, Breakfast Area, Closet Cabinetry, Dual Sinks, First Floor Entry, Jetted Tub, Kitchen Island, Living/Dining Room, Separate Shower, Elevator, Loft
Heating Central
Cooling Central Air, Ceiling Fan(s)
Flooring Marble, Tile
Furnishings Partially
Window Features Blinds,Impact Glass
Appliance Built-In Oven, Dryer, Dishwasher, Electric Range, Electric Water Heater, Disposal, Microwave, Refrigerator, Self Cleaning Oven, Water Purifier
Exterior
Exterior Feature Balcony
Parking Features Attached
Garage Spaces 3.0
Pool Heated
Amenities Available Beach Rights, Bike Storage, Business Center, Clubhouse, Fitness Center, Barbecue, Picnic Area, Playground, Pool, Sauna, Spa/Hot Tub, Tennis Court(s), Trash, Elevator(s)
Waterfront Description Ocean Front
View Y/N Yes
View Intercoastal, Ocean
Porch Balcony, Open
Garage Yes
Building
Faces East
Architectural Style High Rise, Penthouse
Structure Type Block,Frame,Stucco
Construction Status Resale
Schools
Elementary Schools Norman S. Edelcup K-8
Middle Schools Highland Oaks
High Schools Alonzo And Tracy Mourning Sr. High
Others
Pets Allowed Size Limit, Yes
HOA Fee Include Association Management,Amenities,Common Areas,Cable TV,Maintenance Grounds,Maintenance Structure,Pool(s),Sewer,Security,Trash,Water
Senior Community No
Tax ID 31-22-02-040-1130
Security Features Fire Sprinkler System
Acceptable Financing Cash, Conventional
Listing Terms Cash, Conventional
Financing Cash
Special Listing Condition Listed As-Is
Pets Allowed Size Limit, Yes
Read Less
Bought with BHHS EWM Realty



