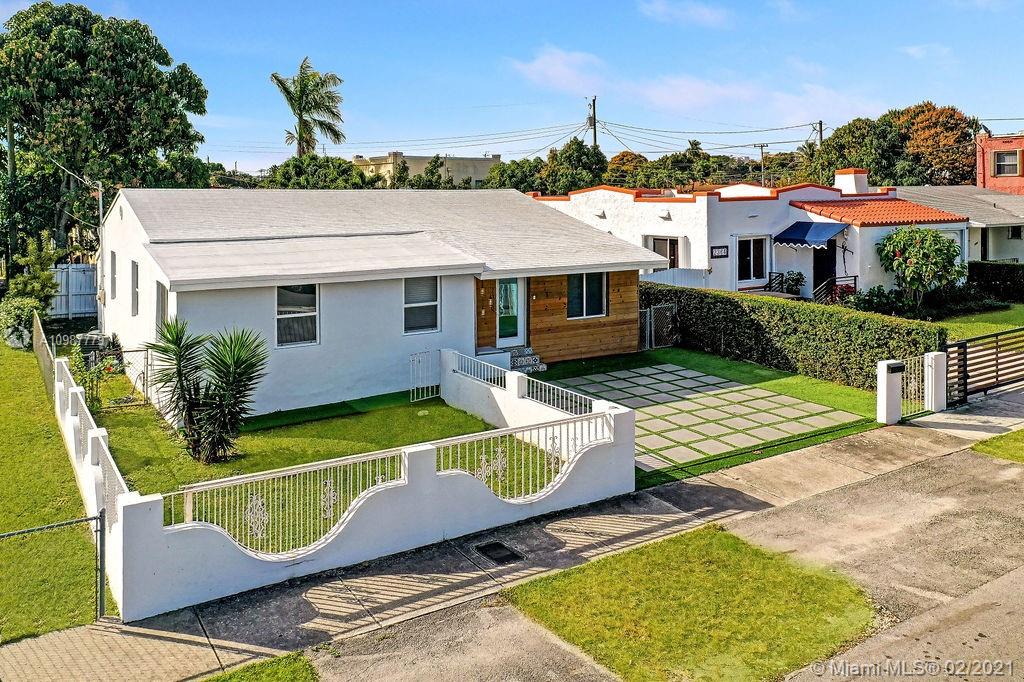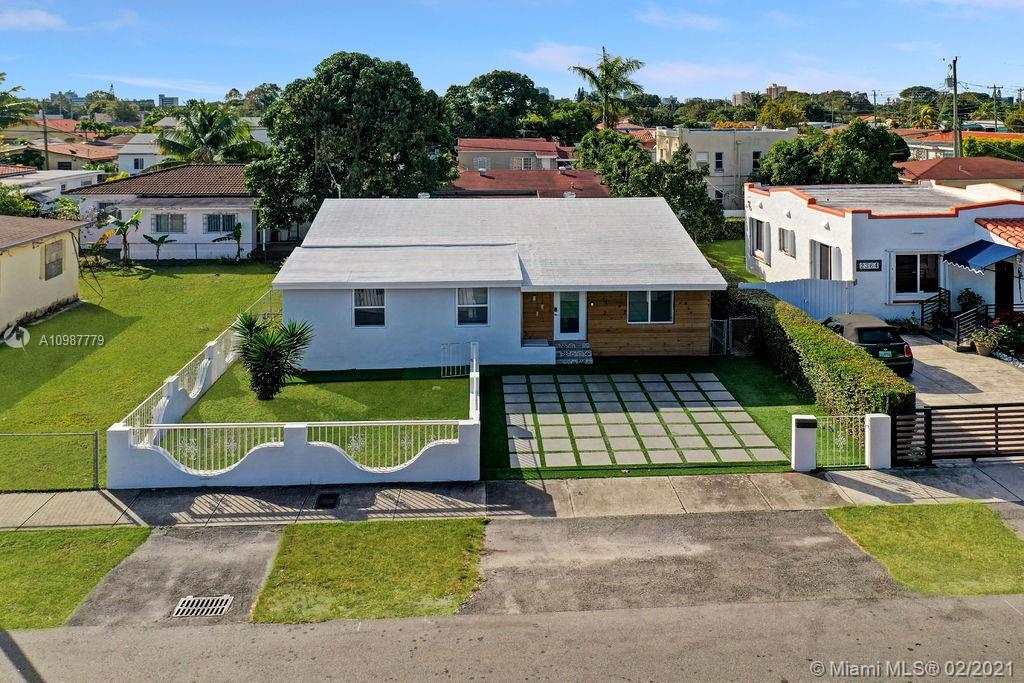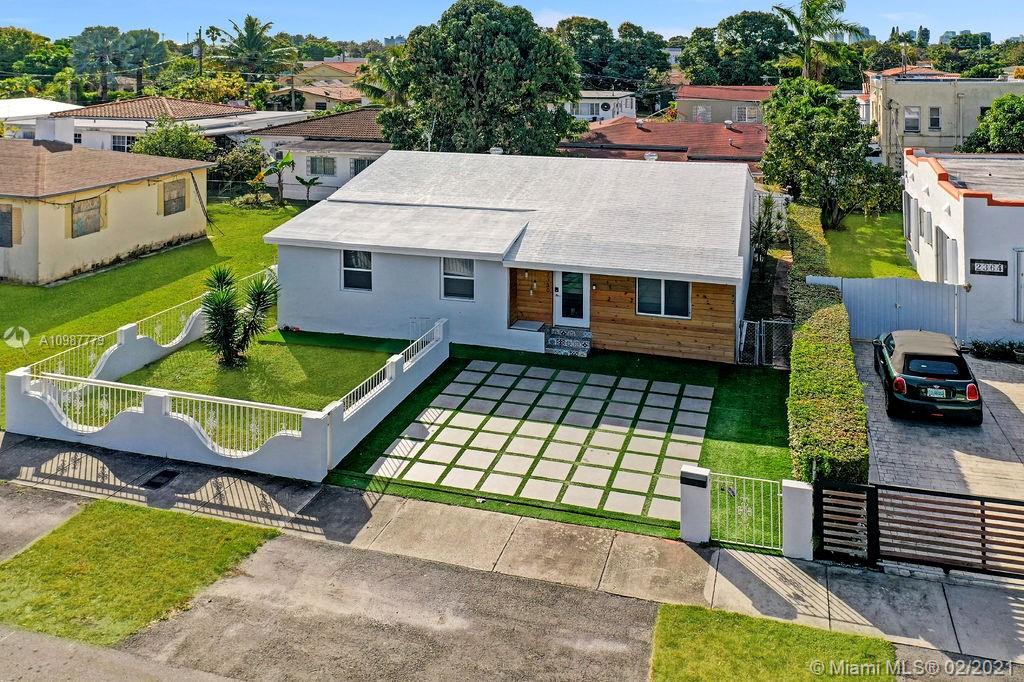For more information regarding the value of a property, please contact us for a free consultation.
2350 SW 13th St Miami, FL 33145
Want to know what your home might be worth? Contact us for a FREE valuation!

Our team is ready to help you sell your home for the highest possible price ASAP
Key Details
Sold Price $520,000
Property Type Single Family Home
Sub Type Single Family Residence
Listing Status Sold
Purchase Type For Sale
Square Footage 1,453 sqft
Price per Sqft $357
Subdivision Byan Park
MLS Listing ID A10987779
Sold Date 03/24/21
Style Mediterranean,One Story
Bedrooms 3
Full Baths 2
Construction Status New Construction
HOA Y/N No
Year Built 1941
Annual Tax Amount $5,614
Tax Year 2020
Contingent No Contingencies
Lot Size 3,750 Sqft
Property Description
Masterfully crafted, this fully renovated designer home is located in the heart of Shenandoah right across from the updated Bryan Park. This one-of-a-kind open concept home features finishes from all over the world including porcelain and ceramic tile imported from Spain, natural stone in large master bathroom from Turkey, and feature wood look waterproof flooring made right here in the USA. This tech friendly “smart home” features a new 3-ton HVAC unit with Ecobee thermostat and keyless entry on the impact-resistant aluminum frame doors. New windows with hurricane proof materials. New state of the art plumbing and electrical work including recessed lights on vaulted ceilings. Custom designed faucets with gold/brass accents in bathrooms. Dream luxury kitchen.
Location
State FL
County Miami-dade County
Community Byan Park
Area 41
Direction Exit I-95 on SW 7th St exit toward US-41. Continue on US-41. Turn left onto SW 22nd Ave. Turn right on SW 13th Street. The house is on the left.
Interior
Interior Features Bedroom on Main Level, First Floor Entry, Main Level Master, Vaulted Ceiling(s), Walk-In Closet(s), Loft
Heating Central
Cooling Central Air
Flooring Ceramic Tile, Other, Tile
Appliance Dryer, Dishwasher, Electric Range, Electric Water Heater, Disposal, Ice Maker, Microwave, Refrigerator, Self Cleaning Oven, Washer
Laundry Washer Hookup, Dryer Hookup
Exterior
Exterior Feature Fence, Porch
Carport Spaces 3
Pool None
Community Features Street Lights, Sidewalks
View Garden
Roof Type Flat,Tile
Porch Open, Porch
Garage No
Building
Lot Description < 1/4 Acre
Faces North
Story 1
Sewer Public Sewer
Water Public
Architectural Style Mediterranean, One Story
Structure Type Block
Construction Status New Construction
Others
Senior Community No
Tax ID 01-41-10-014-2612
Acceptable Financing Cash, Conventional, FHA, Other, VA Loan
Listing Terms Cash, Conventional, FHA, Other, VA Loan
Financing Cash
Read Less
Bought with Lavie Realty Group, LLC.



