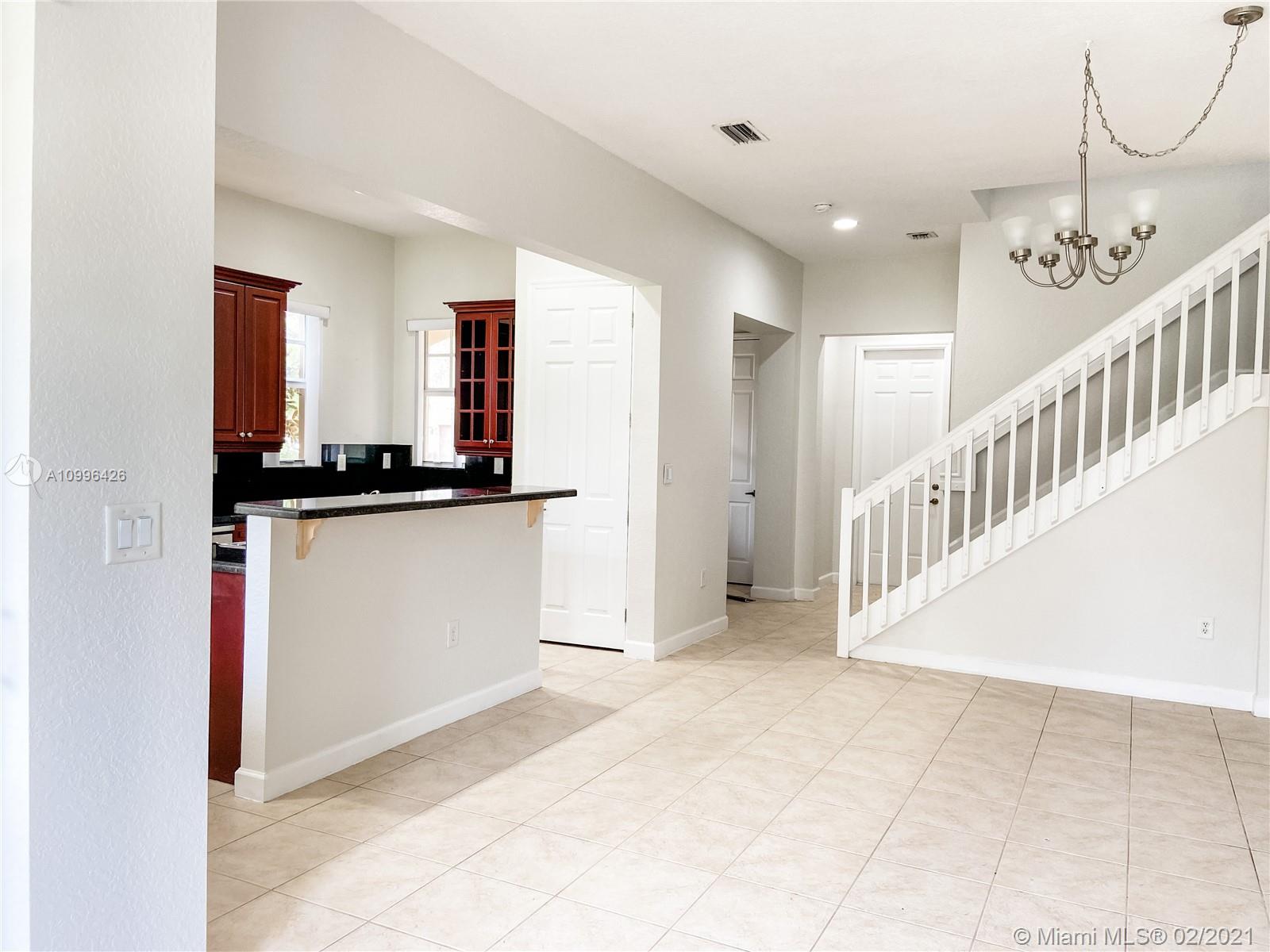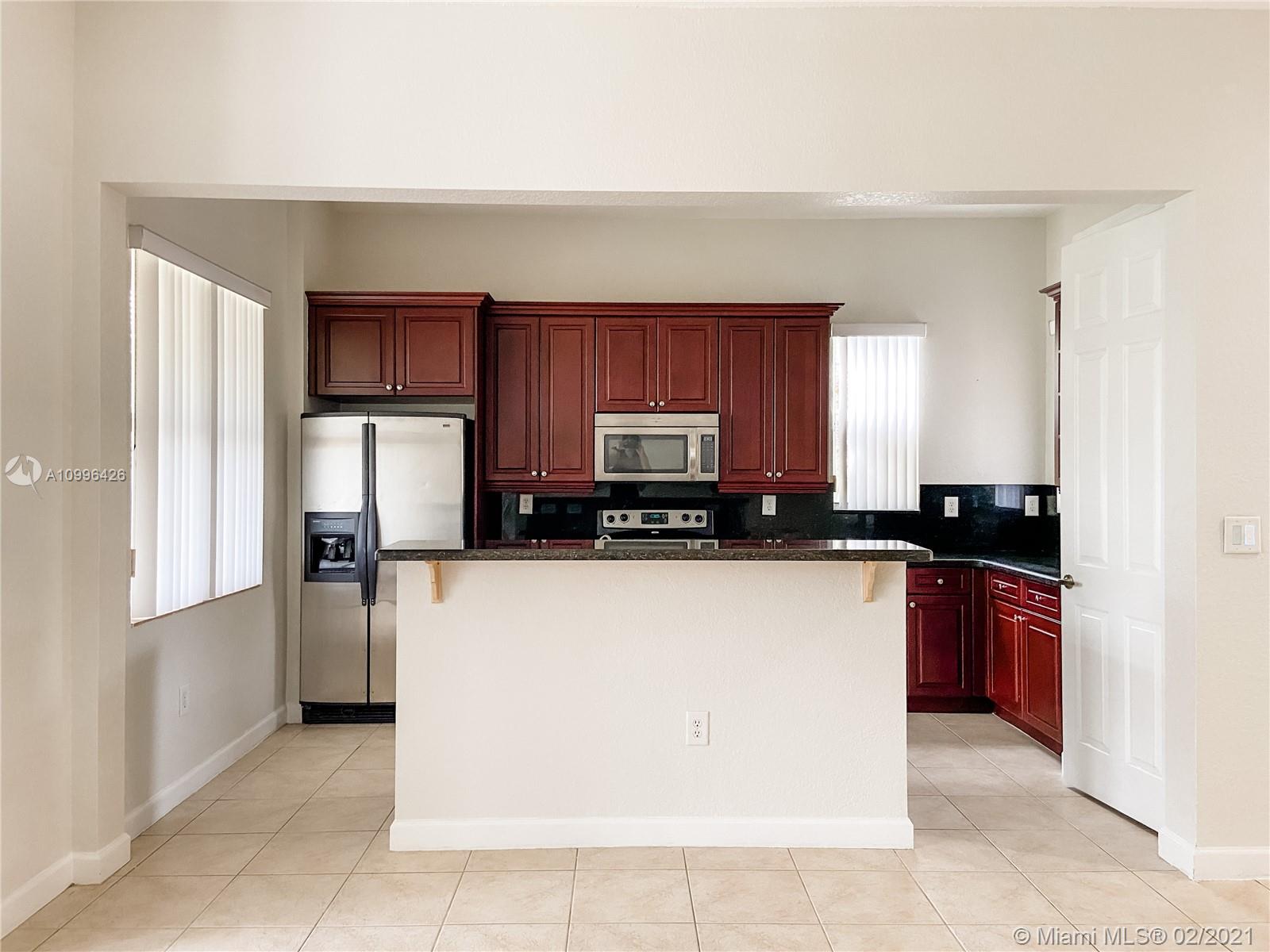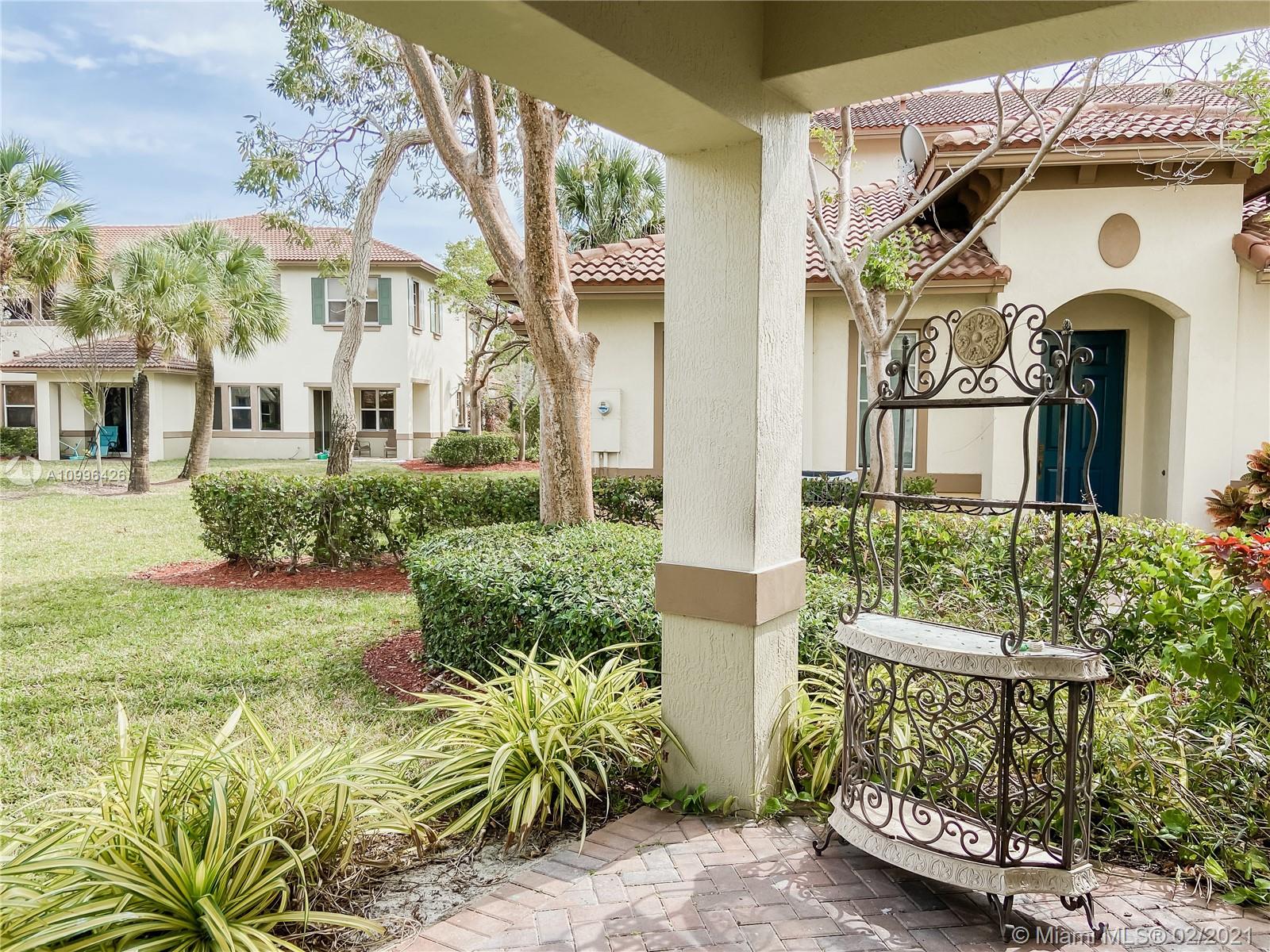For more information regarding the value of a property, please contact us for a free consultation.
5953 NW 117th Dr Coral Springs, FL 33076
Want to know what your home might be worth? Contact us for a FREE valuation!

Our team is ready to help you sell your home for the highest possible price ASAP
Key Details
Sold Price $412,000
Property Type Townhouse
Sub Type Townhouse
Listing Status Sold
Purchase Type For Sale
Square Footage 2,118 sqft
Price per Sqft $194
Subdivision Heron Bay Commercial
MLS Listing ID A10996426
Sold Date 03/18/21
Style Split-Level
Bedrooms 3
Full Baths 2
Half Baths 1
Construction Status New Construction
HOA Fees $400/qua
HOA Y/N Yes
Year Built 2008
Annual Tax Amount $7,435
Tax Year 2020
Contingent No Contingencies
Property Description
Move-in ready! Bright and airy. Spacious corner unit with extra windows. One of Parkland/Coral Spring's premier gated townhome communities. Parkland A-Rated schools.
Beautiful brand new hardwood floors throughout the upstairs, freshly painted, and ready to move in. Huge master bedroom suite with bonus den, en-suite bathroom with large walk-in closet. Relaxing private patio and a two-car garage.
Impact windows, granite countertops, and stainless steel appliances.
Walking distance to Cambridge Pre-K, Starbucks, Publix, and many convenient shops and restaurants. HOA covers lawn service, building exterior, roof repairs, security, pool, clubhouse, and gym.
Call Owner for Showings (954) 778-8538
Location
State FL
County Broward County
Community Heron Bay Commercial
Area 3614
Interior
Interior Features Bedroom on Main Level, Dual Sinks, Eat-in Kitchen, Family/Dining Room, First Floor Entry, Living/Dining Room, Main Living Area Entry Level, Pantry, Sitting Area in Master, Split Bedrooms, Separate Shower, Upper Level Master, Walk-In Closet(s)
Heating Central
Cooling Central Air, Ceiling Fan(s), Electric
Flooring Tile, Wood
Furnishings Unfurnished
Window Features Blinds
Appliance Dryer, Dishwasher, Electric Range, Electric Water Heater, Disposal, Microwave
Laundry Washer Hookup, Dryer Hookup
Exterior
Exterior Feature Porch
Parking Features Attached
Garage Spaces 2.0
Pool Association
Utilities Available Cable Available
Amenities Available Fitness Center, Pool
View Garden
Porch Open, Porch
Garage Yes
Building
Faces South
Story 2
Architectural Style Split-Level
Level or Stories Two, Multi/Split
Structure Type Block
Construction Status New Construction
Schools
Elementary Schools Heron Heights
Middle Schools Westglades
High Schools Marjory Stoneman Douglas
Others
Pets Allowed No Pet Restrictions, Yes
HOA Fee Include Maintenance Grounds
Senior Community No
Tax ID 484106170450
Security Features Smoke Detector(s)
Acceptable Financing Cash, Conventional
Listing Terms Cash, Conventional
Financing Conventional
Special Listing Condition Listed As-Is
Pets Allowed No Pet Restrictions, Yes
Read Less
Bought with Keller Williams Realty Profess



