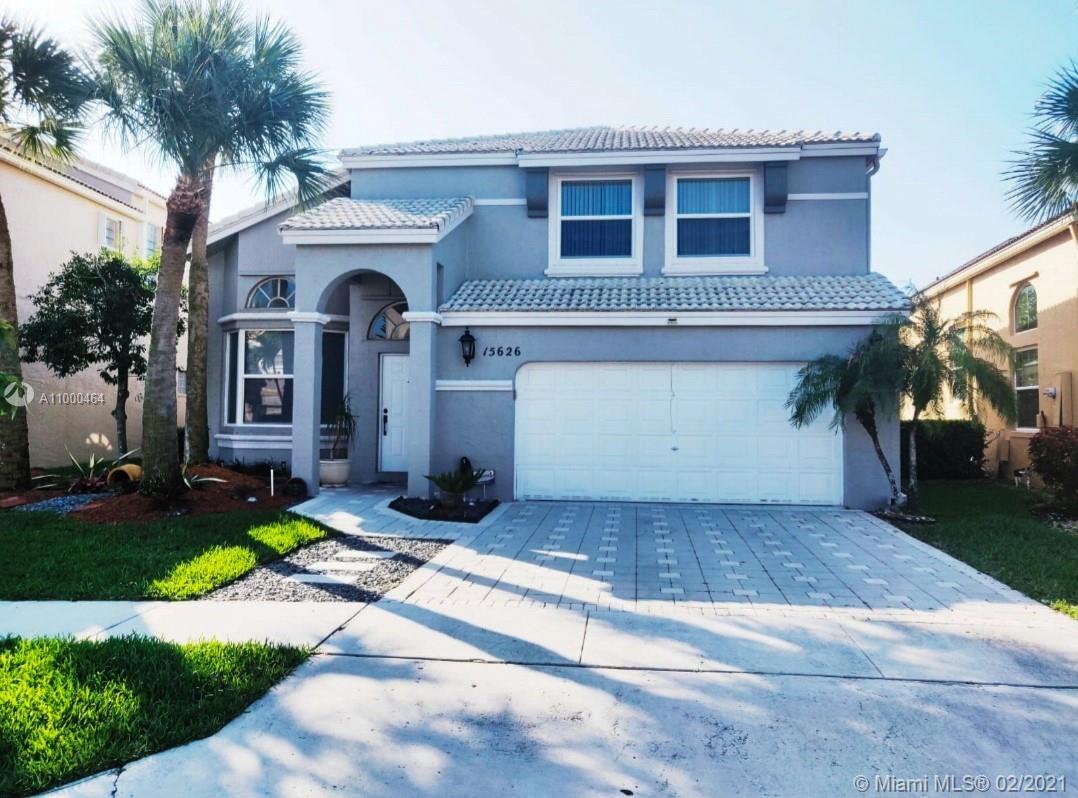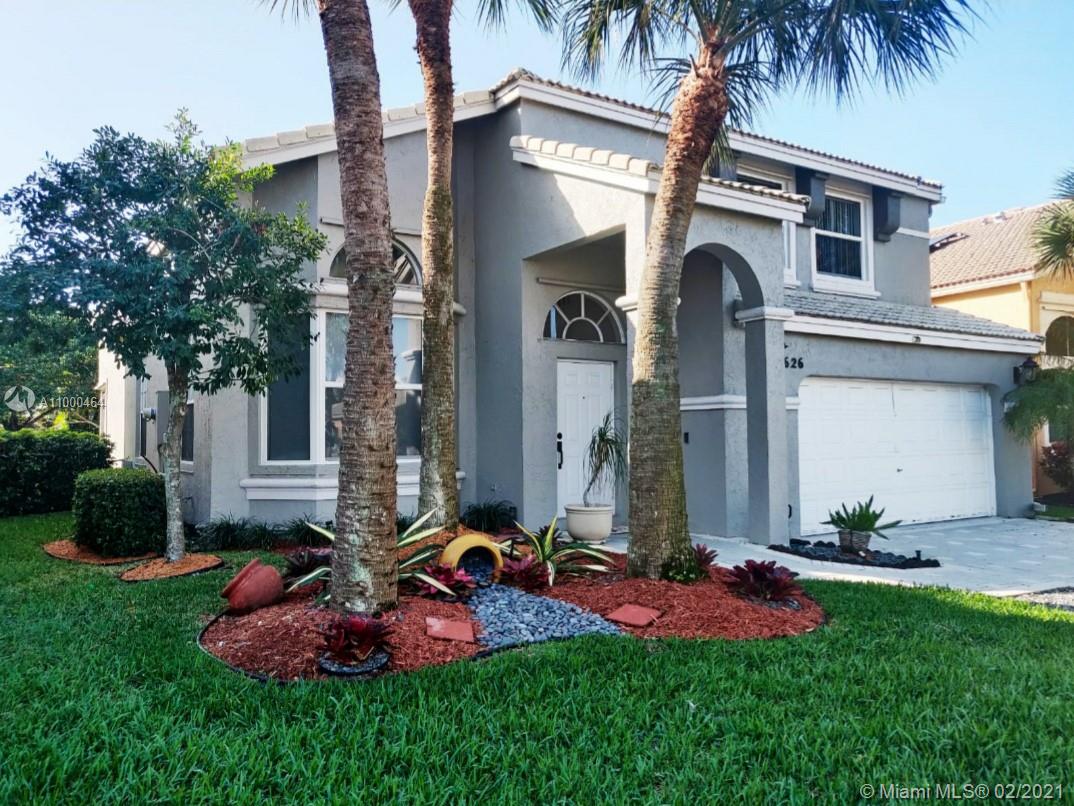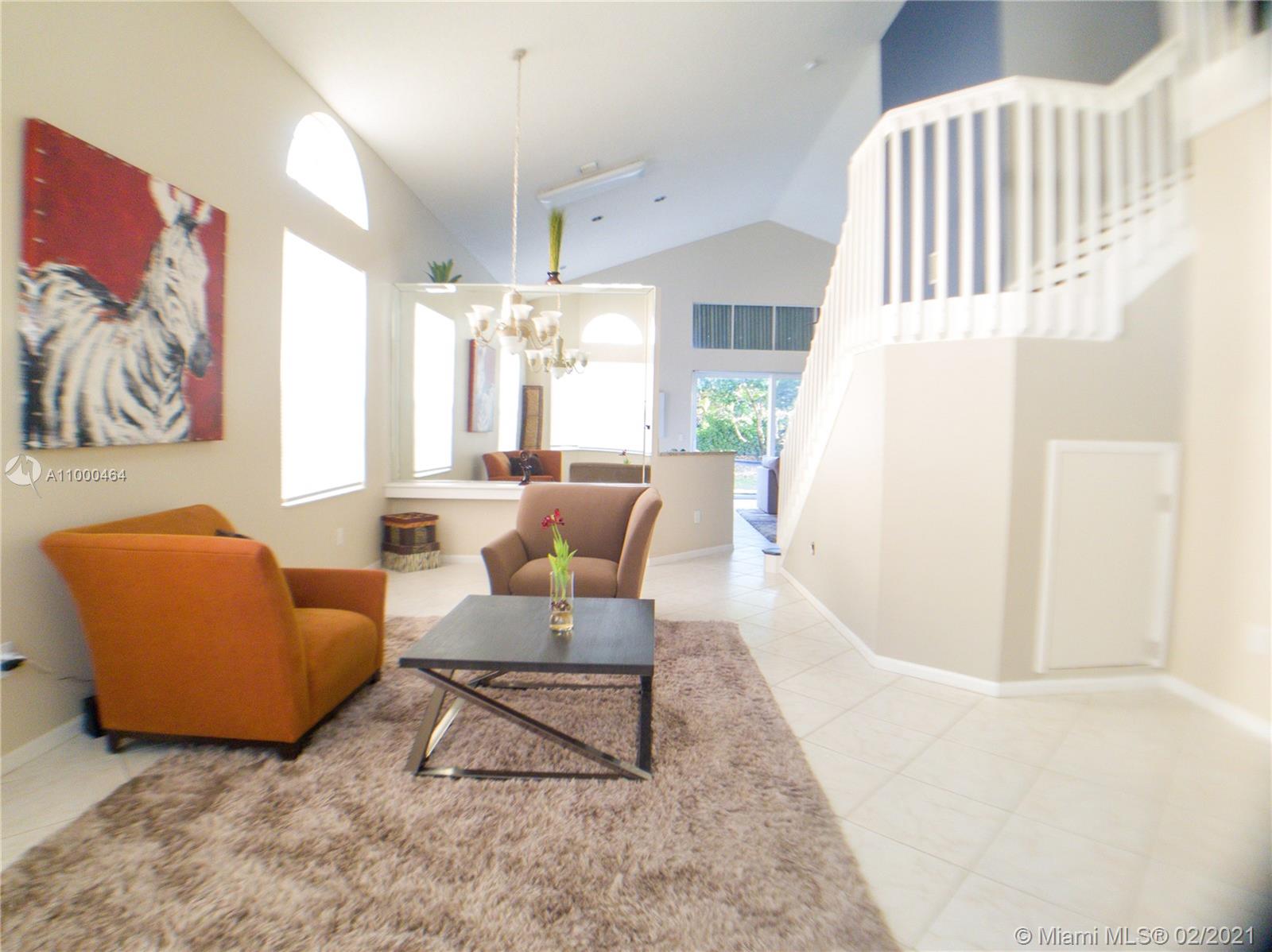For more information regarding the value of a property, please contact us for a free consultation.
15626 NW 12th Ct Pembroke Pines, FL 33028
Want to know what your home might be worth? Contact us for a FREE valuation!

Our team is ready to help you sell your home for the highest possible price ASAP
Key Details
Sold Price $510,000
Property Type Single Family Home
Sub Type Single Family Residence
Listing Status Sold
Purchase Type For Sale
Square Footage 2,189 sqft
Price per Sqft $232
Subdivision Towngate
MLS Listing ID A11000464
Sold Date 04/02/21
Style Two Story
Bedrooms 3
Full Baths 2
Half Baths 1
Construction Status Resale
HOA Fees $126/qua
HOA Y/N Yes
Year Built 1998
Annual Tax Amount $5,951
Tax Year 2021
Contingent Backup Contract/Call LA
Lot Size 5,605 Sqft
Property Description
Rarely available in the gorgeous community of Towngate with nearby shopping centers, excellent schools. Beautiful two story home featuring 3 bedrooms, 2.5 baths with a loft overlooking a spacious living and dining room. This home also features HIGH IMPACT windows in all upstairs rooms, the front Bay Window and the Oversized patio doors letting in a lot of Natural light. Fully remodeled kitchen with real wood cabinets, granite countertops and a double oven. Spacious master bedroom downstairs with a luxurious remodeled master bath. In addition to ALL bathrooms being remodeled, the high ceilings give this home a grand feel. The guest bathroom features marble flooring. Low HOA fees including cable, internet and all the amenities of Towngate. This home is PRICED TO SELL. Will NOT last !!
Location
State FL
County Broward County
Community Towngate
Area 3980
Interior
Interior Features Bedroom on Main Level, Breakfast Area, Family/Dining Room, First Floor Entry, Garden Tub/Roman Tub, Living/Dining Room, Main Level Master, Separate Shower, Walk-In Closet(s), Loft
Heating Central, Electric
Cooling Electric
Flooring Ceramic Tile, Marble
Window Features Impact Glass
Exterior
Exterior Feature Security/High Impact Doors, Lighting, Patio
Parking Features Attached
Garage Spaces 2.0
Pool None, Community
Community Features Clubhouse, Other, Pool
Utilities Available Cable Available
View Garden
Roof Type Barrel
Porch Patio
Garage Yes
Building
Lot Description Sprinkler System, < 1/4 Acre
Faces North
Story 2
Sewer Public Sewer
Water Public
Architectural Style Two Story
Level or Stories Two
Structure Type Brick,Block
Construction Status Resale
Others
HOA Fee Include Common Areas,Cable TV,Internet,Maintenance Structure,Security
Senior Community Yes
Tax ID 514009110170
Acceptable Financing Cash, Conventional, VA Loan
Listing Terms Cash, Conventional, VA Loan
Financing Conventional
Special Listing Condition Listed As-Is
Read Less
Bought with Keller Williams Realty SW



