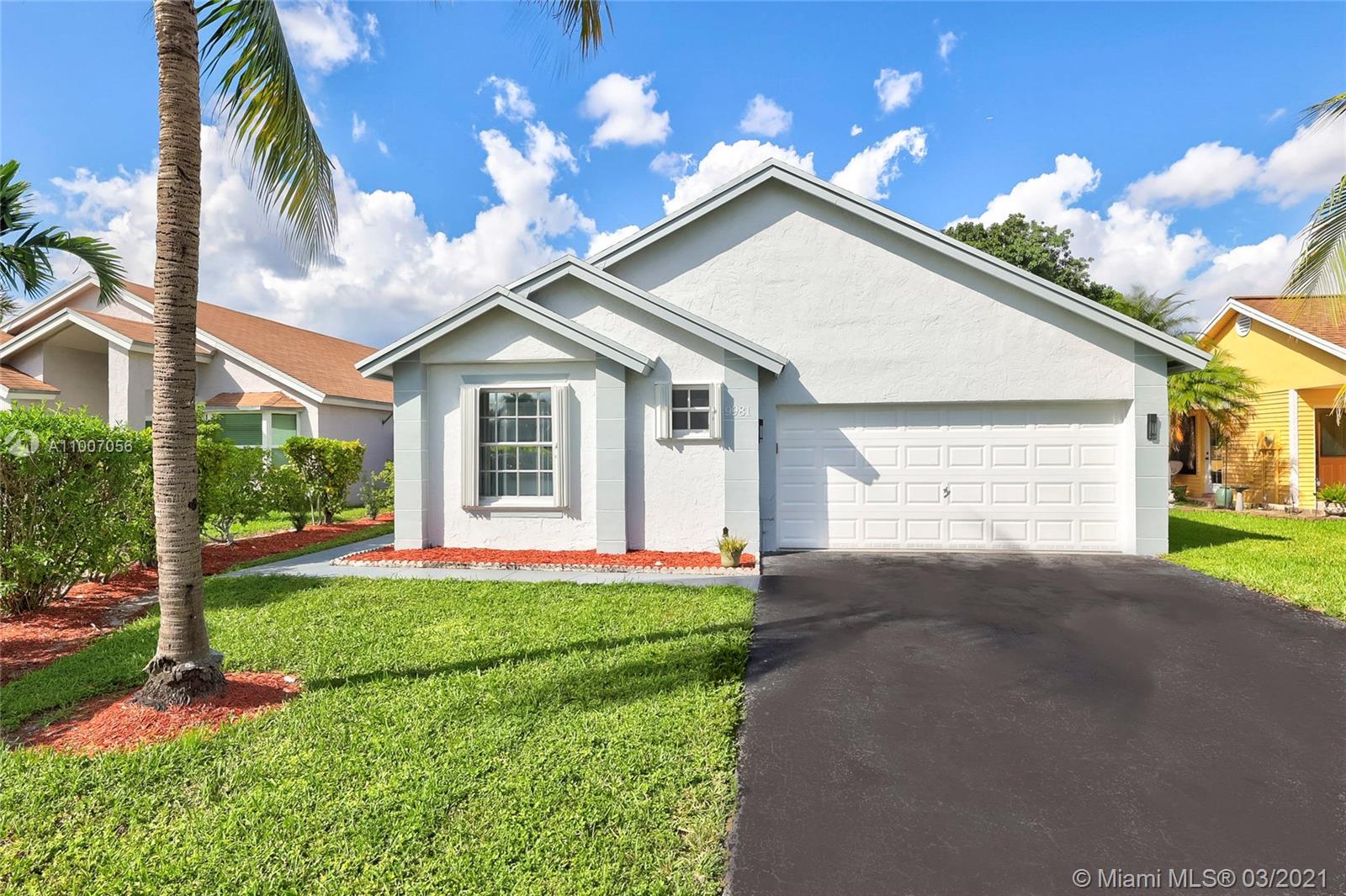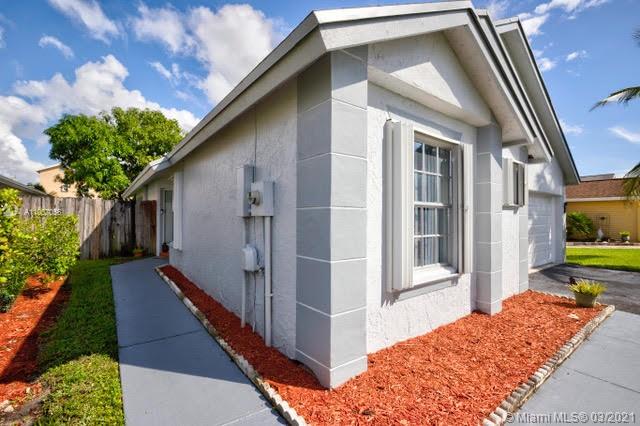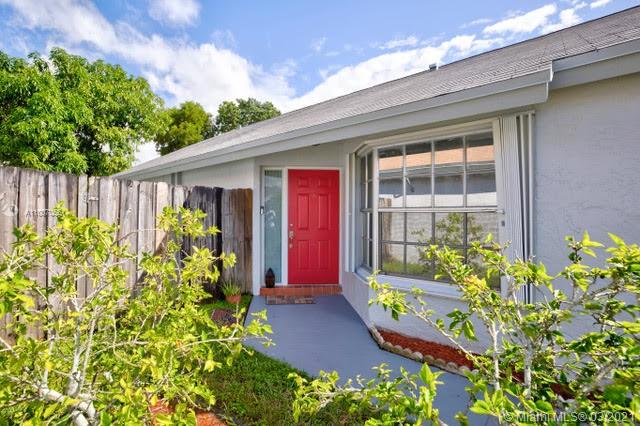For more information regarding the value of a property, please contact us for a free consultation.
9981 NW 45th St Sunrise, FL 33351
Want to know what your home might be worth? Contact us for a FREE valuation!

Our team is ready to help you sell your home for the highest possible price ASAP
Key Details
Sold Price $375,000
Property Type Single Family Home
Sub Type Single Family Residence
Listing Status Sold
Purchase Type For Sale
Square Footage 1,491 sqft
Price per Sqft $251
Subdivision Springtree Lakes
MLS Listing ID A11007056
Sold Date 04/09/21
Style Detached,One Story
Bedrooms 3
Full Baths 2
Half Baths 1
Construction Status Resale
HOA Fees $58/qua
HOA Y/N Yes
Year Built 1993
Annual Tax Amount $1,634
Tax Year 2020
Contingent No Contingencies
Lot Size 5,679 Sqft
Property Description
Beautiful 3 bedroom 2.5 bath home with 2 car garage in the desirable Spring Tree community.
Sought after open floor plan, beautiful vaulted ceilings and split bedrooms. Huge private fenced-in backyard pool size lot. Cover porch. Impact resistant sliding glass doors/hurricane shutters on windows and the garage features a hurricane impact door. Tile flooring throughout main living area, bamboo flooring in two bedrooms and carpet in the master bedroom with a walk-in closet . Kitchen has been renovated / stainless steel appliances (2019). Bathroom with tub recently renovated with exquisite tiling. Freshly painted exterior and interior. Minutes away from Sawgrass Mills Mall, major highways I-75 /I-595, shopping centers, restaurants. Safe family community with a common pool.
Location
State FL
County Broward County
Community Springtree Lakes
Area 3840
Direction GPS DIRECCION
Interior
Interior Features Bedroom on Main Level, First Floor Entry, Split Bedrooms, Vaulted Ceiling(s), Walk-In Closet(s), Attic
Heating Central
Cooling Central Air, Ceiling Fan(s)
Flooring Carpet, Ceramic Tile, Wood
Furnishings Unfurnished
Appliance Dryer, Dishwasher, Electric Range, Electric Water Heater, Disposal, Microwave, Refrigerator
Laundry In Garage
Exterior
Exterior Feature Fence
Parking Features Attached
Garage Spaces 2.0
Pool None, Community
Community Features Home Owners Association, Pool
Utilities Available Cable Not Available
View Y/N No
View None
Roof Type Shingle
Garage Yes
Building
Lot Description 1/4 to 1/2 Acre Lot
Faces South
Story 1
Sewer Public Sewer
Water Public
Architectural Style Detached, One Story
Structure Type Stucco
Construction Status Resale
Schools
Elementary Schools Welleby
Middle Schools Western Pines Community Middle
High Schools Piper
Others
Pets Allowed No Pet Restrictions, Yes
Senior Community No
Tax ID 494117190560
Acceptable Financing Cash, Conventional
Listing Terms Cash, Conventional
Financing FHA
Pets Allowed No Pet Restrictions, Yes
Read Less
Bought with United Realty Group Inc



