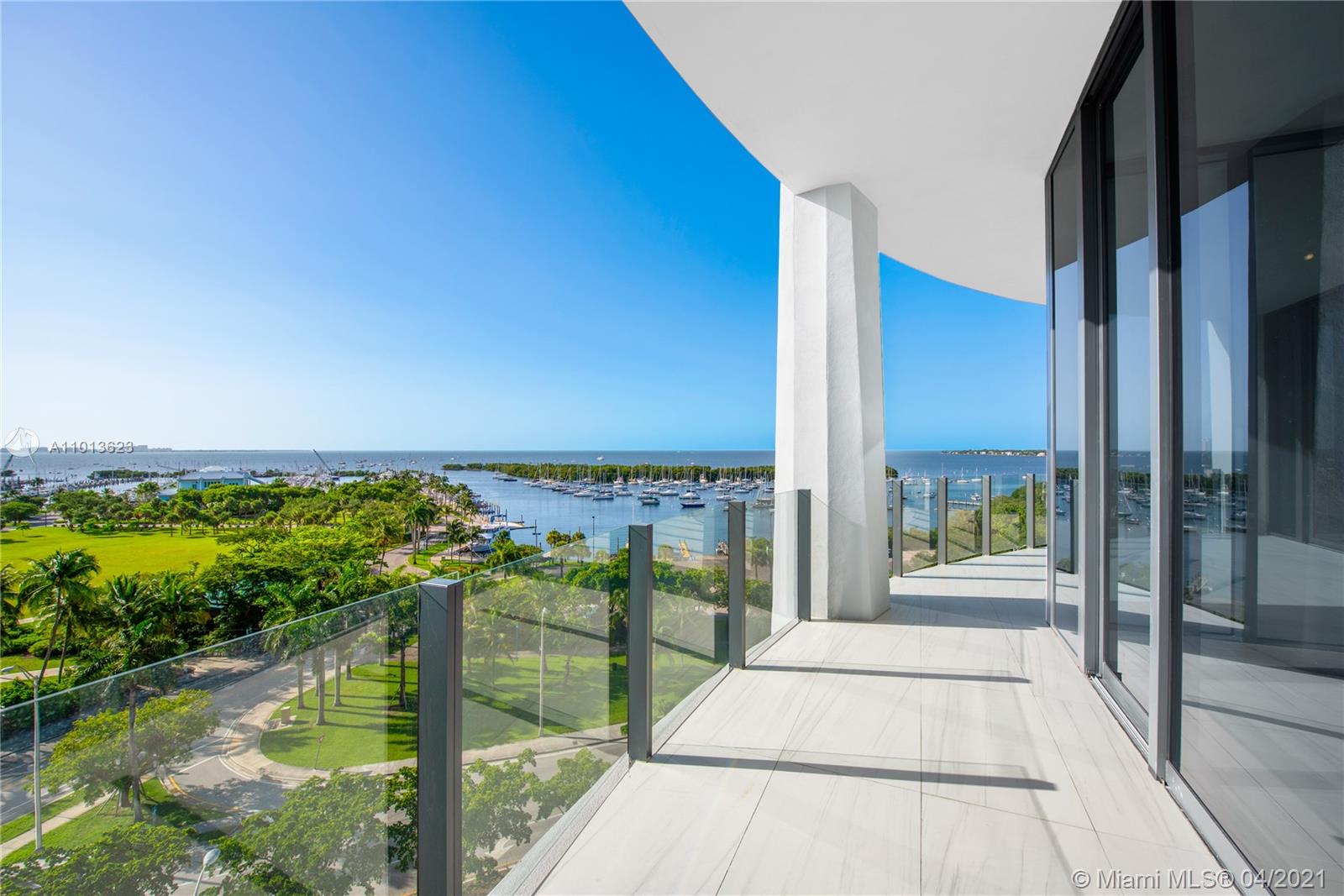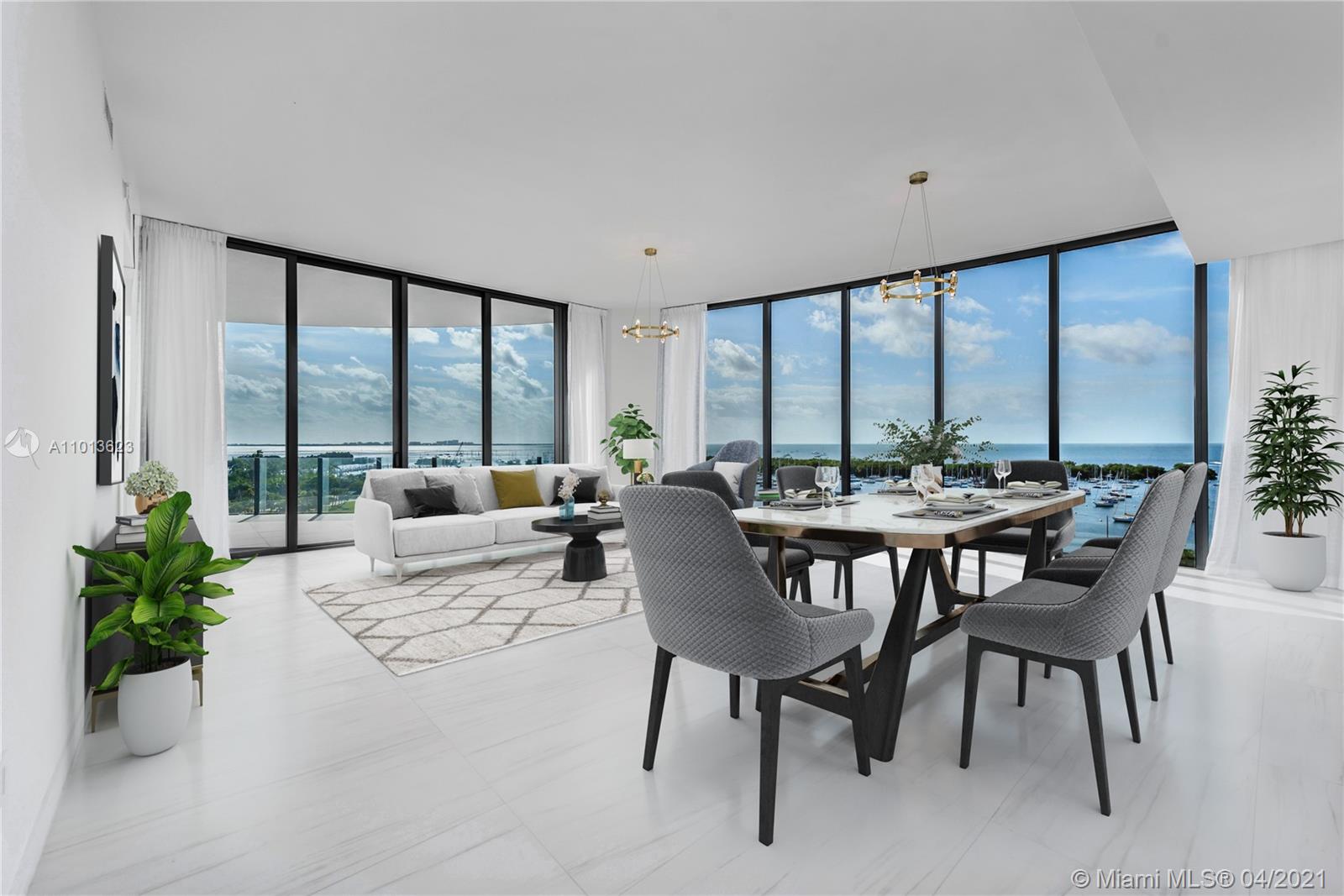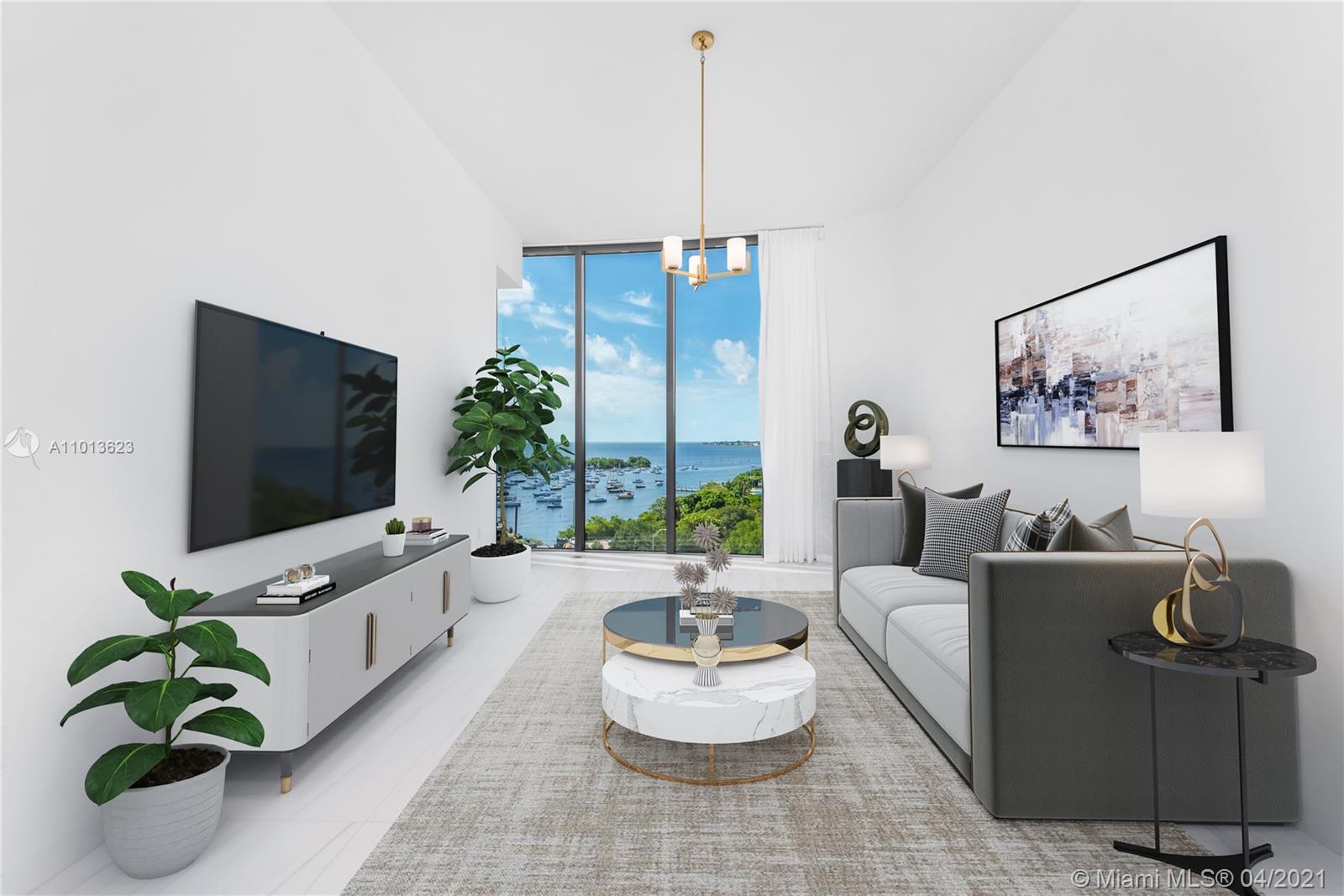For more information regarding the value of a property, please contact us for a free consultation.
2811 S Bayshore Drive #8A Coconut Grove, FL 33133
Want to know what your home might be worth? Contact us for a FREE valuation!

Our team is ready to help you sell your home for the highest possible price ASAP
Key Details
Sold Price $6,000,000
Property Type Condo
Sub Type Condominium
Listing Status Sold
Purchase Type For Sale
Square Footage 3,247 sqft
Price per Sqft $1,847
Subdivision Park Grove Residences
MLS Listing ID A11013623
Sold Date 06/16/22
Style High Rise
Bedrooms 4
Full Baths 5
Half Baths 1
Construction Status New Construction
HOA Fees $3,053/mo
HOA Y/N Yes
Year Built 2020
Tax Year 2020
Contingent Pending Inspections
Property Description
Located in the sophisticated One Park Grove, rarely available A line. Four bedrooms, Five and a Half bathrooms corner residence. This spacious 3,592 SF home offers an oversized balcony with spectacular views of Biscayne Bay. Soaring 12ft ceilings with wrap-around floor-to-ceiling glass. Your private elevator opens to your own foyer. The kitchen, designed by William Sofield, includes Italian cabinetry with marble counter-tops, an eat-in kitchen, Wolf and Sub-Zero appliances. Designed by Pritzker Prize-winning Architect Rem Koolhaas/OMA, Park Grove is the epitome of luxury living. Amenities include: valet, pool deck offering incredible views, 5-acres of lush, landscaped grounds, signature spa, children's play areas, 28-seat screening room, and more.
Location
State FL
County Miami-dade County
Community Park Grove Residences
Area 41
Interior
Interior Features Bidet, Bedroom on Main Level, Dual Sinks, Entrance Foyer, Eat-in Kitchen, Elevator, First Floor Entry, High Ceilings, Living/Dining Room, Split Bedrooms, Separate Shower, Walk-In Closet(s)
Heating Central, Electric
Cooling Central Air, Electric
Flooring Other
Furnishings Unfurnished
Window Features Impact Glass
Appliance Built-In Oven, Dryer, Dishwasher, Electric Range, Electric Water Heater, Ice Maker, Microwave, Other, Washer
Exterior
Exterior Feature Balcony, Porch, Privacy Wall
Garage Spaces 1.0
Pool Association
Amenities Available Business Center, Cabana, Clubhouse, Fitness Center, Library, Barbecue, Other, Picnic Area, Playground, Pool, Sauna, Spa/Hot Tub, Elevator(s)
Waterfront Description Bay Front
View Y/N Yes
View Bay
Porch Balcony, Open, Wrap Around
Garage Yes
Building
Architectural Style High Rise
Structure Type Block
Construction Status New Construction
Others
Pets Allowed Conditional, Yes
HOA Fee Include Association Management,Amenities,Common Areas,Maintenance Structure,Parking,Pool(s),Sewer,Security,Trash,Water
Senior Community No
Tax ID 01-41-21-454-0050
Acceptable Financing Cash, Conventional
Listing Terms Cash, Conventional
Financing Cash
Pets Allowed Conditional, Yes
Read Less
Bought with Brown Harris Stevens



