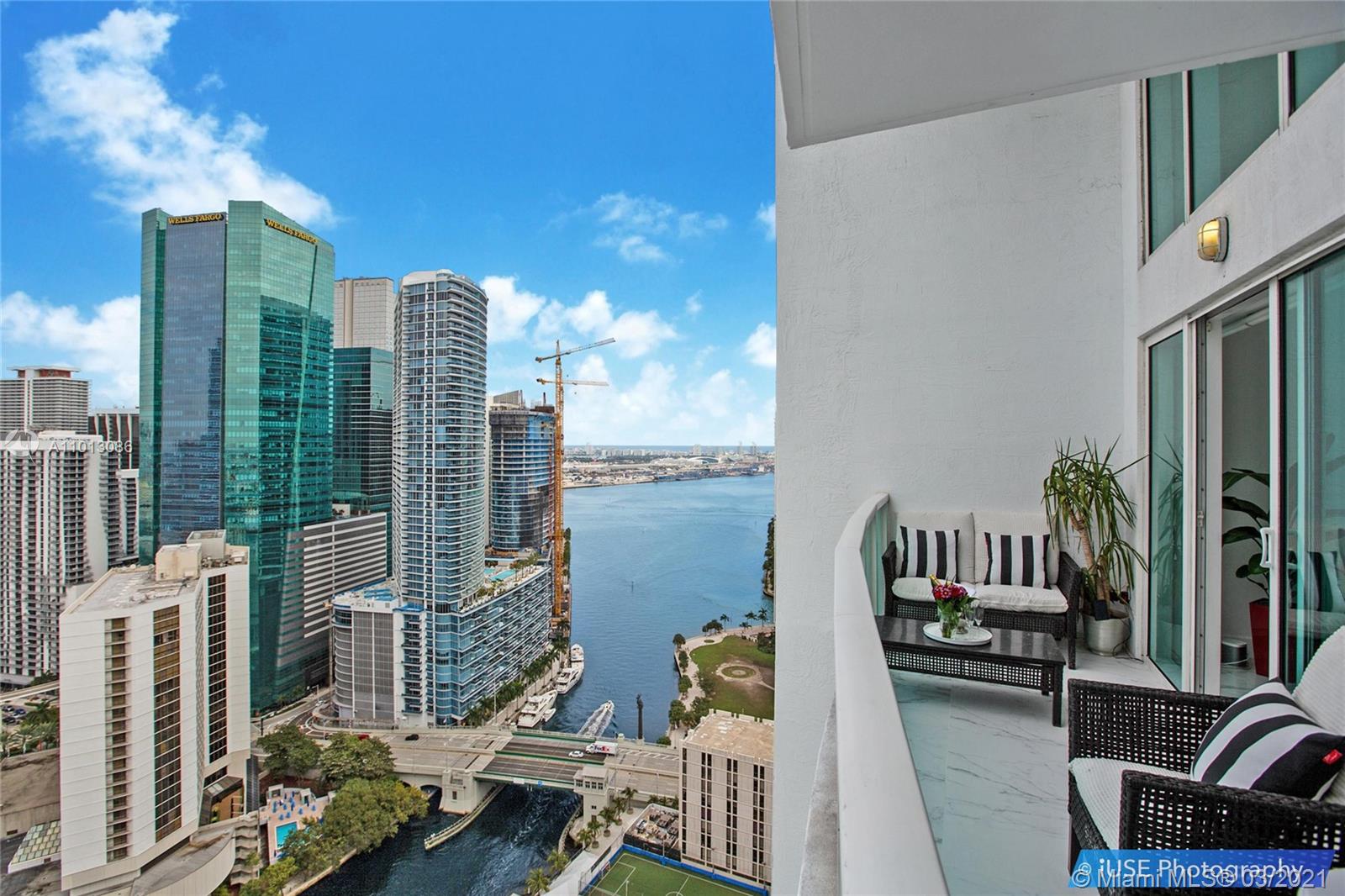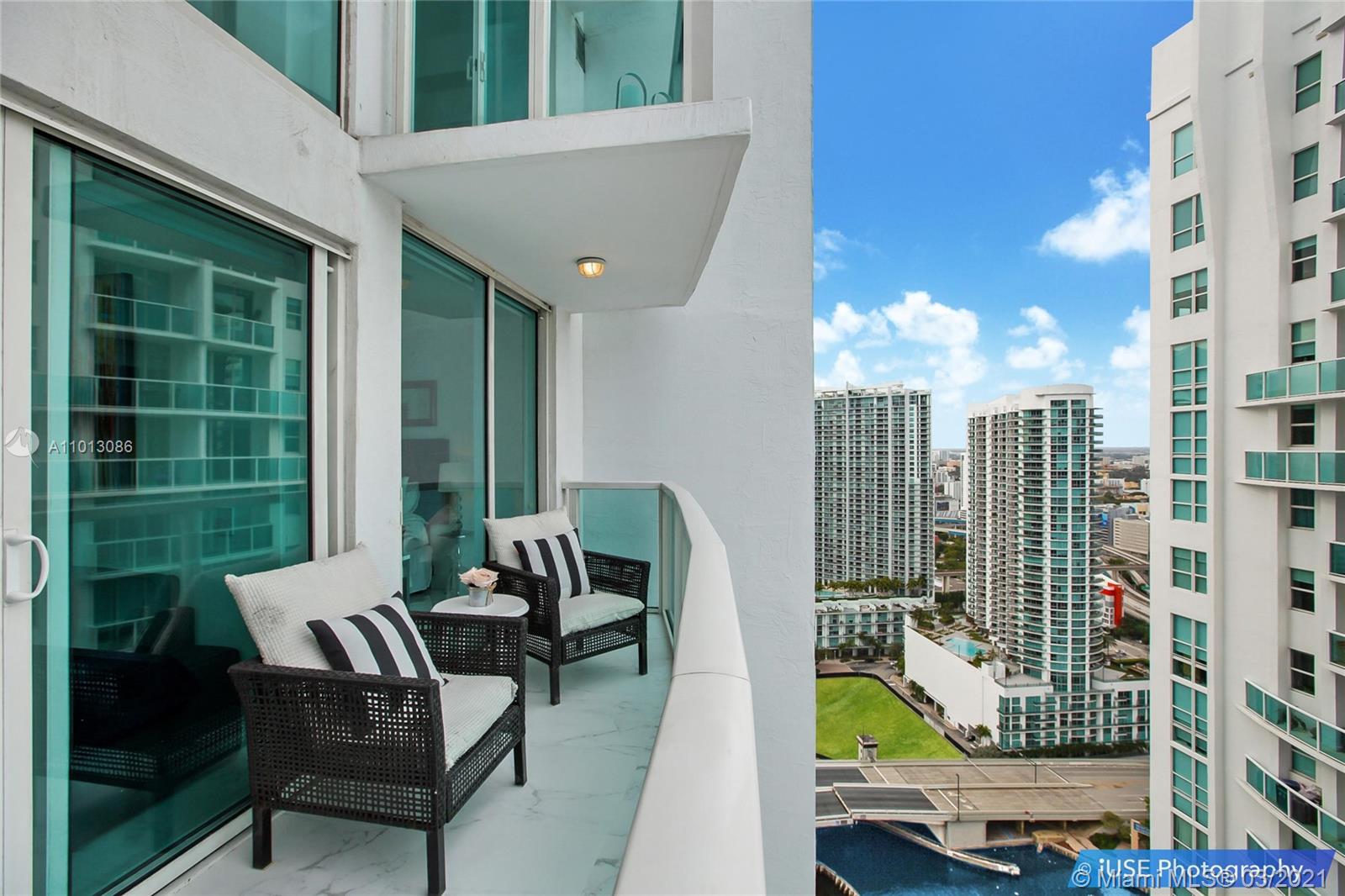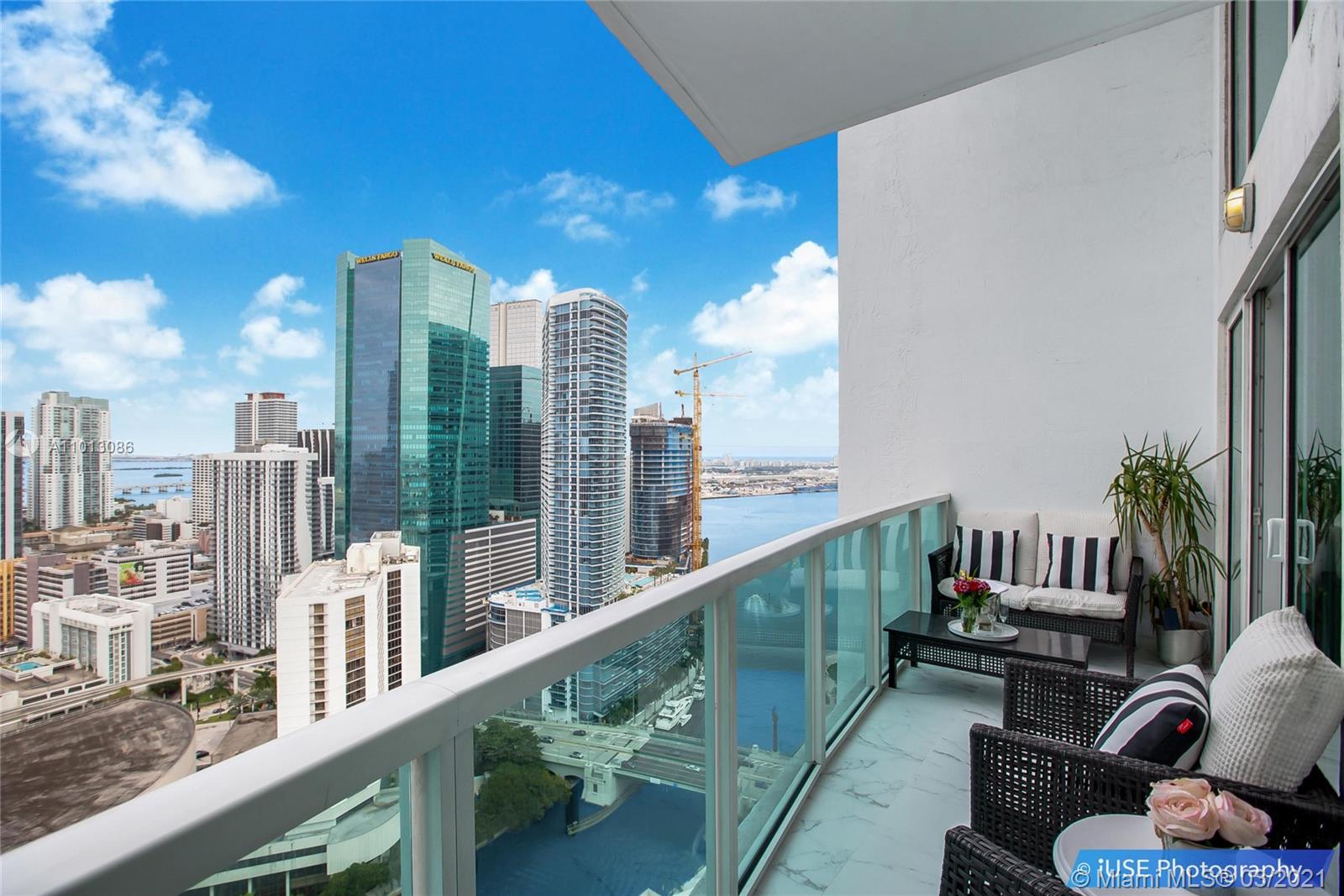For more information regarding the value of a property, please contact us for a free consultation.
41 SE 5th St #2109 Miami, FL 33131
Want to know what your home might be worth? Contact us for a FREE valuation!

Our team is ready to help you sell your home for the highest possible price ASAP
Key Details
Sold Price $520,000
Property Type Condo
Sub Type Condominium
Listing Status Sold
Purchase Type For Sale
Square Footage 1,510 sqft
Price per Sqft $344
Subdivision Brickell On The River S T
MLS Listing ID A11013086
Sold Date 06/03/21
Style High Rise,Split-Level
Bedrooms 2
Full Baths 2
Construction Status Resale
HOA Fees $979/mo
HOA Y/N Yes
Year Built 2006
Annual Tax Amount $6,324
Tax Year 2020
Contingent 3rd Party Approval
Property Description
Newly renovated 1,510 sf two-story condo for sale 2 bedrooms/2 baths /2 balconies.
This spectacular & modern condo feels like a "Townhouse In The Sky" on 42nd floor in the heart of Brickell in front of the active Miami River with boats sailing by, waterfront & amazing city-views overlooking Downtown highrises, river/bay waters. You can look all the way to Port of Miami & South Beach. Double-Height Ceilings in living room gives lots of open space & natural light. The 2-story condo has been totally-renovated with brand new marble-looking porcelain tiles, updated white kitchen, custom black granite countertops, stainless steel appliances. Large storage space under the stairs (front part can be used as pantry). Large Master Suite with Walk-In-Closet. Incl 2 very attractive Parking-Spots
Location
State FL
County Miami-dade County
Community Brickell On The River S T
Area 41
Direction FROM BRICKELL AVENUE TAKE SE 5th STREET DIRECTION WEST. BUILDING IS ON THE FIRST STOP SIGN, ON THE RIGHT SIDE. NEXT TO THE 5th STREET METRO-MOVER STATION.
Interior
Interior Features Bedroom on Main Level, Closet Cabinetry, Dual Sinks, First Floor Entry, Living/Dining Room, Custom Mirrors, Pantry, Skylights, Upper Level Master, Walk-In Closet(s)
Heating Electric
Cooling Central Air
Flooring Ceramic Tile
Furnishings Unfurnished
Window Features Impact Glass,Skylight(s)
Appliance Dryer, Dishwasher, Disposal, Microwave, Refrigerator
Laundry Washer Hookup, Dryer Hookup
Exterior
Exterior Feature Balcony, Security/High Impact Doors
Parking Features Attached
Garage Spaces 2.0
Carport Spaces 2
Pool Association
Utilities Available Cable Available
Amenities Available Bike Storage, Business Center, Clubhouse, Fitness Center, Barbecue, Picnic Area, Pool, Sauna, Spa/Hot Tub, Storage, Trash, Vehicle Wash Area, Elevator(s)
Waterfront Description Canal Front,River Front
View Y/N Yes
View Bay, Canal, City, Pool, River, Water
Porch Balcony, Open
Garage Yes
Building
Building Description Block, Exterior Lighting
Faces North
Story 2
Architectural Style High Rise, Split-Level
Level or Stories Two, Multi/Split
Structure Type Block
Construction Status Resale
Others
Pets Allowed Conditional, Yes
HOA Fee Include Amenities,Common Areas,Hot Water,Maintenance Structure,Pest Control,Pool(s),Sewer,Security,Trash,Water
Senior Community No
Tax ID 01-41-38-133-1780
Security Features Fire Sprinkler System
Acceptable Financing Cash, Conventional
Listing Terms Cash, Conventional
Financing Conventional
Pets Allowed Conditional, Yes
Read Less
Bought with Skyline Realty International LLC



