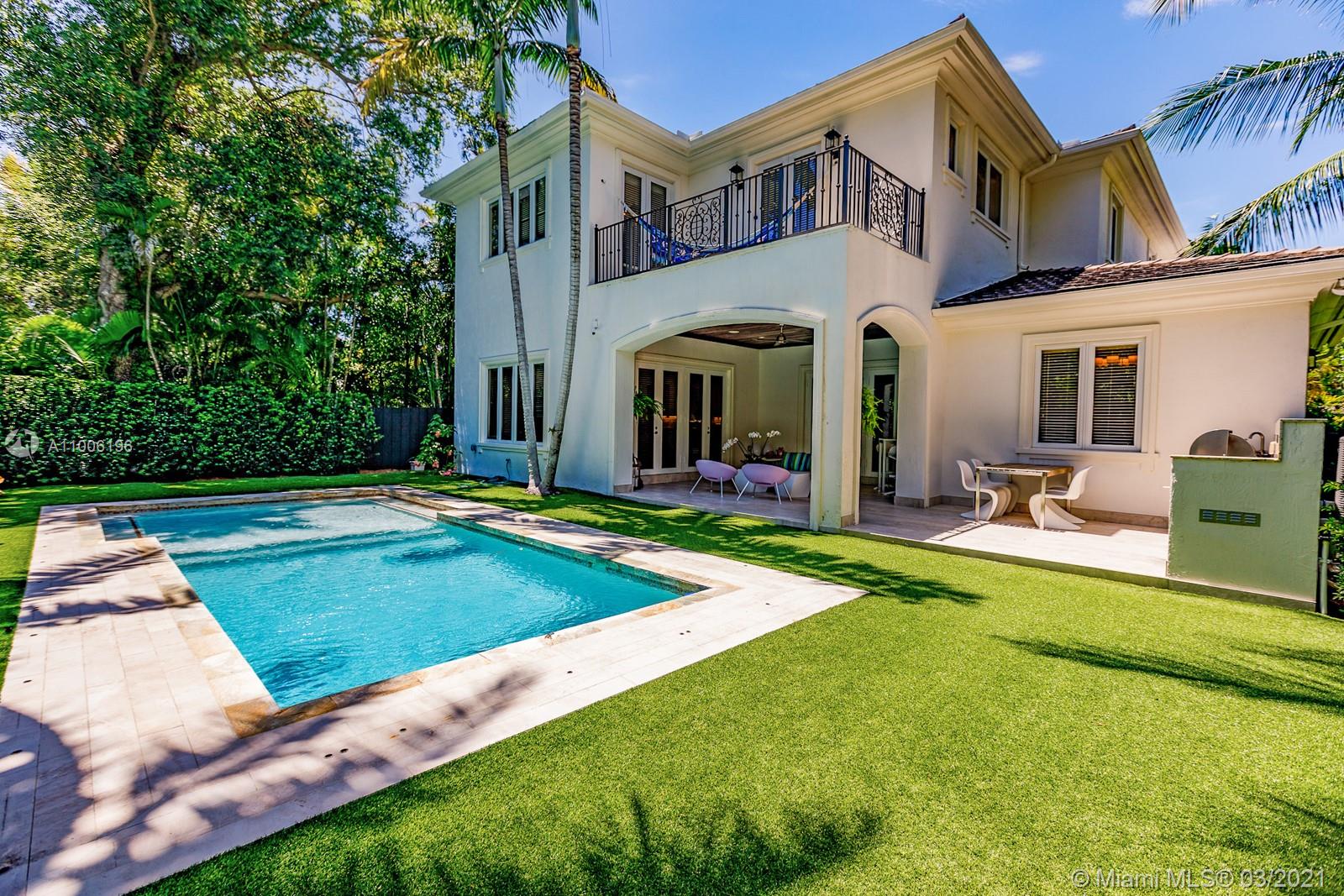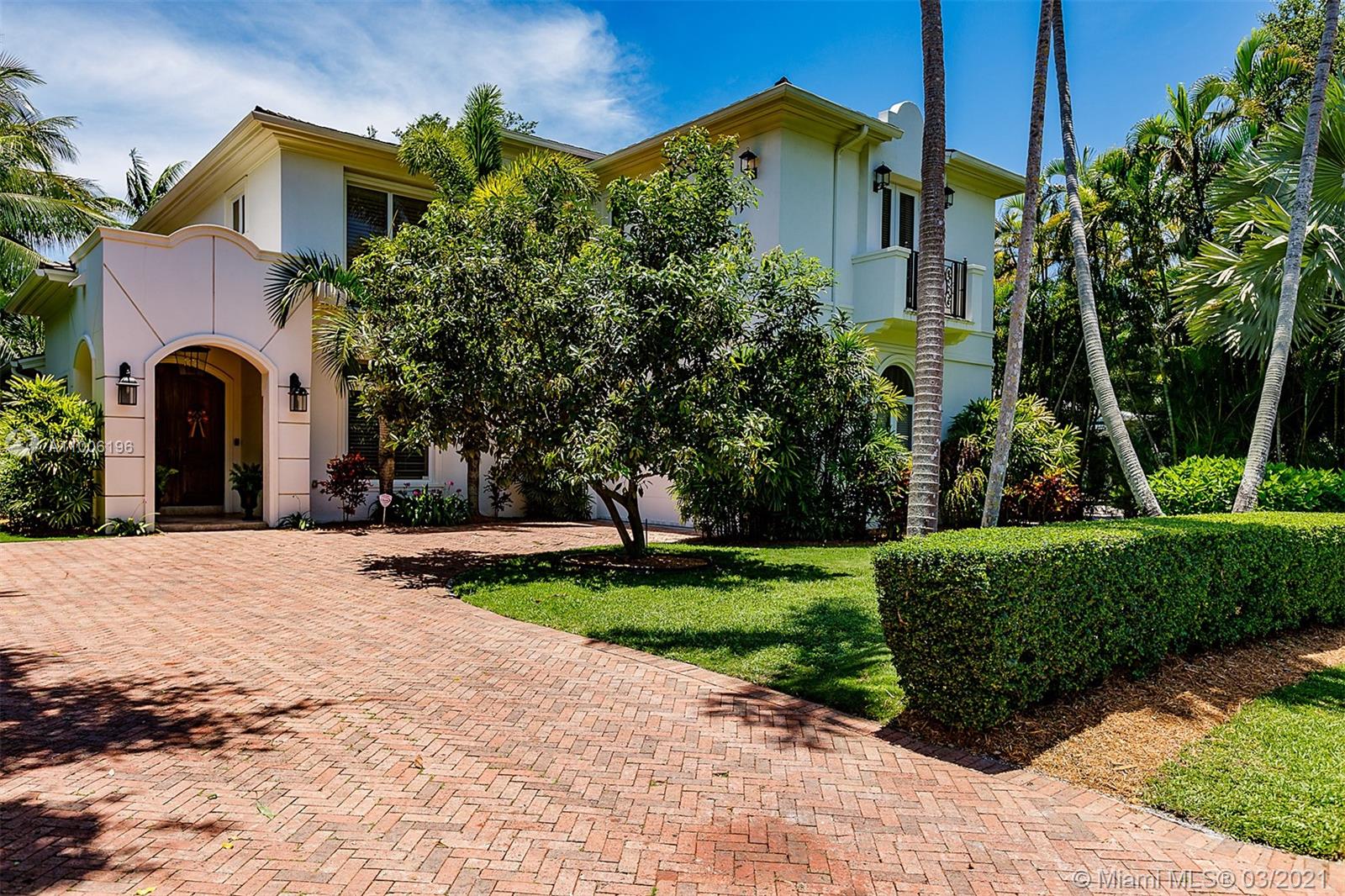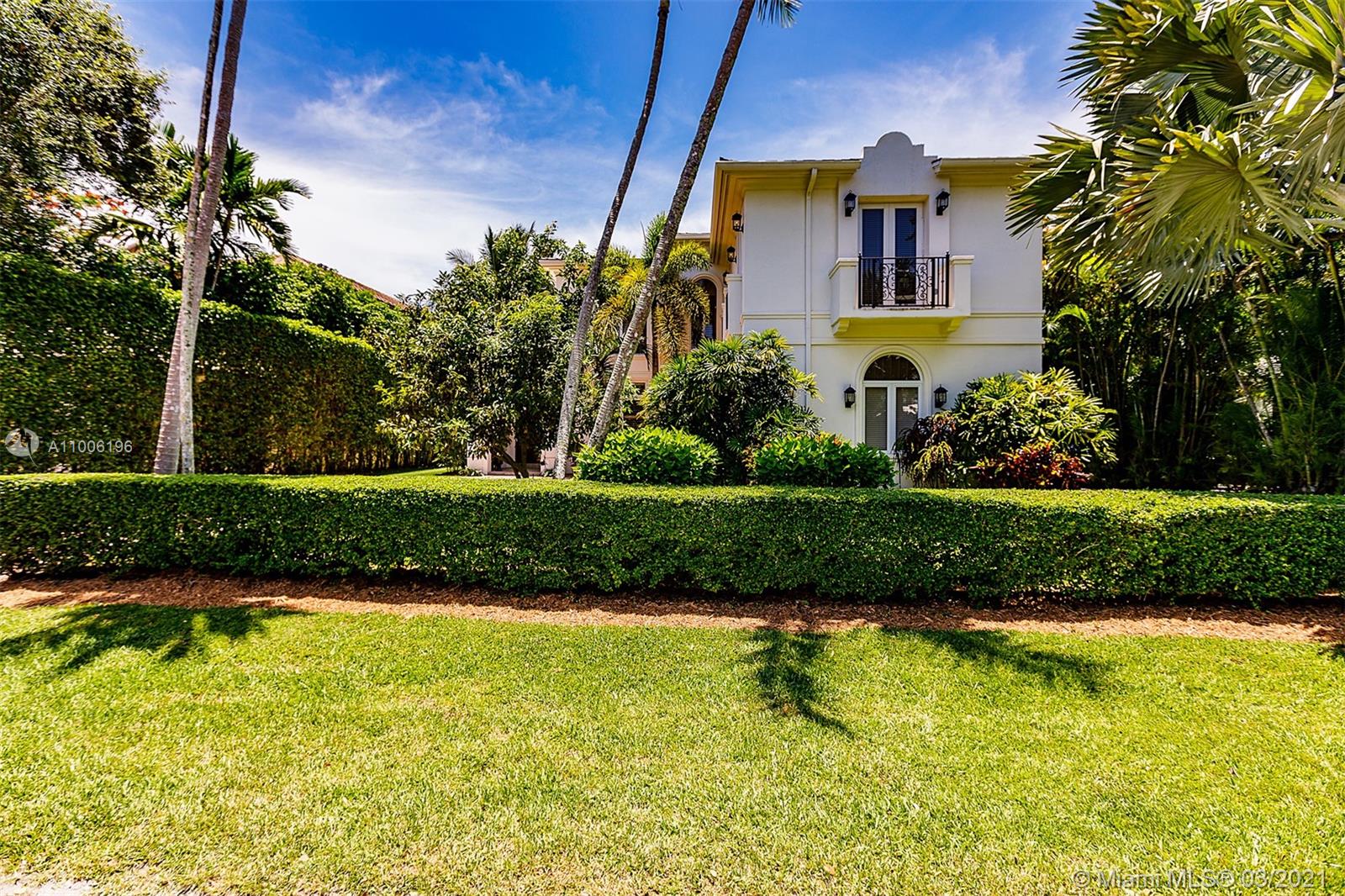For more information regarding the value of a property, please contact us for a free consultation.
4110 Woodridge Rd Miami, FL 33133
Want to know what your home might be worth? Contact us for a FREE valuation!

Our team is ready to help you sell your home for the highest possible price ASAP
Key Details
Sold Price $2,800,000
Property Type Single Family Home
Sub Type Single Family Residence
Listing Status Sold
Purchase Type For Sale
Square Footage 5,090 sqft
Price per Sqft $550
Subdivision Woodridge Sub
MLS Listing ID A11006196
Sold Date 05/17/21
Style Detached,Mediterranean,Two Story
Bedrooms 6
Full Baths 5
Half Baths 1
Construction Status Resale
HOA Y/N No
Year Built 2007
Annual Tax Amount $39,473
Tax Year 2020
Contingent Pending Inspections
Lot Size 9,590 Sqft
Property Description
This elegant and impeccably maintained two-story custom residence is situated in the highly sought-after South Grove area. Featuring 6 beds and 5.5 baths distributed across 5,090 sqft of living area. The details of this 2007 built masterpiece include 22FT high ceilings in the living room, impact windows and doors, Smart Home technology, travertine floors throughout and solid French Oak flooring in the bedrooms on 2nd floor. The kitchen offers European-style cabinetry, Quartzite counter tops and top of the line appliances; WOLF gas stove and microwave and double-door Sub-Zero refrigerator. The oversized master suite includes a private terrace overlooking the perfectly groomed garden and pool area, elegant master bath with vanity area, separate shower and tub and impressive walk-in closet.
Location
State FL
County Miami-dade County
Community Woodridge Sub
Area 41
Direction Google Maps or from US1 go south on LeJeune (42nd Ave). Turn on Woodridge Rd. House will be 5th on the right.
Interior
Interior Features Breakfast Bar, Bedroom on Main Level, Closet Cabinetry, Dining Area, Separate/Formal Dining Room, Dual Sinks, Entrance Foyer, High Ceilings, Pantry, Sitting Area in Master, Separate Shower, Upper Level Master, Walk-In Closet(s)
Heating Central
Cooling Central Air
Flooring Other, Wood
Furnishings Unfurnished
Window Features Blinds,Impact Glass
Appliance Dryer, Dishwasher, Electric Water Heater, Disposal, Gas Range, Microwave, Refrigerator, Washer
Exterior
Exterior Feature Balcony, Barbecue, Fence, Security/High Impact Doors, Lighting, Patio
Parking Features Attached
Garage Spaces 2.0
Pool In Ground, Pool
View Garden, Pool
Roof Type Flat,Tile
Porch Balcony, Open, Patio
Garage Yes
Building
Lot Description Sprinklers Automatic, < 1/4 Acre
Faces North
Story 2
Sewer Septic Tank
Water Public
Architectural Style Detached, Mediterranean, Two Story
Level or Stories Two
Structure Type Block
Construction Status Resale
Others
Senior Community No
Tax ID 01-41-29-021-0220
Acceptable Financing Cash, Conventional
Listing Terms Cash, Conventional
Financing Cash
Special Listing Condition Listed As-Is
Read Less
Bought with Coldwell Banker Realty



