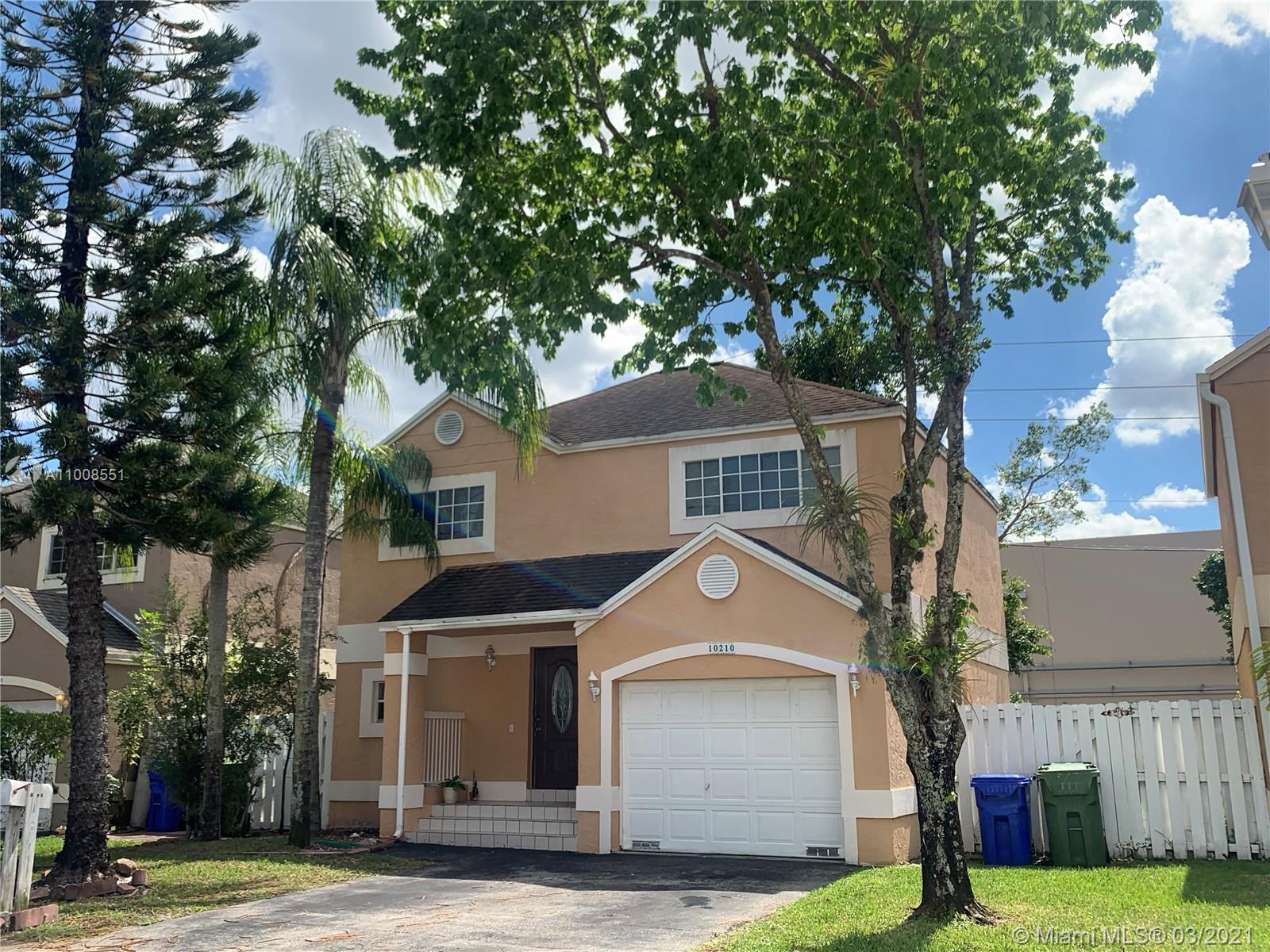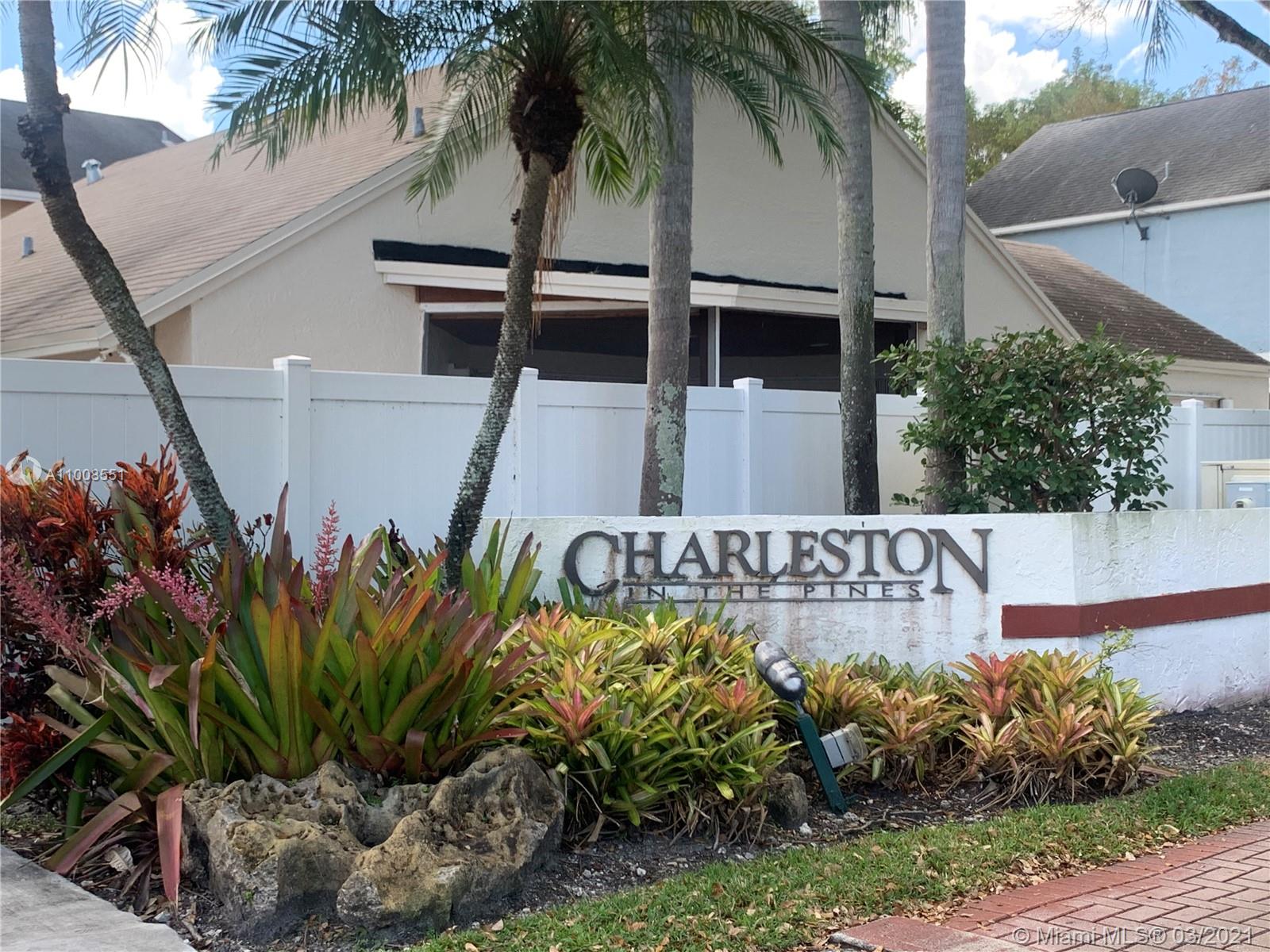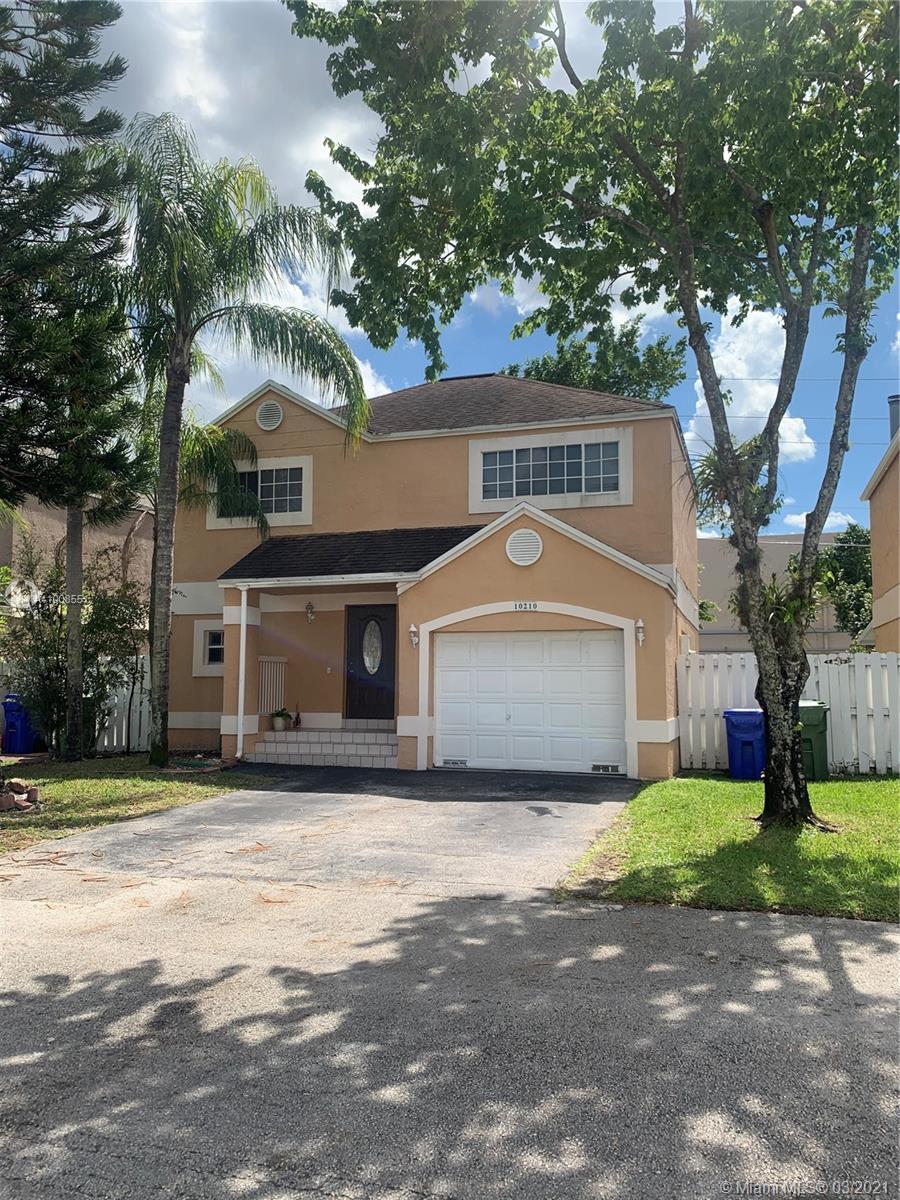For more information regarding the value of a property, please contact us for a free consultation.
10210 NW 3rd St Pembroke Pines, FL 33026
Want to know what your home might be worth? Contact us for a FREE valuation!

Our team is ready to help you sell your home for the highest possible price ASAP
Key Details
Sold Price $378,000
Property Type Single Family Home
Sub Type Single Family Residence
Listing Status Sold
Purchase Type For Sale
Square Footage 1,794 sqft
Price per Sqft $210
Subdivision Coral Lakes
MLS Listing ID A11008551
Sold Date 06/09/21
Style Detached,Patio Home,Two Story
Bedrooms 3
Full Baths 3
Construction Status Resale
HOA Fees $151/mo
HOA Y/N Yes
Year Built 1992
Annual Tax Amount $5,475
Tax Year 2020
Contingent Pending Inspections
Lot Size 3,014 Sqft
Property Description
LOCATION! LOCATION! Beautiful 3 Bed 3 Baths Home in the heart of Pembroke Pines. Newer kitchen. All ceramic tiled floors. New A/C handler. Concrete back patio. Home inside the nice and quiet Gated community of Charleston which features a fenced in swimming pool. Walking distance to shopping center, groceries stores, etc. CALL DIANA-Owner agent for showings. SHOWINGS by appointment ONLY WED 4-6PM and SATURDAYS/SUNDAYS 4-5:30PM. Home is tenant occupied.
Location
State FL
County Broward County
Community Coral Lakes
Area 3180
Interior
Interior Features Bedroom on Main Level, First Floor Entry, Garden Tub/Roman Tub, Living/Dining Room, Pantry, Upper Level Master
Heating Central
Cooling Central Air, Ceiling Fan(s)
Flooring Ceramic Tile, Tile
Appliance Electric Range, Electric Water Heater, Disposal
Laundry Washer Hookup, Dryer Hookup, In Garage
Exterior
Exterior Feature Fence, Patio
Garage Spaces 1.0
Pool None, Community
Community Features Gated, Home Owners Association, Maintained Community, Pool
View Garden
Roof Type Shingle
Porch Patio
Garage Yes
Building
Lot Description < 1/4 Acre
Faces North
Story 2
Sewer Public Sewer
Water Public
Architectural Style Detached, Patio Home, Two Story
Level or Stories Two
Structure Type Block,Stucco
Construction Status Resale
Others
Senior Community No
Tax ID 514118121210
Security Features Gated Community
Acceptable Financing Cash, Conventional, FHA, VA Loan
Listing Terms Cash, Conventional, FHA, VA Loan
Financing Conventional
Read Less
Bought with Avanti Way Realty LLC



