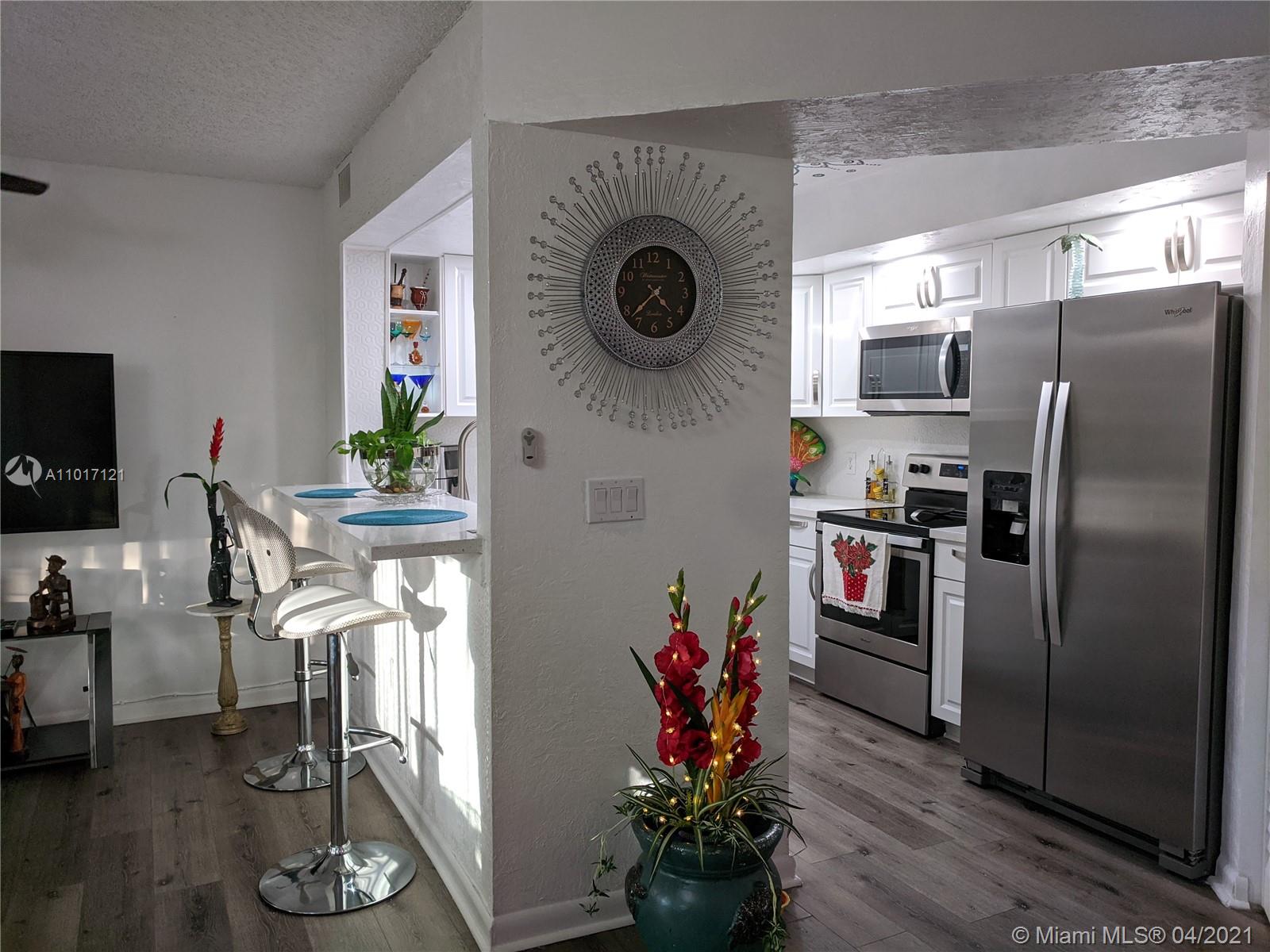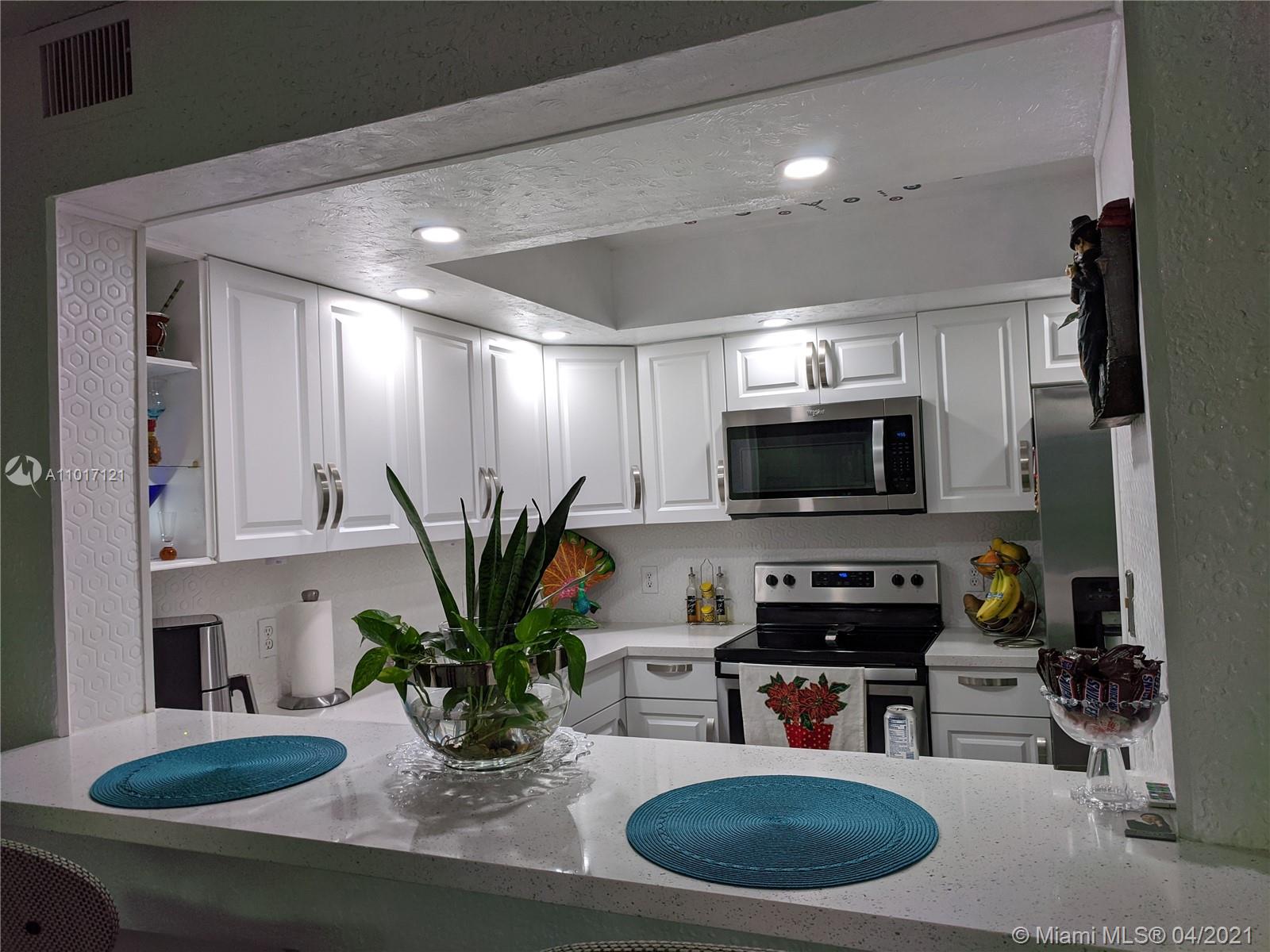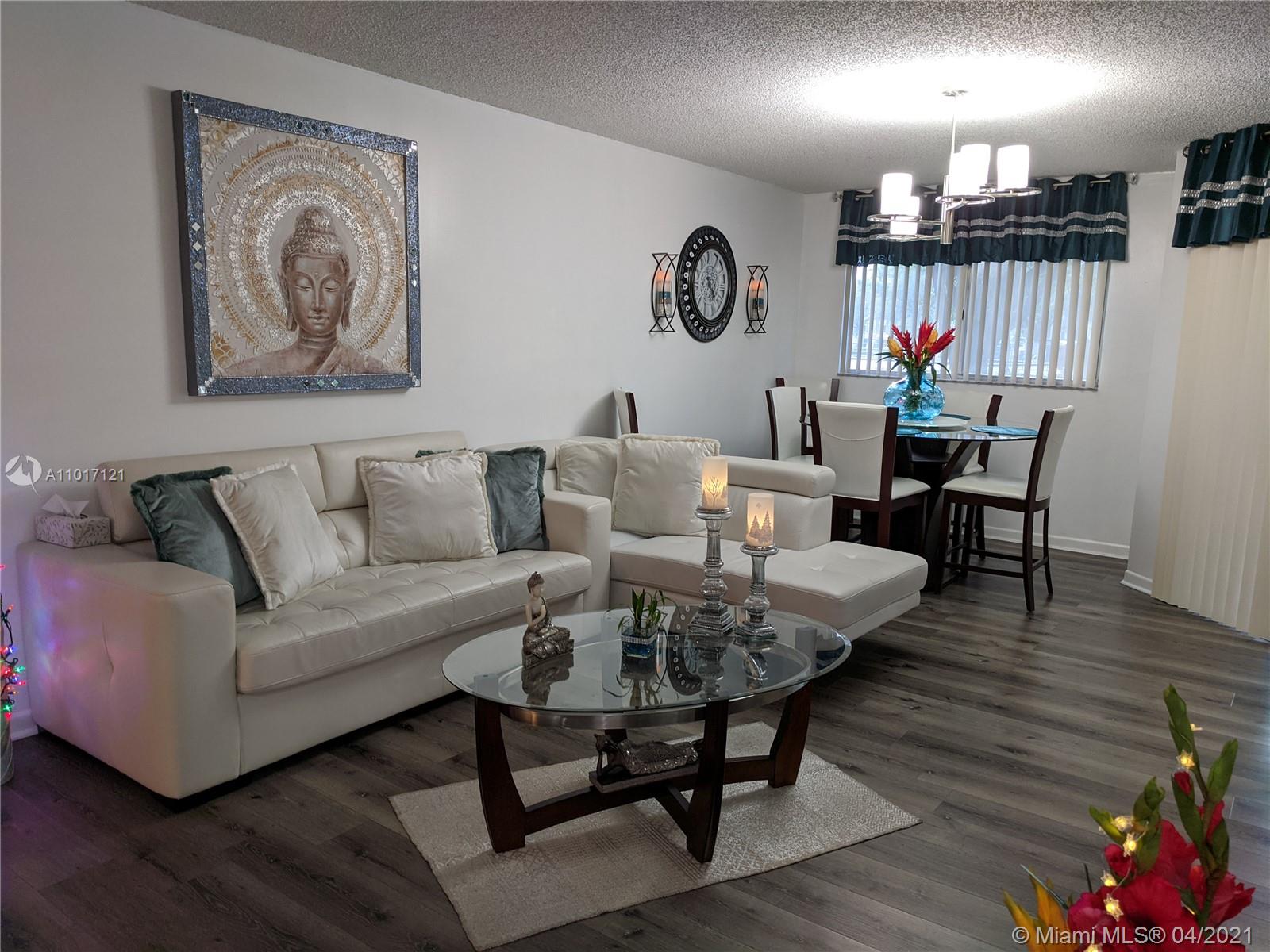For more information regarding the value of a property, please contact us for a free consultation.
1200 SW 137th AVE #111E Pembroke Pines, FL 33028
Want to know what your home might be worth? Contact us for a FREE valuation!

Our team is ready to help you sell your home for the highest possible price ASAP
Key Details
Sold Price $174,000
Property Type Condo
Sub Type Condominium
Listing Status Sold
Purchase Type For Sale
Square Footage 1,056 sqft
Price per Sqft $164
Subdivision Suffolk At Century Villag
MLS Listing ID A11017121
Sold Date 06/23/21
Style Other
Bedrooms 1
Full Baths 1
Half Baths 1
Construction Status Resale
HOA Y/N Yes
Year Built 1994
Annual Tax Amount $1,620
Tax Year 2019
Contingent 3rd Party Approval
Property Description
MOVE IN READY in newer section of Century Village! TASTEFULLY REMODELED 1/1,5 FIRST FLOOR UNIT!!!!!. New Kitchen cabinets, new stainless steal appliances, new quartz countertops, new washer and dryer and ceiling fans!!! Pool area view from patio. Unit was built in 1994. Close to front gate. Convenient location, close to Walmart, Banks, Publix, restaurants, I-175. TOTAL MONTHLY MAINTENANCE is $438 (maintenance + recreation) and INCLUDES MAN-GATED COMMUNITY, 24/7 SECURITY PATROL, CABLE, WATER, INSURANCE, ROOF, INTERNET, ALL AMENITIES, AND TRANSPORTATION. COMMUNITY OFFERS SWIMMING POOLS, TENNIS, FITNESS CENTER, RESTAURANTS, BUS AND MUCH MORE! ***THIS IS A +55 COMMUNITY*** No rentals within first 2 years of Ownership, then 1 rental within 12 months period, 3 months minimum.
Location
State FL
County Broward County
Community Suffolk At Century Villag
Area 3180
Direction Pines Blvd. to 136th Ave, right after security, left to property. Please use GPS.
Interior
Interior Features Bedroom on Main Level, First Floor Entry, Elevator
Heating Central
Cooling Other
Flooring Vinyl
Appliance Dryer, Dishwasher, Disposal, Microwave
Exterior
Exterior Feature Patio
Pool Association
Amenities Available Clubhouse, Pool, Elevator(s)
View Garden
Porch Patio
Garage No
Building
Lot Description On Golf Course
Architectural Style Other
Structure Type Block
Construction Status Resale
Others
HOA Fee Include Common Areas,Golf,Parking,Pool(s),Sewer
Senior Community Yes
Tax ID 514014CL1750
Acceptable Financing Cash
Listing Terms Cash
Financing Cash
Read Less
Bought with Ryan Critch Real Estate



