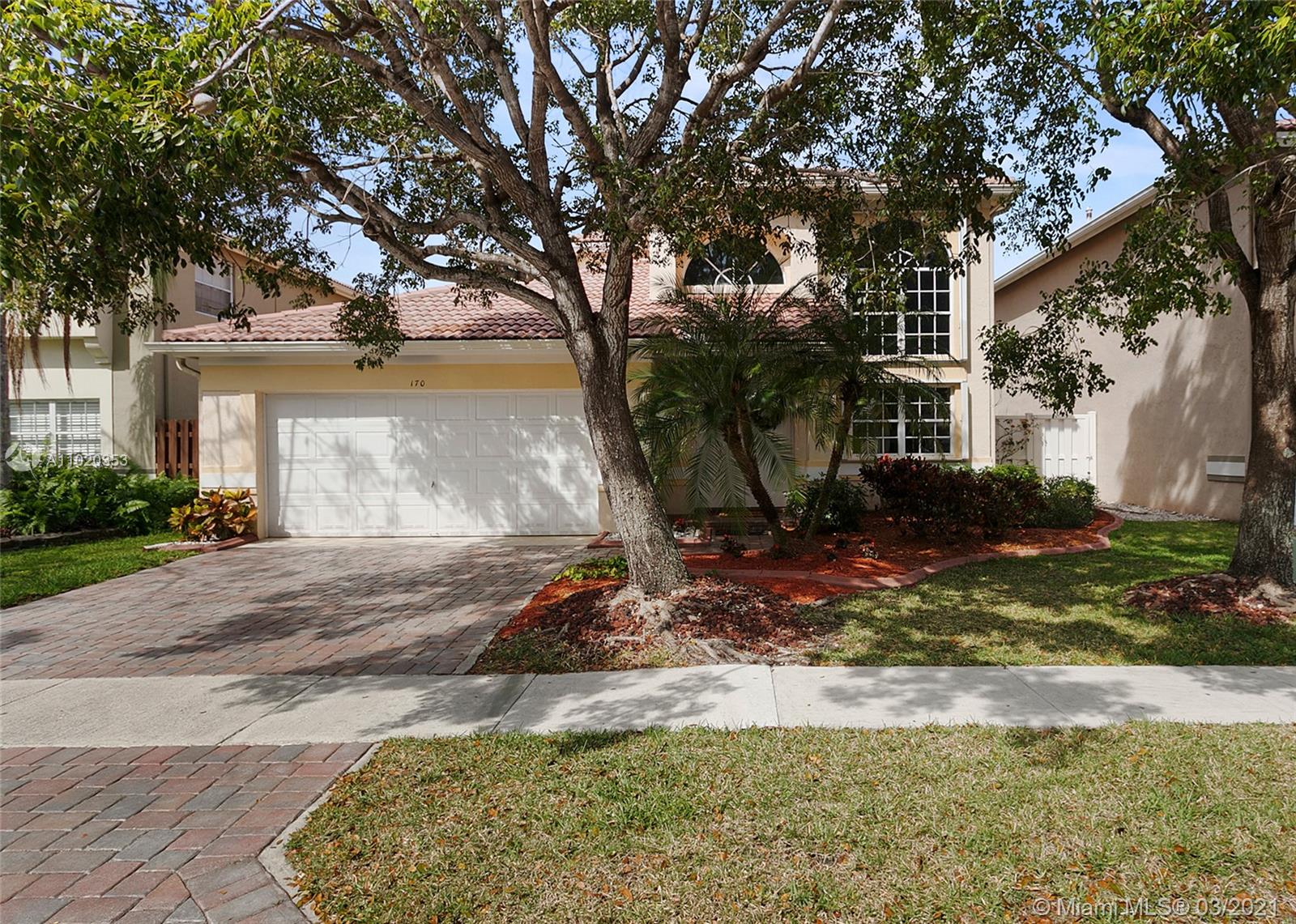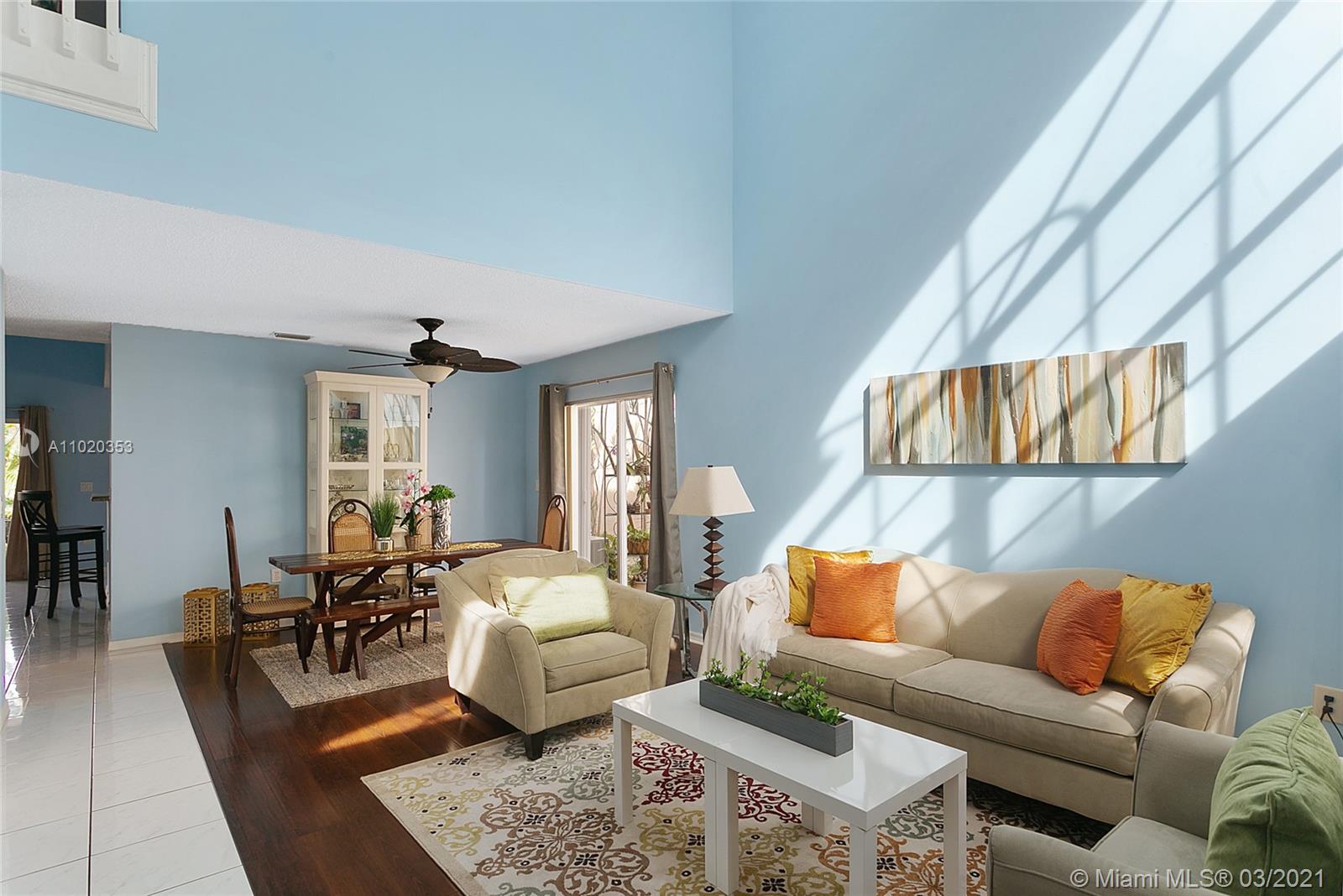For more information regarding the value of a property, please contact us for a free consultation.
170 Granada Ave Weston, FL 33326
Want to know what your home might be worth? Contact us for a FREE valuation!

Our team is ready to help you sell your home for the highest possible price ASAP
Key Details
Sold Price $511,000
Property Type Single Family Home
Sub Type Single Family Residence
Listing Status Sold
Purchase Type For Sale
Square Footage 2,120 sqft
Price per Sqft $241
Subdivision Bonaventure
MLS Listing ID A11020353
Sold Date 05/17/21
Style Detached,Patio Home,Two Story
Bedrooms 3
Full Baths 2
Half Baths 1
Construction Status Resale
HOA Fees $120/qua
HOA Y/N Yes
Year Built 1995
Annual Tax Amount $6,542
Tax Year 2020
Contingent Pending Inspections
Lot Size 4,766 Sqft
Property Description
Feel instantly welcome as you enter this bright & airy 3 bedroom 2.5 baths home that boasts a total living space of 2678 sq ft, open floor plan with vaulted ceilings in both living & family room, charming dark laminate wood flooring on stairs, upstairs, formal living, formal dining and all bedrooms complementing white tile floor in other areas. Hurricane shutters throughout except for 1 window in the front. Kitchen features ample counter space, an L-shaped island, a breakfast nook & nice pantry that open up to the family room. Large sliding door from the family room leads you to a backyard oasis. Master en-suite downstairs with beautiful garden view & 2 bedroom upstairs with a loft on the 2nd floor landing can be used as an office, reading nook or a TV corner. Low HOA fees. See it today!!
Location
State FL
County Broward County
Community Bonaventure
Area 3890
Direction Follow GPS directions.
Interior
Interior Features Breakfast Bar, Bedroom on Main Level, Breakfast Area, Dining Area, Separate/Formal Dining Room, First Floor Entry, High Ceilings, Kitchen Island, Main Level Master, Pantry, Vaulted Ceiling(s), Walk-In Closet(s), Loft
Heating Electric
Cooling Central Air, Ceiling Fan(s)
Flooring Tile, Wood
Furnishings Unfurnished
Appliance Some Gas Appliances, Dryer, Dishwasher, Disposal, Microwave, Refrigerator, Washer
Exterior
Exterior Feature Fence, Patio, Storm/Security Shutters
Parking Features Attached
Garage Spaces 2.0
Pool None, Community
Community Features Home Owners Association, Maintained Community, Pool, Street Lights
View Garden
Roof Type Spanish Tile
Porch Patio
Garage Yes
Building
Lot Description < 1/4 Acre
Faces Northeast
Story 2
Sewer Public Sewer
Water Public
Architectural Style Detached, Patio Home, Two Story
Level or Stories Two
Structure Type Block
Construction Status Resale
Schools
Elementary Schools Eagle Point
Middle Schools Tequesta Trace
High Schools Western
Others
Senior Community No
Tax ID 504006041440
Acceptable Financing Cash, Conventional, FHA, VA Loan
Listing Terms Cash, Conventional, FHA, VA Loan
Financing Cash
Read Less
Bought with Keller Williams Realty Profess



