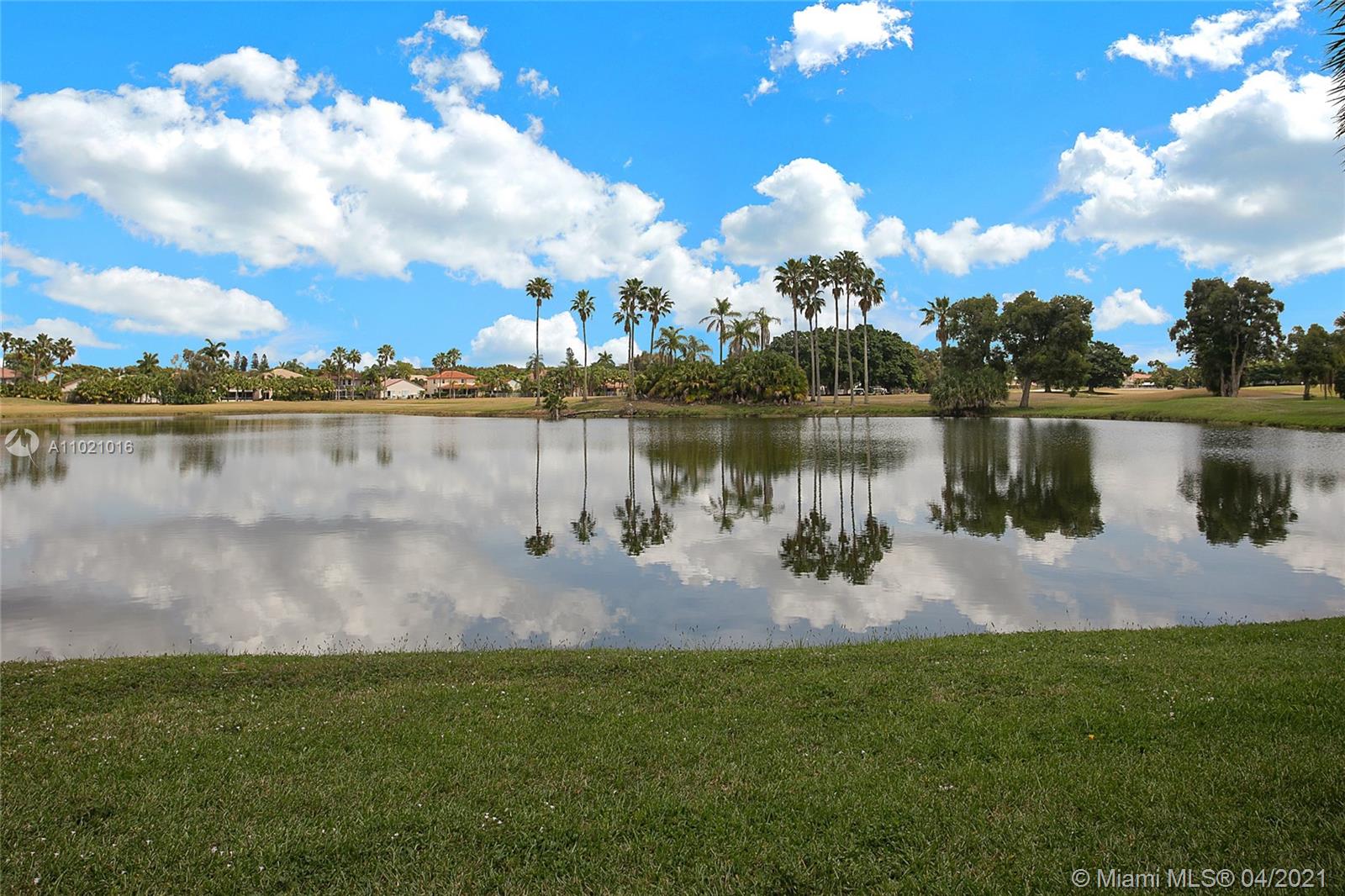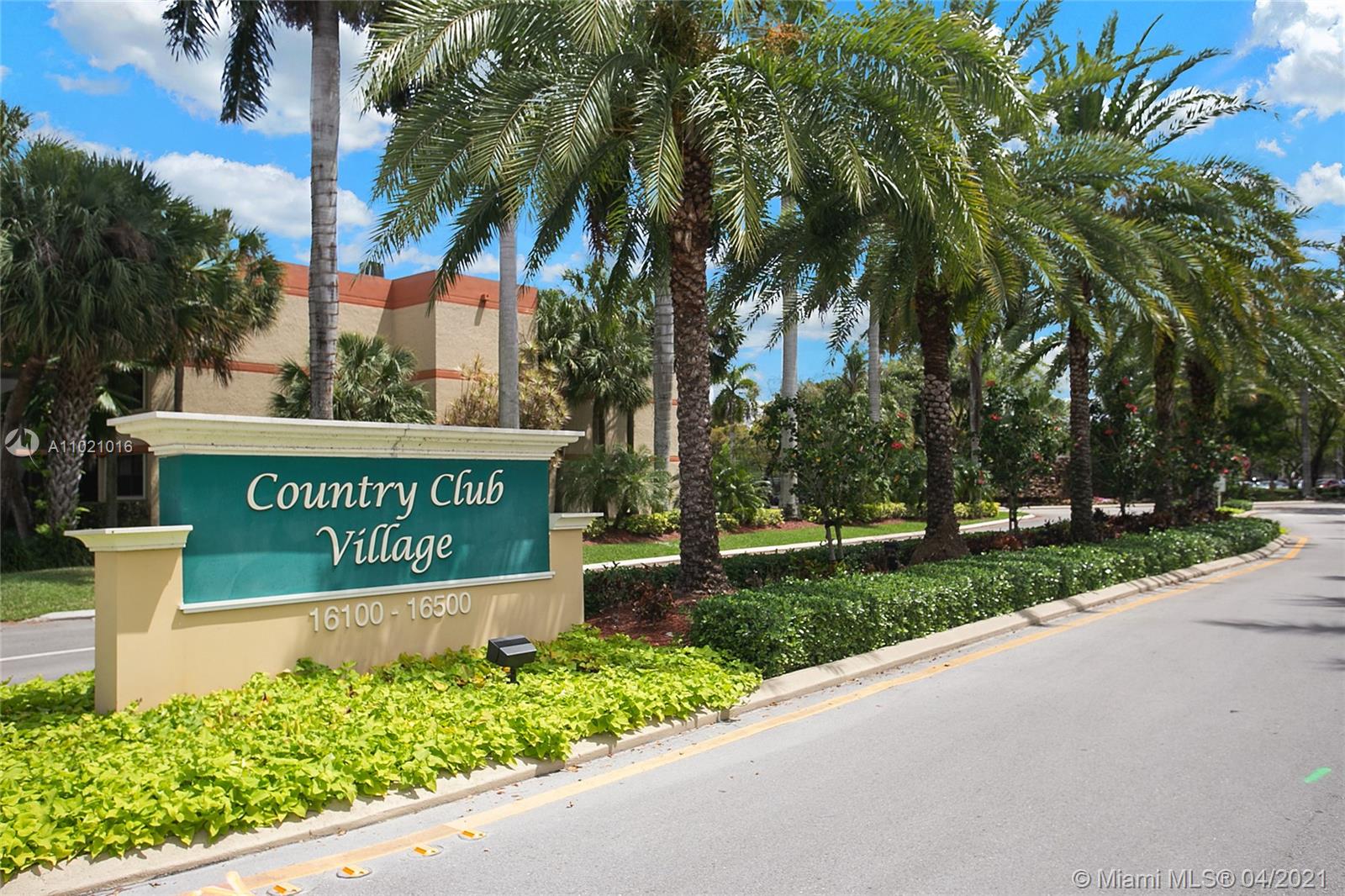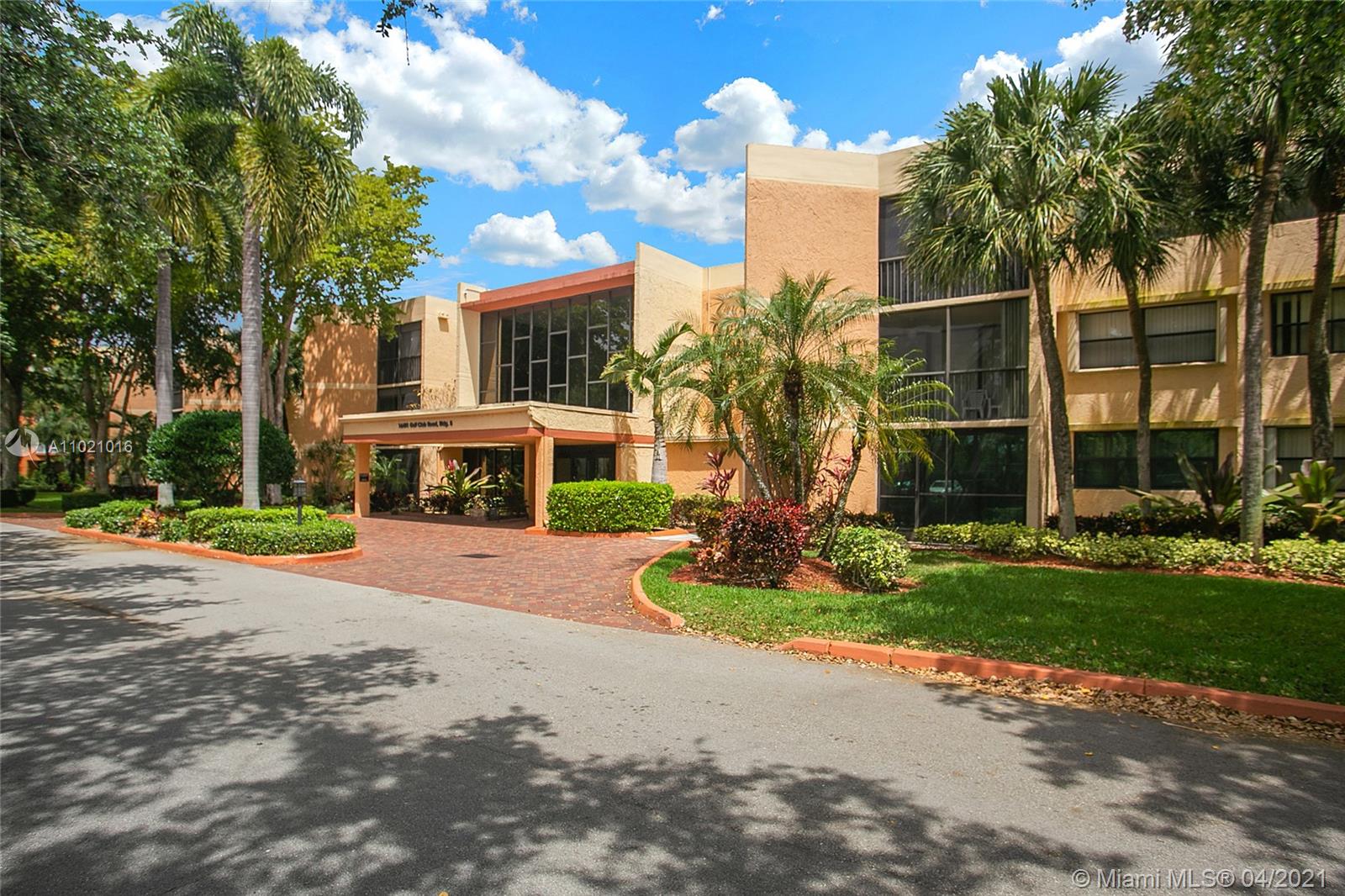For more information regarding the value of a property, please contact us for a free consultation.
16401 Golf Club Rd #311 Weston, FL 33326
Want to know what your home might be worth? Contact us for a FREE valuation!

Our team is ready to help you sell your home for the highest possible price ASAP
Key Details
Sold Price $245,000
Property Type Condo
Sub Type Condominium
Listing Status Sold
Purchase Type For Sale
Square Footage 1,235 sqft
Price per Sqft $198
Subdivision C C Apts At Bonaventure 3
MLS Listing ID A11021016
Sold Date 06/15/21
Bedrooms 2
Full Baths 2
Half Baths 1
Construction Status Resale
HOA Fees $437/mo
HOA Y/N Yes
Year Built 1980
Annual Tax Amount $2,132
Tax Year 2020
Contingent Pending Inspections
Property Description
MILLION DOLLAR VIEW at a price within your reach!! Carpe Diem! Seize the opportunity to call this spacious 2 bedroom 2.5 baths condo your home. Indulge in exceptional & rare double lake view & golf view from every room. Unit features a remodeled kitchen, carpet & tile floors. The spacious master bedroom features an en suite with generous storage including a walk in closet & access to the balcony. Balcony is enclosed with sliding glass which can be used as a gym, yoga room or a playroom or simply a place to wind down and relax. This building is equipped with a 24/7 intercom security system. An elevator will take you to the 3rd floor unit. Tennis courts & swimming pool are at your doorsteps. 1 assigned parking & guests parking. Come see it to believe it! It can be your forever dream home!
Location
State FL
County Broward County
Community C C Apts At Bonaventure 3
Area 3890
Direction 16401 Golf Club Rd is BUILDING 8. Park at the BUILDING 8 or BUILDING 9 guest parking. At building entrance, press 003. Take the elevator to the 3rd floor. Turn right & another right, access the door into the hallway. #311 is the 2nd unit on the left.
Interior
Interior Features Breakfast Area, Dining Area, Separate/Formal Dining Room, Elevator, Living/Dining Room, Third Floor Entry, Walk-In Closet(s)
Heating Central
Cooling Central Air
Flooring Carpet, Tile
Window Features Blinds
Appliance Dryer, Dishwasher, Electric Range, Electric Water Heater, Microwave, Refrigerator, Washer
Exterior
Exterior Feature Balcony, Tennis Court(s)
Pool Association
Amenities Available Pool, Tennis Court(s)
Waterfront Description Lake Front
View Y/N Yes
View Golf Course, Lake
Porch Balcony, Open
Garage No
Building
Lot Description On Golf Course
Structure Type Block
Construction Status Resale
Schools
Elementary Schools Eagle Point
Middle Schools Tequesta Trace
High Schools Western
Others
HOA Fee Include Cable TV,Maintenance Structure,Parking,Recreation Facilities,Water
Senior Community No
Tax ID 504005AG0370
Acceptable Financing Cash, Conventional
Listing Terms Cash, Conventional
Financing Cash
Read Less
Bought with EXP Realty LLC



