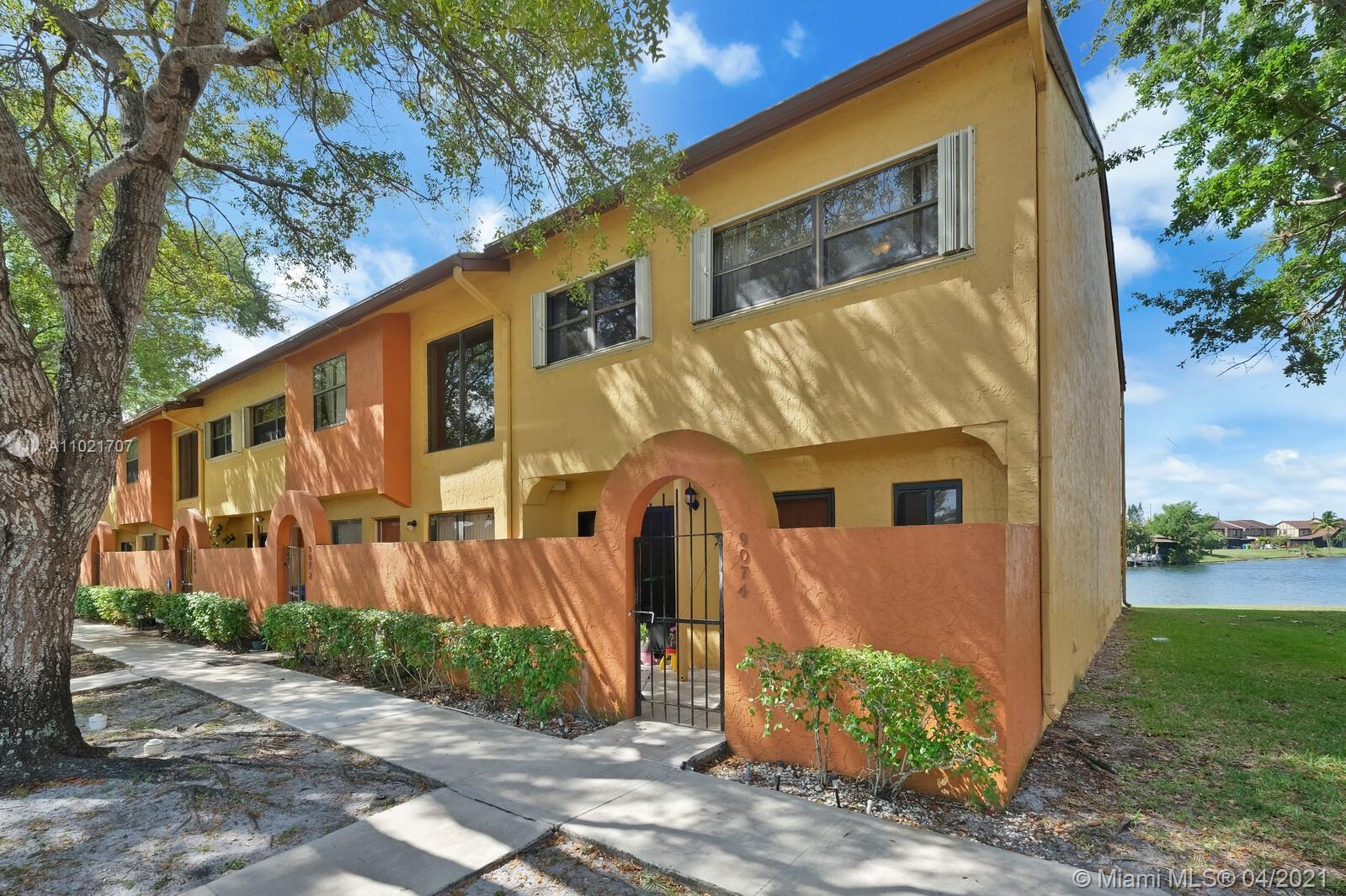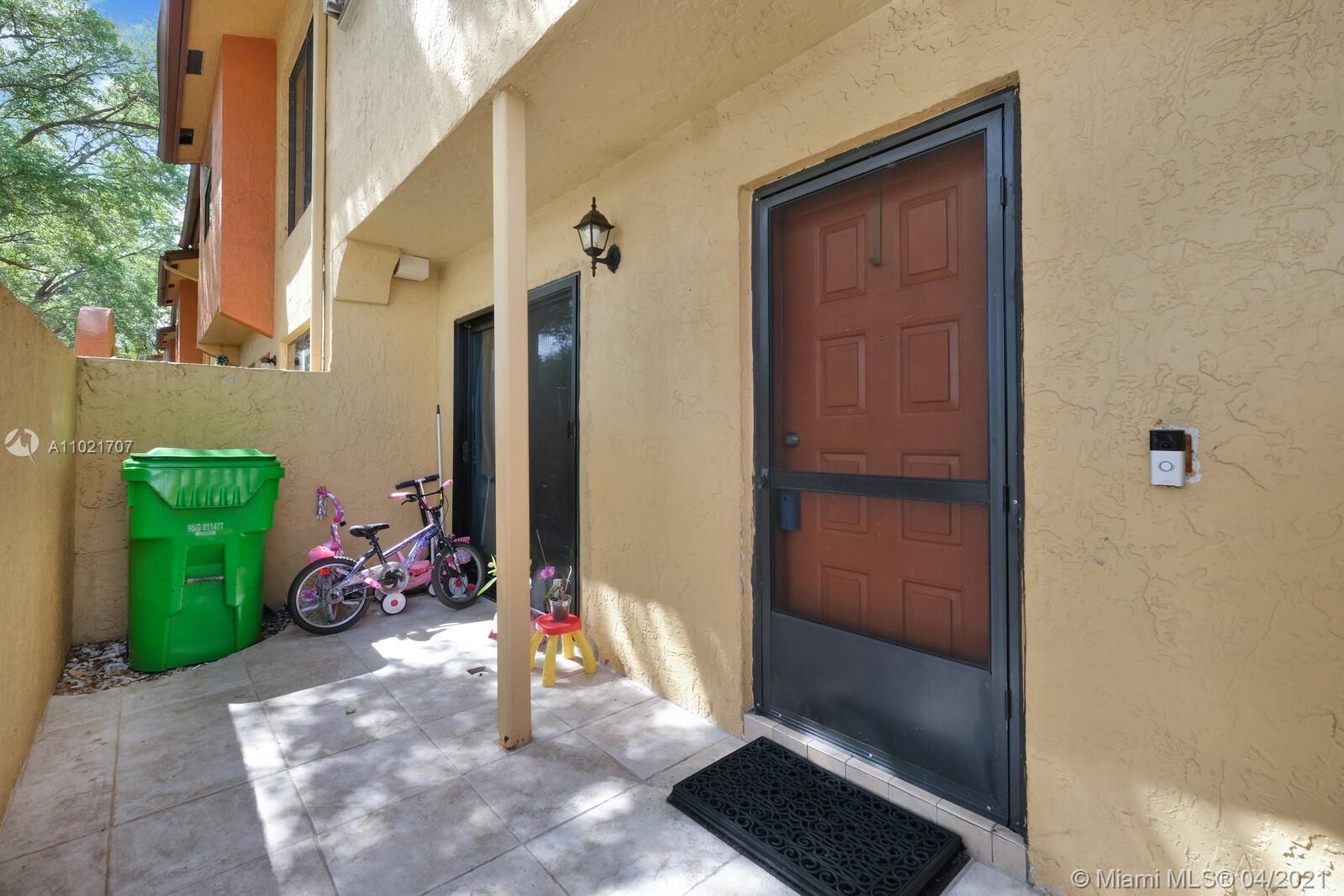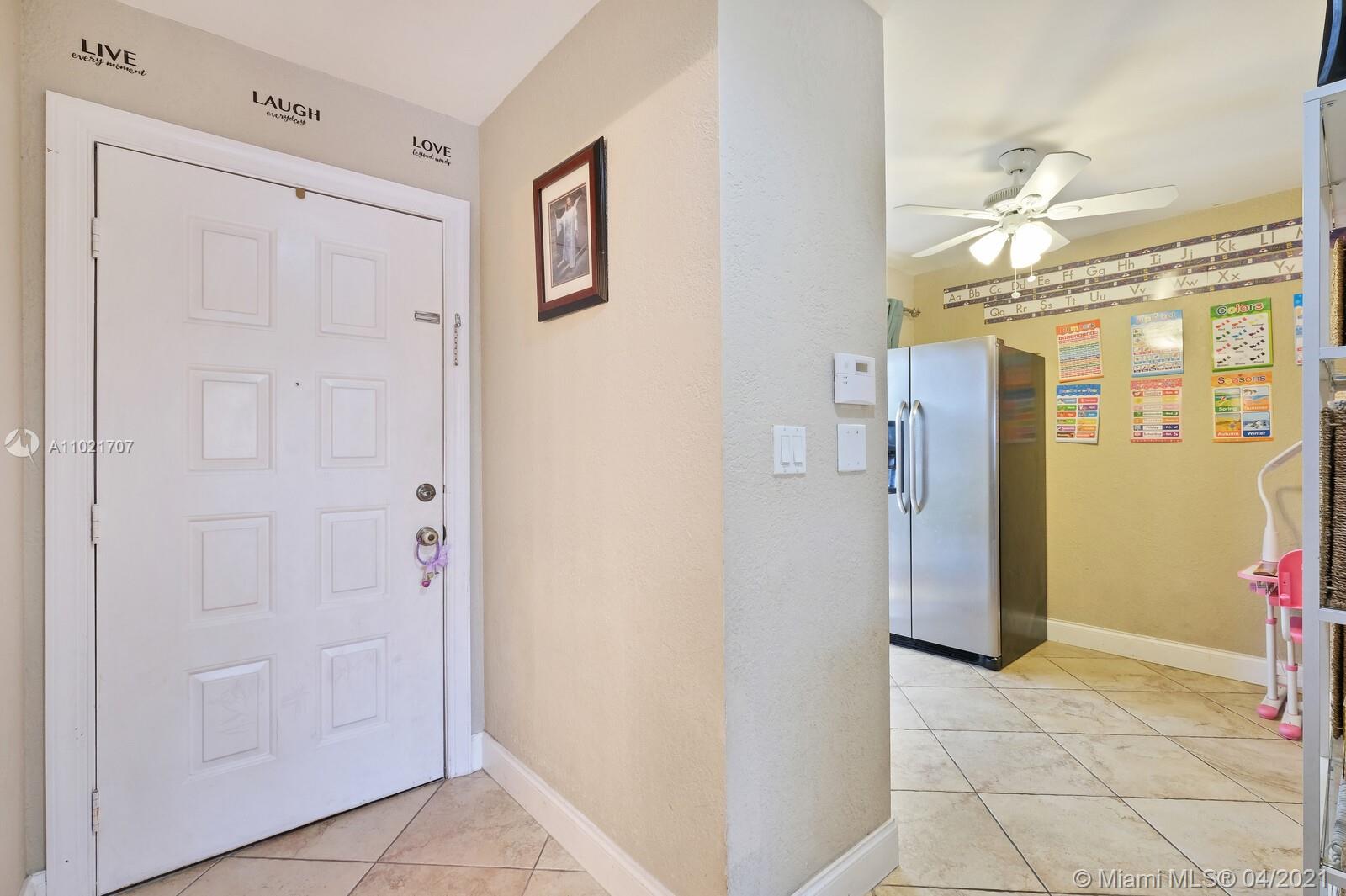For more information regarding the value of a property, please contact us for a free consultation.
9074 NW 45th Ct #- Sunrise, FL 33351
Want to know what your home might be worth? Contact us for a FREE valuation!

Our team is ready to help you sell your home for the highest possible price ASAP
Key Details
Sold Price $300,000
Property Type Townhouse
Sub Type Townhouse
Listing Status Sold
Purchase Type For Sale
Square Footage 2,024 sqft
Price per Sqft $148
Subdivision Springtree Lakes
MLS Listing ID A11021707
Sold Date 05/05/21
Bedrooms 3
Full Baths 2
Half Baths 1
Construction Status Effective Year Built
HOA Fees $155/mo
HOA Y/N Yes
Year Built 1987
Annual Tax Amount $230
Tax Year 2020
Contingent Pending Inspections
Property Description
Welcome Home! Absolutely amazing large townhouse with spectacular lake view and over 2,000 sq. ft. of living area! Totally remodeled, corner unit! Tastefully updated kitchen with granite countertops, Italian wood cabinetry & backsplash. Accordion shutters except in the eat-in kitchen and 1/2 bath which has hurricane impact glass. Lovely 18 inch diagonal and designer tile throughout. Remodeled bathrooms with granite counter tops, newly purchased AC, and tankless water heater. The sliding doors in the living room area open up to a screened patio with stunning view of the lake. Enjoy the beautiful sunsets from the patio or the Master Bedroom. Recently purchased appliances and newly purchased microwave. Walk-In closets, lots of storage. A must see! Schedule your showing today! It won't last!
Location
State FL
County Broward County
Community Springtree Lakes
Area 3840
Direction Pine Island to Springtree, West to Lakeshore Club Development
Interior
Interior Features Entrance Foyer, Eat-in Kitchen, First Floor Entry, Living/Dining Room, Main Living Area Entry Level, Pantry, Upper Level Master, Walk-In Closet(s)
Heating Central
Cooling Central Air, Ceiling Fan(s)
Flooring Tile
Furnishings Unfurnished
Window Features Drapes
Appliance Dryer, Dishwasher, Electric Range, Electric Water Heater, Disposal, Microwave, Refrigerator, Washer
Exterior
Exterior Feature Balcony, Storm/Security Shutters
Pool Association
Utilities Available Cable Available
Amenities Available Clubhouse, Pool
Waterfront Description Lake Front
View Y/N Yes
View Lake
Porch Balcony, Screened
Garage No
Building
Structure Type Block
Construction Status Effective Year Built
Schools
Elementary Schools Banyan
Middle Schools Westpine
High Schools Piper
Others
Pets Allowed Conditional, Yes
HOA Fee Include Amenities,Common Areas,Parking,Pool(s),Recreation Facilities
Senior Community No
Tax ID 494117100051
Acceptable Financing Cash, Conventional, FHA, VA Loan
Listing Terms Cash, Conventional, FHA, VA Loan
Financing FHA
Special Listing Condition Listed As-Is
Pets Allowed Conditional, Yes
Read Less
Bought with Keller Williams Realty SW



