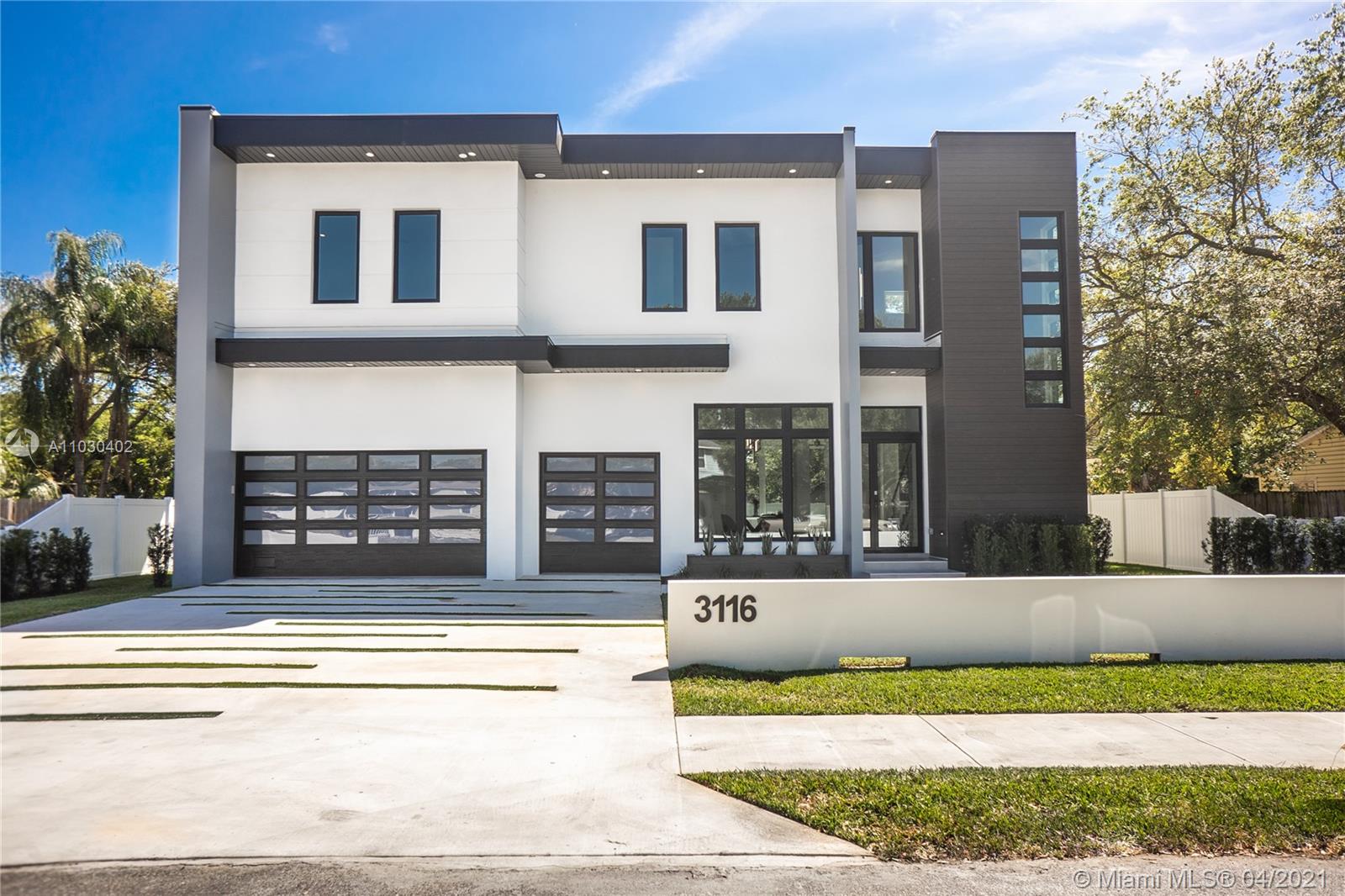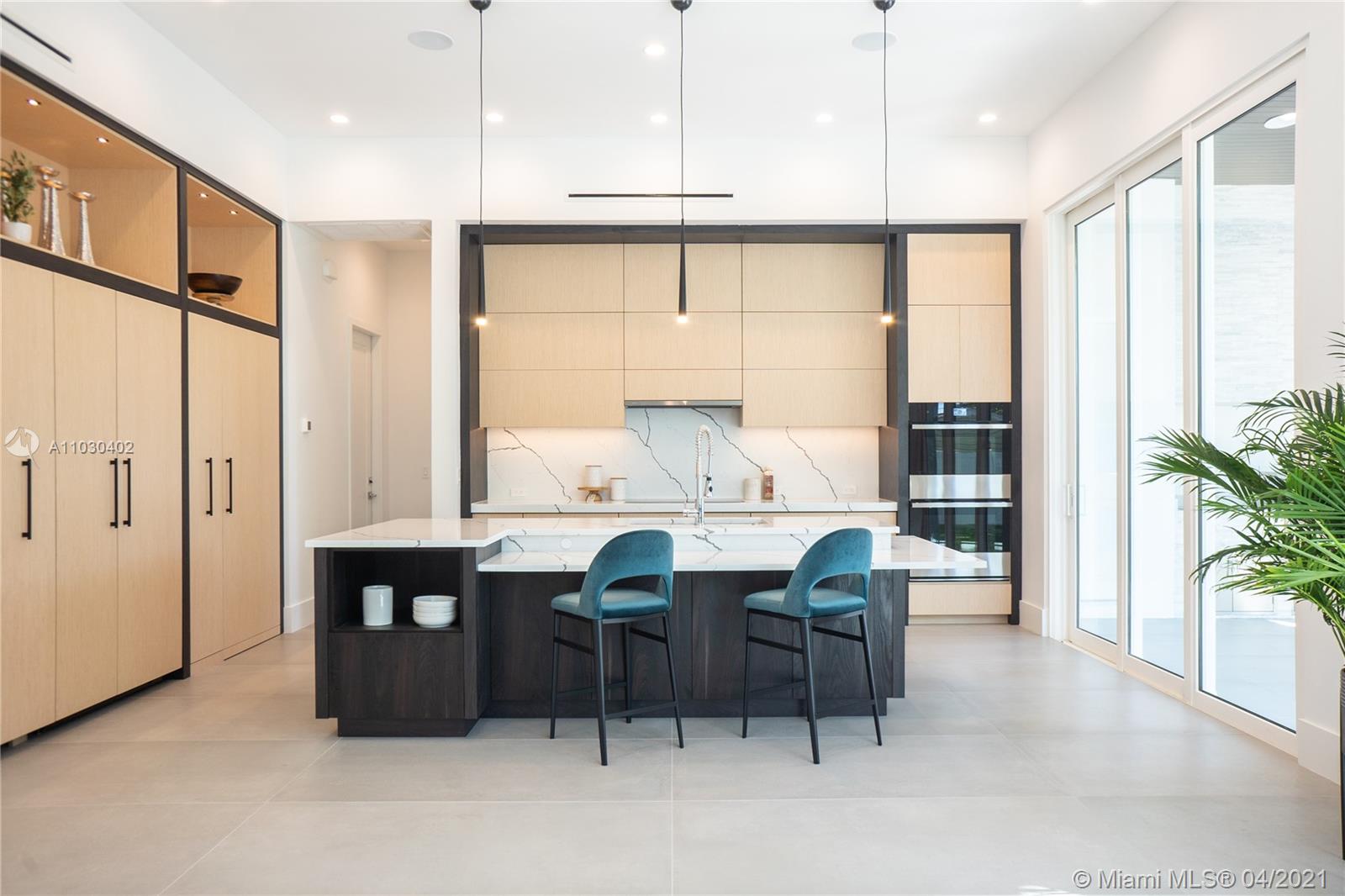For more information regarding the value of a property, please contact us for a free consultation.
3116 W Napoleon Tampa, FL 33611
Want to know what your home might be worth? Contact us for a FREE valuation!

Our team is ready to help you sell your home for the highest possible price ASAP
Key Details
Sold Price $1,391,500
Property Type Single Family Home
Sub Type Single Family Residence
Listing Status Sold
Purchase Type For Sale
Square Footage 3,204 sqft
Price per Sqft $434
Subdivision 41M Tropical Pines
MLS Listing ID A11030402
Sold Date 07/21/21
Style Detached,Two Story
Bedrooms 4
Full Baths 3
Half Baths 1
Construction Status New Construction
HOA Y/N No
Year Built 2021
Annual Tax Amount $1,892
Tax Year 2020
Contingent No Contingencies
Property Description
Luxury home builder Arjen Homes brings this stunning MODERN LUXURY NEW CONSTRUCTION home to SOUTH TAMPA! The ground floor features 12-foot ceilings and open-plan living, with oversize porcelain tile flooring and quartz counters.Your two-story block home has Jennair appliances and a built-in fireplace entertainment center. Upstairs welcomes the light with 10-foot ceilings and casement windows decked out in nontraditional form. When you're surrounded by open living space, sleek architectural details, and blended indoor/outdoor living, you have the framework for a decor masterpiece. And while your master suite brings spa-like serenity, your outdoor space keeps things social. Cook in your outdoor kitchen, settle in under the covered lanai, and raise a glass to South Tampa living done right."
Location
State FL
County Hillsborough County
Community 41M Tropical Pines
Area 5940 Florida Other
Direction Head South on S. MacDill Ave, passing Gandy Blvd and continue South until making a right turn on W. Napoleon Ave. The destination will be on your left-hand side.
Interior
Interior Features Bedroom on Main Level, French Door(s)/Atrium Door(s), First Floor Entry, Fireplace, Pantry, Upper Level Master
Heating Central
Cooling Central Air
Flooring Other, Tile
Furnishings Negotiable
Fireplace Yes
Appliance Built-In Oven, Dishwasher, Electric Water Heater, Disposal, Ice Maker, Microwave, Refrigerator
Laundry Washer Hookup, Dryer Hookup
Exterior
Exterior Feature Fence, Lighting, Outdoor Grill, Patio
Parking Features Attached
Garage Spaces 3.0
Pool None
View Y/N No
View None
Roof Type Flat,Other
Porch Patio
Garage Yes
Building
Lot Description < 1/4 Acre
Faces North
Story 2
Sewer Public Sewer
Water Public
Architectural Style Detached, Two Story
Level or Stories Two
Structure Type Block
Construction Status New Construction
Others
Senior Community No
Tax ID A-15-30-18-41M-000000-00108.0
Acceptable Financing Cash, Conventional, Other, VA Loan
Listing Terms Cash, Conventional, Other, VA Loan
Financing Conventional
Read Less
Bought with Florida Luxury Homes, LLC



