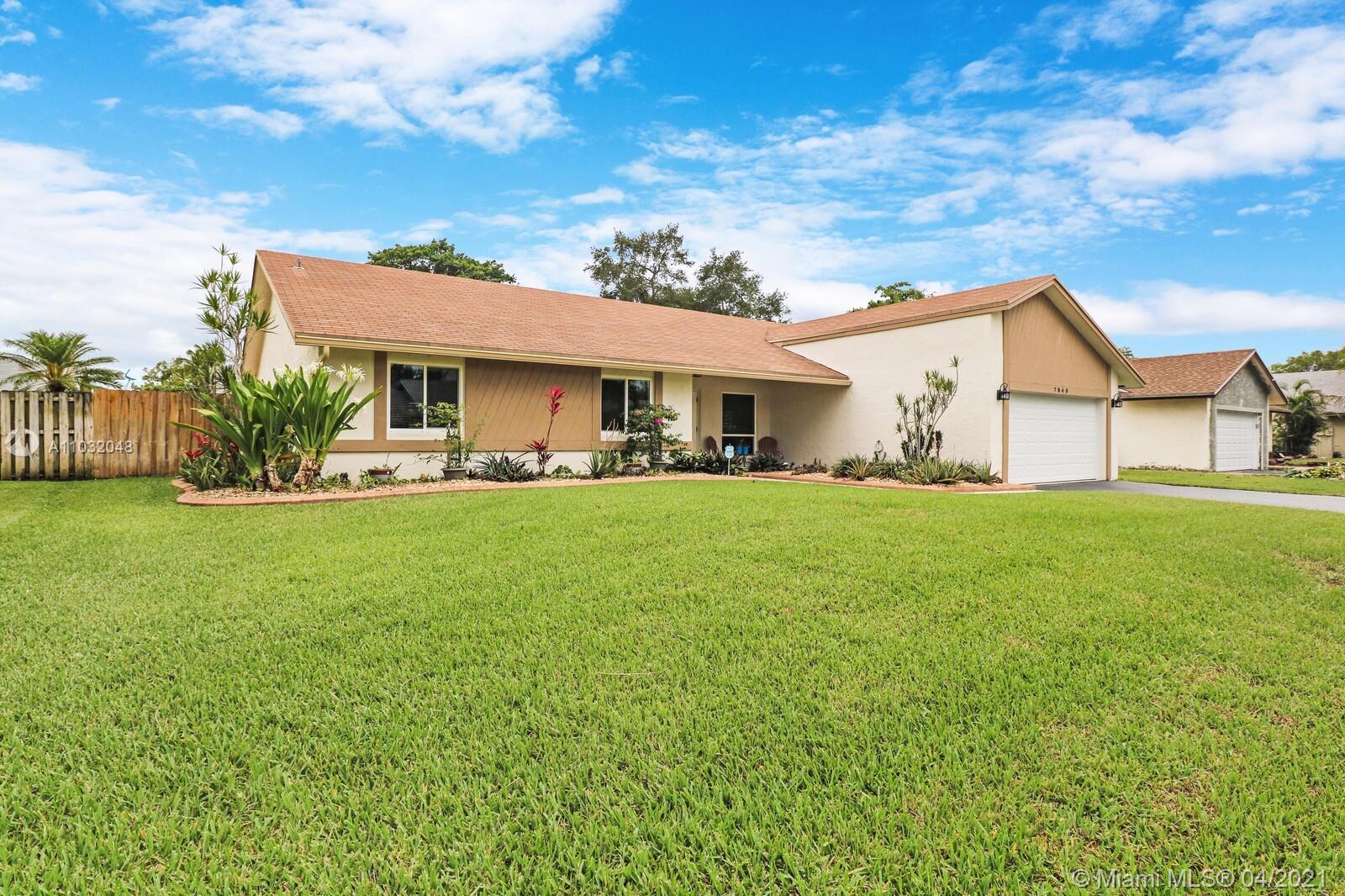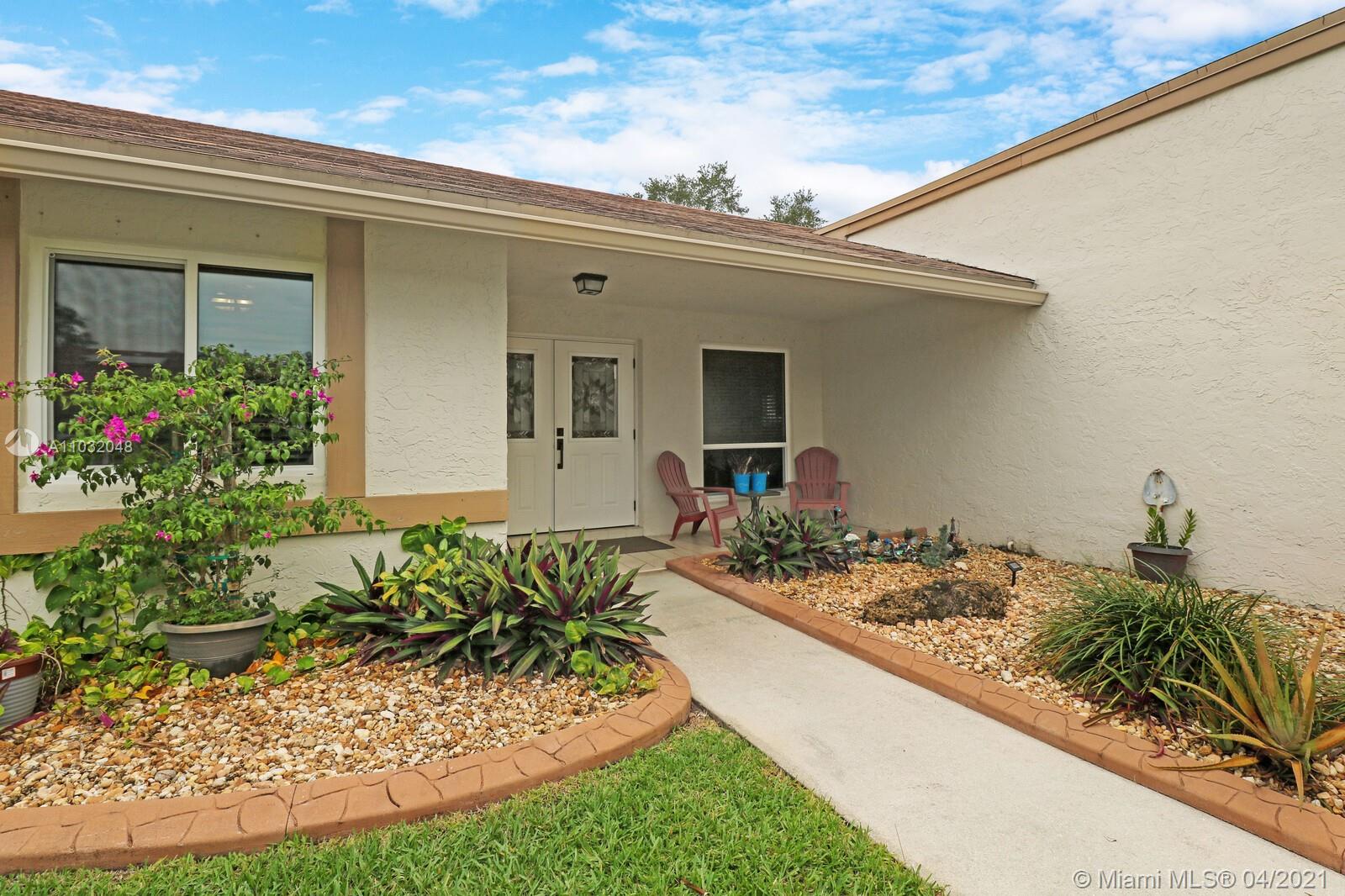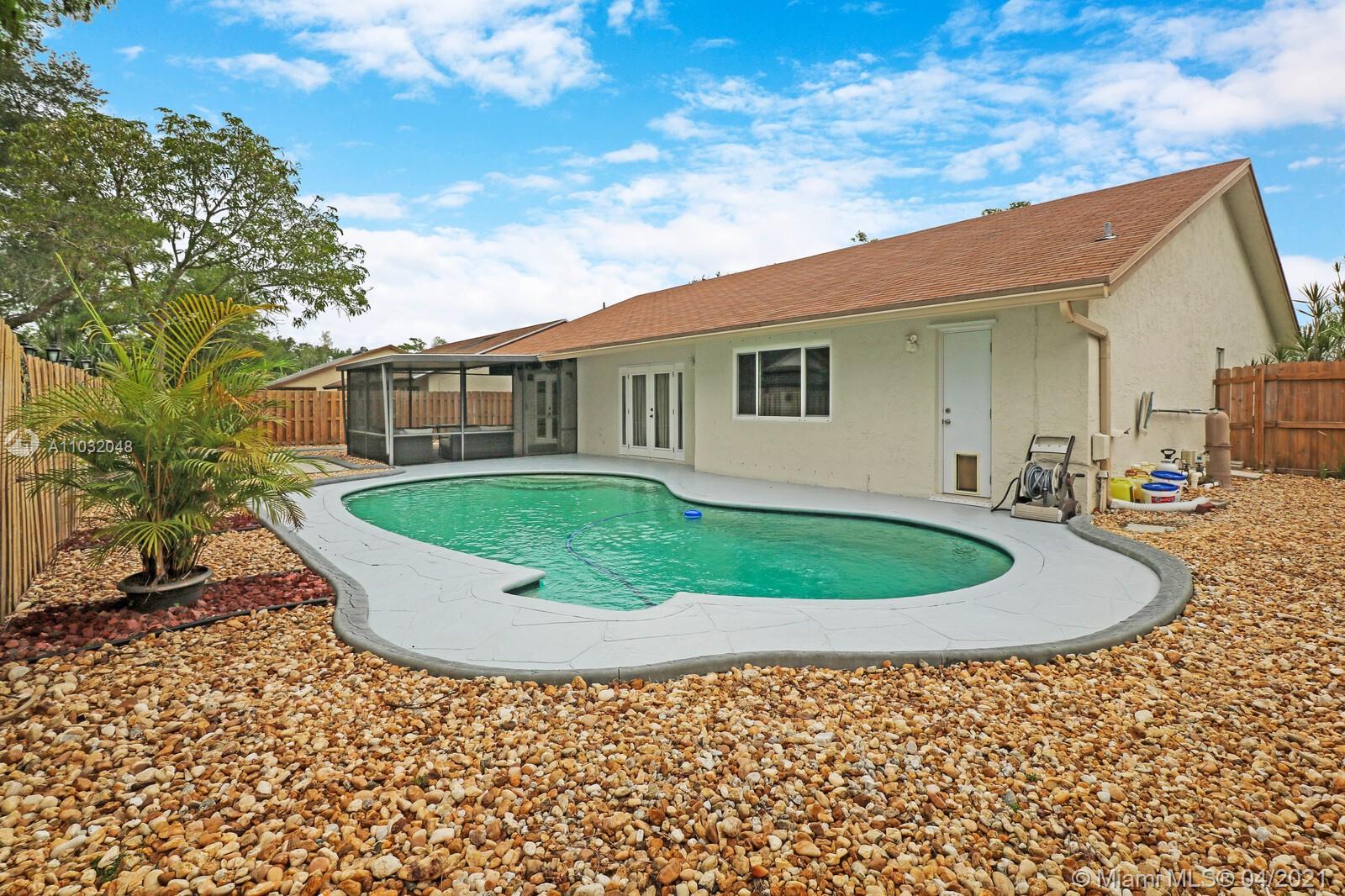For more information regarding the value of a property, please contact us for a free consultation.
7840 NW 54th Ct Lauderhill, FL 33351
Want to know what your home might be worth? Contact us for a FREE valuation!

Our team is ready to help you sell your home for the highest possible price ASAP
Key Details
Sold Price $410,000
Property Type Single Family Home
Sub Type Single Family Residence
Listing Status Sold
Purchase Type For Sale
Square Footage 1,609 sqft
Price per Sqft $254
Subdivision Boulevard Woods West Sec
MLS Listing ID A11032048
Sold Date 06/08/21
Style Detached,One Story
Bedrooms 3
Full Baths 2
Construction Status Resale
HOA Y/N No
Year Built 1988
Annual Tax Amount $3,242
Tax Year 2020
Contingent Pending Inspections
Lot Size 8,398 Sqft
Property Description
Spacious open floor plan includes freshly painted exterior and interior, lush landscaping, impact doors and windows throughout, French doors leading out to the pool, formal dining area, screened in patio area, fenced yard, new bathroom vanities, rain bird sprinkler system in front yard, A/C and water heater installed in 2015. Seller is leaving TV in kitchen, outdoor patio stereo and speakers. Conveniently located between the turnpike and 95. This one is ready for it's new owner. Call me for a private tour.
Showings begin on Sunday, April 25, 2021 11am-1pm (Open House).
Location
State FL
County Broward County
Community Boulevard Woods West Sec
Area 3840
Direction Commercial Blvd. to NW 82nd Ave (Left) to NW 53rd Court (Left) to NW 81st Terrace (Left) to NW 54th Court (Right). The home is located on the right hand side.
Interior
Interior Features Bedroom on Main Level, Dining Area, Separate/Formal Dining Room, Entrance Foyer, First Floor Entry, High Ceilings, Stacked Bedrooms, Walk-In Closet(s)
Heating Central, Electric
Cooling Central Air, Electric
Flooring Vinyl
Window Features Blinds
Appliance Dryer, Dishwasher, Electric Range, Electric Water Heater, Disposal, Microwave, Refrigerator, Washer
Exterior
Exterior Feature Fence, Patio
Parking Features Attached
Garage Spaces 2.0
Pool In Ground, Pool
Utilities Available Cable Available
View Pool
Roof Type Shingle
Porch Patio
Garage Yes
Building
Lot Description Sprinklers Automatic, < 1/4 Acre
Faces North
Story 1
Sewer Public Sewer
Water Public
Architectural Style Detached, One Story
Structure Type Block
Construction Status Resale
Others
Pets Allowed No Pet Restrictions, Yes
Senior Community No
Tax ID 494116111360
Acceptable Financing Cash, Conventional, FHA, VA Loan
Listing Terms Cash, Conventional, FHA, VA Loan
Financing Conventional
Special Listing Condition Listed As-Is
Pets Allowed No Pet Restrictions, Yes
Read Less
Bought with Realty One Group Integrity Flo



