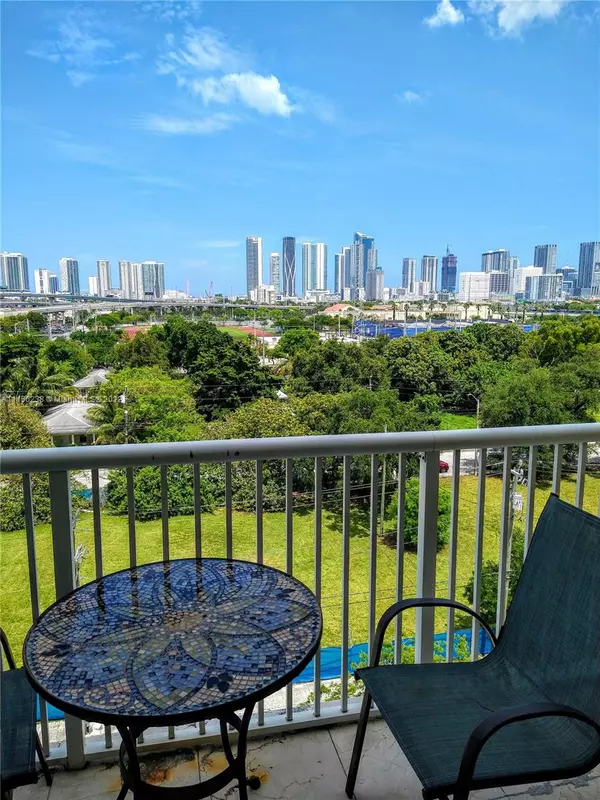For more information regarding the value of a property, please contact us for a free consultation.
1350 NW 8th Ct #PH8 Miami, FL 33136
Want to know what your home might be worth? Contact us for a FREE valuation!

Our team is ready to help you sell your home for the highest possible price ASAP
Key Details
Sold Price $380,000
Property Type Condo
Sub Type Condominium
Listing Status Sold
Purchase Type For Sale
Square Footage 1,211 sqft
Price per Sqft $313
Subdivision Highland Park Lofts Condo
MLS Listing ID A11156238
Sold Date 05/31/22
Style High Rise
Bedrooms 2
Full Baths 2
Construction Status New Construction
HOA Fees $753/mo
HOA Y/N Yes
Year Built 2007
Annual Tax Amount $3,356
Tax Year 2021
Contingent Pending Inspections
Property Description
Rarely available furnished custom built penthouse unit overlooking Brickell and Downtown Miami centrally located near the UM health district. 10' high ceilings, Subzero refrigerator, stacked washer and dryer, whirlpool jacuzzi tub inside the master bathroom, walk in closets. Furniture designed by Mitchell and Bob with an adjustable king size bed. Granite countertops and marble throughout the unit. This hidden gem features an open concept kitchen, large balcony, impact sliding glass doors and windows, secure building access, secured lobby access with night security guard patrol, swimming pool, and one covered assigned parking space located on the second floor of the gated garage. Pet friendly up to 40 lbs. Furniture included, Seller financing available.
Location
State FL
County Miami-dade County
Community Highland Park Lofts Condo
Area 31
Direction GPS
Interior
Interior Features Bedroom on Main Level, First Floor Entry, Jetted Tub, Living/Dining Room, Elevator
Heating Central
Cooling Central Air
Flooring Ceramic Tile, Marble, Tile
Window Features Blinds
Appliance Dryer, Dishwasher, Electric Range, Disposal, Microwave, Refrigerator, Self Cleaning Oven, Washer
Exterior
Exterior Feature Balcony, Security/High Impact Doors
Garage Spaces 1.0
Pool Association
Amenities Available Elevator(s), Pool, Trash
View City
Handicap Access Accessible Elevator Installed
Porch Balcony, Open
Garage Yes
Building
Architectural Style High Rise
Structure Type Block
Construction Status New Construction
Others
Pets Allowed Conditional, Yes
HOA Fee Include Parking,Sewer,Water
Senior Community No
Tax ID 01-31-35-093-0480
Acceptable Financing Cash, Conventional, Owner May Carry
Listing Terms Cash, Conventional, Owner May Carry
Financing Seller Financing
Pets Allowed Conditional, Yes
Read Less
Bought with Riviera Realty Associates Inc



