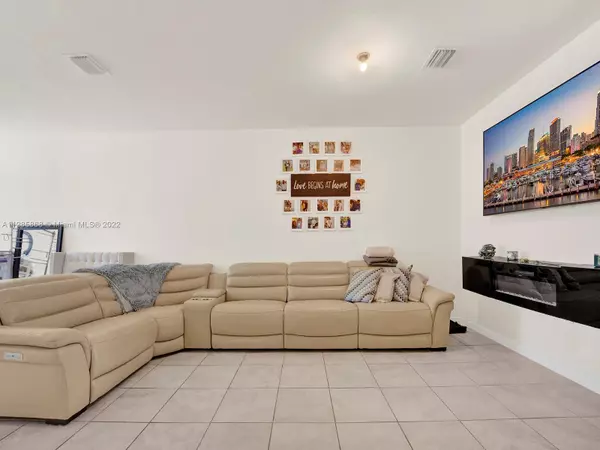For more information regarding the value of a property, please contact us for a free consultation.
11461 SW 253rd St #11461 Homestead, FL 33032
Want to know what your home might be worth? Contact us for a FREE valuation!

Our team is ready to help you sell your home for the highest possible price ASAP
Key Details
Sold Price $395,000
Property Type Townhouse
Sub Type Townhouse
Listing Status Sold
Purchase Type For Sale
Square Footage 1,740 sqft
Price per Sqft $227
Subdivision Coco Palm Estates
MLS Listing ID A11285868
Sold Date 11/29/22
Style Other
Bedrooms 3
Full Baths 2
Half Baths 1
Construction Status Resale
HOA Fees $225/mo
HOA Y/N Yes
Year Built 2017
Annual Tax Amount $5,323
Tax Year 2021
Contingent Pending Inspections
Property Description
Welcome to this beautiful Townhome in Artesa by Lennar, a prestigious quiet community. This Mediterranean style 3 bedroom/2.5-bathroom townhome with a 1 car Garage is turnkey & ready to call home. This townhome features brand new title floors in living room, kitchen with a breakfast bar, & dining area. Some of the downstairs features include: kitchen w/ Granite countertops, upgraded led accent lighting, crown-molding, new SS appliances- Exterior Security cameras & a fenced backyard with artificial turf for entertaining. Updated Hardwood floor on staircase & hallway- All the Bedrooms are upstairs- The Master bedroom has an updated walk-in closet & master bathroom has a double vanity with a spacious walk-in shower. Tenant-occupied until October 31st- Call/text Sheri for Showing Appts.
Location
State FL
County Miami-dade County
Community Coco Palm Estates
Area 60
Interior
Interior Features Breakfast Area, First Floor Entry, Living/Dining Room, Pantry, Split Bedrooms, Upper Level Master
Heating Central
Cooling Central Air
Flooring Carpet, Tile, Wood
Appliance Dryer, Dishwasher, Electric Range, Disposal, Microwave, Refrigerator, Washer
Exterior
Exterior Feature Fence, Patio, Storm/Security Shutters
Parking Features Attached
Garage Spaces 1.0
Pool Association
Amenities Available Business Center, Clubhouse, Fitness Center, Pool
View Y/N No
View None
Porch Patio
Garage Yes
Building
Architectural Style Other
Structure Type Block
New Construction true
Construction Status Resale
Others
Pets Allowed Conditional, Yes
HOA Fee Include Amenities,Common Areas,Maintenance Grounds,Maintenance Structure,Pool(s),Recreation Facilities
Senior Community No
Tax ID 30-60-30-003-5940
Security Features Smoke Detector(s)
Acceptable Financing Cash, Conventional, FHA, VA Loan
Listing Terms Cash, Conventional, FHA, VA Loan
Financing VA
Pets Allowed Conditional, Yes
Read Less
Bought with Modern World Realty



