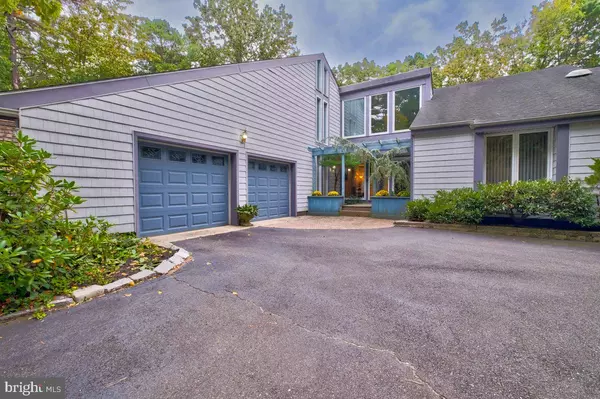For more information regarding the value of a property, please contact us for a free consultation.
719 GRAVELLY HOLLOW RD Medford, NJ 08055
Want to know what your home might be worth? Contact us for a FREE valuation!

Our team is ready to help you sell your home for the highest possible price ASAP
Key Details
Sold Price $476,500
Property Type Single Family Home
Sub Type Detached
Listing Status Sold
Purchase Type For Sale
Square Footage 2,778 sqft
Price per Sqft $171
Subdivision Highbridge
MLS Listing ID NJBL2035214
Sold Date 01/13/23
Style Traditional
Bedrooms 4
Full Baths 3
HOA Y/N N
Abv Grd Liv Area 2,778
Originating Board BRIGHT
Year Built 1982
Annual Tax Amount $12,081
Tax Year 2021
Lot Size 3.300 Acres
Acres 3.3
Lot Dimensions 0.00 x 0.00
Property Sub-Type Detached
Property Description
Get ready to move forward to fulfilling your dreams of owning a home with over 3 acres of land in Medford. Hidden from the street, a private driveway opens up to a hidden gem. Enter through the foyer to the living room and a 2 story brick fireplace. Through the dining room is the eat in kitchen with a breakfast bar. The first floor has 3 bedrooms including a primary suite and a second full bath. Upstairs is the second, very large, primary suite with 2 walk in closets. The fully finished basement with new carpeting, has an office, a large wood burning fireplace, bar, and sitting area. Outback is the hidden oasis. The deck surrounds the entire back of the house, with multiple sitting areas, and a large area to entertain. There is also a hot tub to unwind on the deck the overlooks a koi pond and waterfall. The possibilities are endless with over 2700 square feet of living space and 3 plus acres of land to make your own.
Location
State NJ
County Burlington
Area Medford Twp (20320)
Zoning RESIDENTIAL
Rooms
Basement Full, Fully Finished
Main Level Bedrooms 3
Interior
Interior Features Breakfast Area, Entry Level Bedroom, Formal/Separate Dining Room
Hot Water Natural Gas
Heating Forced Air
Cooling Central A/C
Fireplaces Number 2
Fireplaces Type Wood
Fireplace Y
Heat Source Natural Gas
Laundry Main Floor
Exterior
Exterior Feature Deck(s)
Parking Features Additional Storage Area, Garage Door Opener, Inside Access
Garage Spaces 5.0
Water Access N
Accessibility None
Porch Deck(s)
Attached Garage 2
Total Parking Spaces 5
Garage Y
Building
Story 2
Foundation Block
Sewer Private Septic Tank
Water Private/Community Water
Architectural Style Traditional
Level or Stories 2
Additional Building Above Grade, Below Grade
New Construction N
Schools
Elementary Schools Cranberry Pine E.S.
Middle Schools Medford Twp Memorial
High Schools Shawnee H.S.
School District Medford Township Public Schools
Others
Senior Community No
Tax ID 20-06502-00007
Ownership Fee Simple
SqFt Source Assessor
Acceptable Financing Cash, Conventional, FHA, VA
Listing Terms Cash, Conventional, FHA, VA
Financing Cash,Conventional,FHA,VA
Special Listing Condition Standard
Read Less

Bought with Danielle Evette Moore • Keller Williams Realty - Medford



