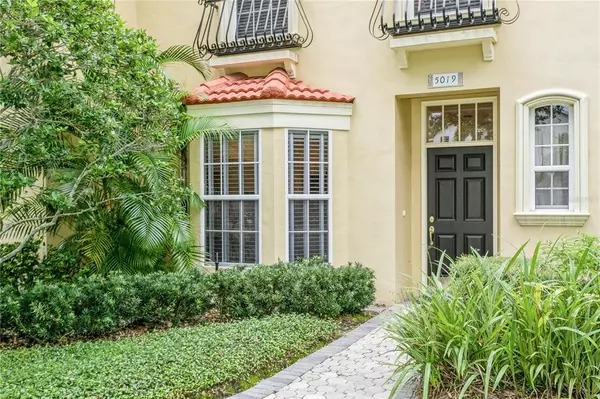For more information regarding the value of a property, please contact us for a free consultation.
5019 S ELBERON ST #3 Tampa, FL 33611
Want to know what your home might be worth? Contact us for a FREE valuation!

Our team is ready to help you sell your home for the highest possible price ASAP
Key Details
Sold Price $515,000
Property Type Condo
Sub Type Condominium
Listing Status Sold
Purchase Type For Sale
Square Footage 1,719 sqft
Price per Sqft $299
Subdivision Elberon Villas A Condo
MLS Listing ID T3408675
Sold Date 01/25/23
Bedrooms 3
Full Baths 2
Half Baths 1
Condo Fees $745
Construction Status No Contingency
HOA Y/N No
Originating Board Stellar MLS
Year Built 1998
Annual Tax Amount $3,095
Lot Size 1,742 Sqft
Acres 0.04
Property Description
AMAZING CONDO! This 3-bed, 2.5 bath, 2-story, maintenance-free condo has it all! Let's start in the spacious kitchen with a large central island where the Jenn-Air range/convection oven is located. Also featured is the Bosch dishwasher and GE fridge near the comfortable breakfast nook in the large bay window. There's plenty of storage in the beautiful white kitchen cabinets and large closet pantry and plenty more storage under the stairs! Relax after work in the open, airy living room/dining room combo with wood floors, crown molding, cozy fireplace, and large windows to allow plenty of sunlight in. Hidden are two floor outlets for your lamps or other electronics under the couch and a powder room for your guests next to the front door. Three bedrooms and two bathrooms are located on the second floor. The large master bedroom has an en-suite bathroom and private balcony overlooking the patio. The laundry is conveniently located on the second floor as well. There's plenty of privacy with the screened patio with pavers off the back of the home between the back door and the garage. This is one of the few gated communities in South Tampa! Drive through the security gate to get to your two-car garage behind the unit. The condo fee covers all exterior building and yard maintenance, insurance and more! There's an in-wall pest control system if you'd like to set up regular spraying. The owners are only responsible for the interior of their units. Situated half a mile from Ballast Point Park, Perennial Farm, Tampa Yacht and Country Club, and Tampa Bay, this condo is close to everything! The crosstown is just a couple minutes' drive as are popular South Tampa restaurants, shopping centers and MacDill AFB. Don't let this one pass you by! Call and make it Yours Today!
Location
State FL
County Hillsborough
Community Elberon Villas A Condo
Zoning PD
Interior
Interior Features Ceiling Fans(s), Crown Molding, Eat-in Kitchen, High Ceilings, Living Room/Dining Room Combo, Master Bedroom Upstairs
Heating Central
Cooling Central Air
Flooring Carpet, Ceramic Tile, Wood
Fireplaces Type Wood Burning
Fireplace true
Appliance Dishwasher, Dryer, Electric Water Heater, Range, Refrigerator, Washer
Laundry Inside, Laundry Closet
Exterior
Exterior Feature Balcony, French Doors, Sidewalk
Parking Features Garage Faces Rear, Guest
Garage Spaces 2.0
Community Features Deed Restrictions, Gated
Utilities Available Public
Roof Type Other
Porch Patio, Screened
Attached Garage false
Garage true
Private Pool No
Building
Lot Description Flood Insurance Required, FloodZone, City Limits, Paved
Story 2
Entry Level Two
Foundation Slab
Lot Size Range 0 to less than 1/4
Builder Name Carter
Sewer Public Sewer
Water Public
Structure Type Block, Stucco
New Construction false
Construction Status No Contingency
Schools
Elementary Schools Ballast Point-Hb
Middle Schools Madison-Hb
High Schools Robinson-Hb
Others
Pets Allowed Yes
HOA Fee Include Escrow Reserves Fund, Insurance, Maintenance Structure, Maintenance Grounds, Maintenance, Sewer, Water
Senior Community No
Pet Size Extra Large (101+ Lbs.)
Ownership Condominium
Monthly Total Fees $745
Acceptable Financing Cash, Conventional
Listing Terms Cash, Conventional
Num of Pet 2
Special Listing Condition None
Read Less

© 2025 My Florida Regional MLS DBA Stellar MLS. All Rights Reserved.
Bought with SMITH & ASSOCIATES REAL ESTATE



