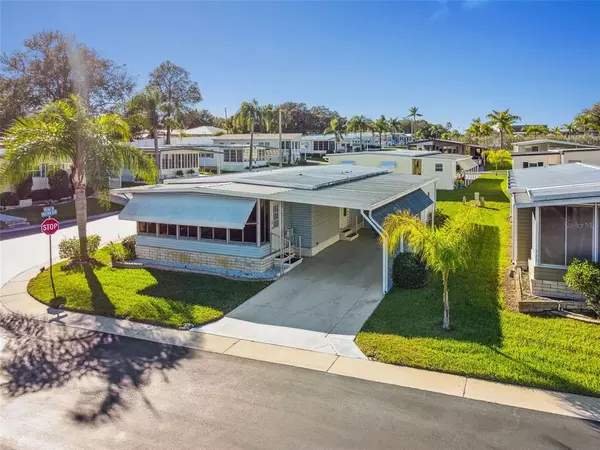For more information regarding the value of a property, please contact us for a free consultation.
39820 US HIGHWAY 19 N #185 Tarpon Springs, FL 34689
Want to know what your home might be worth? Contact us for a FREE valuation!

Our team is ready to help you sell your home for the highest possible price ASAP
Key Details
Sold Price $140,000
Property Type Other Types
Sub Type Mobile Home
Listing Status Sold
Purchase Type For Sale
Square Footage 1,152 sqft
Price per Sqft $121
Subdivision Stonehedge On The Hill M/H Park Co-Op Unrec
MLS Listing ID U8187159
Sold Date 02/09/23
Bedrooms 2
Full Baths 2
Construction Status No Contingency
HOA Fees $306/mo
HOA Y/N Yes
Originating Board Stellar MLS
Year Built 1973
Annual Tax Amount $175
Lot Size 4,791 Sqft
Acres 0.11
Property Description
Great Location! Beautifully Updated Home is With a Nice Layout and ALL FURNITURE IS OPTIONALLY INCLUDED. Discover Your New Lifestyle at this Very Popular and Active 55+ Community of Stonehedge on the Hill. YOU OWN THE LAND...NO LOT RENT! LOW HOA FEES! Lots of Living Space! You Are Going to Love THE SPACIOUS AND BEAUTIFULLY UPDATED KITCHEN. All Appliances Included: Refrigerator, Range, Built-in Microwave Oven, and Dishwasher. There Is Plenty of Counter and Cabinet Space and a Step-In Closet Pantry. The Kitchen Opens to The Living Room and Large Dining Room with a Built-in Buffet. The Living Room Opens to the Front Porch/Florida Room with updated windows and an AC Unit so you can enjoy this space all year round. The Large Master Bedroom is with an en-suite bath with a step-in shower and Built-in Dressers in each bedroom. The Master Bedroom also has an Emergency Escape Door...it is an exit only. Easy Care Tile and Laminate Flooring Throughout Except For The Two Bedrooms are with Carpet. The Second Bathroom Is with a Tub and a Shower. There are Ceiling Fans in every room except the Kitchen and Bathrooms. Nice Long Carport/Driveway has been extended and Can Fit 2 – 3 Cars. The Shed Has Lots of Storage Space and the Washer and Dryer Stay. Owner had a 4-Point Inspection done 9/22 and the METAL ROOF is with 19 years life left, AC New 2021, Electrical last updated in 2020, and Completely Re-piped. The Windows have been updated, there is a Water Softener, and Whole House Reverse Osmosis System. Low Taxes, Not in a Flood Hazard Zone. Stonehedge is a very desirable 55+ Mobile Home Community with lots of amenities and planned activities. Amenities include: Clubhouse, Heated Pool, Shuffleboard Court, Library, Game room. Low HOA Fee Includes: Water, Sewer, Trash/recycle, Lawncare, Basic Cable, Pest Control, and Street Lights. Great Location within the Community...just 1 block from Cody Way; the Sidewalk that leads to Cody's Restaurant, and just a couple of blocks from the Community Clubhouse. There are lots of Nearby Restaurants, Shopping, Entertainment, Parks, Fred Howard Park Beach, Sunset Beach, Historic Downtown with Quaint Shops, Art, and Antique shops, The World-Famous Tarpon Springs Sponge Docks, nearby Medical and Hospital. Easy Access to Tampa International and St. Pete/ Clearwater Airports. You Are Going to Love Your New Home in Beautiful Stonehedge on the Hill! This is a Must See!
Location
State FL
County Pinellas
Community Stonehedge On The Hill M/H Park Co-Op Unrec
Direction N
Rooms
Other Rooms Florida Room, Formal Dining Room Separate
Interior
Interior Features Built-in Features, Ceiling Fans(s), Eat-in Kitchen, Master Bedroom Main Floor, Thermostat, Window Treatments
Heating Central
Cooling Central Air
Flooring Carpet, Concrete, Laminate, Linoleum
Furnishings Negotiable
Fireplace false
Appliance Dishwasher, Dryer, Electric Water Heater, Freezer, Ice Maker, Microwave, Range, Refrigerator, Washer, Water Softener, Whole House R.O. System
Laundry Outside
Exterior
Exterior Feature Awning(s), Irrigation System, Lighting, Rain Gutters, Sidewalk, Sliding Doors, Storage
Parking Features On Street, Tandem
Pool Gunite
Community Features Association Recreation - Owned, Buyer Approval Required, Clubhouse, Gated, Golf Carts OK, Irrigation-Reclaimed Water, Pool, Sidewalks
Utilities Available BB/HS Internet Available, Electricity Connected, Public, Sewer Connected, Water Connected
Amenities Available Cable TV, Clubhouse, Fence Restrictions, Gated, Laundry, Pool, Recreation Facilities, Shuffleboard Court, Vehicle Restrictions, Wheelchair Access
Roof Type Metal
Porch Covered, Enclosed, Front Porch
Garage false
Private Pool No
Building
Lot Description Cleared, Corner Lot, City Limits, Landscaped, Level, Near Public Transit, Sidewalk, Paved
Entry Level One
Foundation Pillar/Post/Pier
Lot Size Range 0 to less than 1/4
Sewer Public Sewer
Water Public
Architectural Style Florida
Structure Type Vinyl Siding
New Construction false
Construction Status No Contingency
Others
Pets Allowed No
HOA Fee Include Cable TV, Pool, Escrow Reserves Fund, Maintenance Grounds, Management, Pest Control, Pool, Private Road, Recreational Facilities, Sewer, Trash, Water
Senior Community Yes
Ownership Co-op
Monthly Total Fees $306
Acceptable Financing Cash, Conventional
Membership Fee Required Required
Listing Terms Cash, Conventional
Special Listing Condition None
Read Less

© 2025 My Florida Regional MLS DBA Stellar MLS. All Rights Reserved.
Bought with LIPPLY REAL ESTATE



