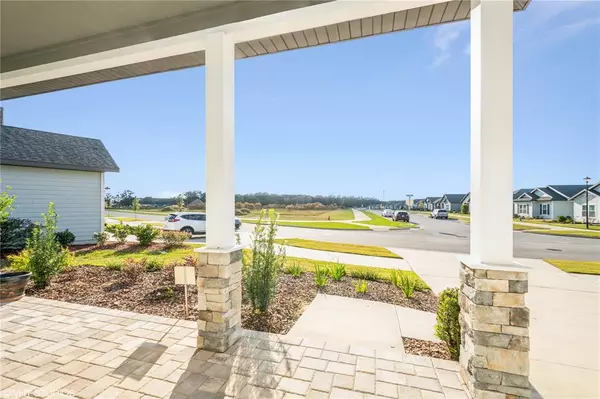For more information regarding the value of a property, please contact us for a free consultation.
6825 SW LUGANO CT Gainesville, FL 32608
Want to know what your home might be worth? Contact us for a FREE valuation!

Our team is ready to help you sell your home for the highest possible price ASAP
Key Details
Sold Price $504,000
Property Type Single Family Home
Sub Type Single Family Residence
Listing Status Sold
Purchase Type For Sale
Square Footage 1,966 sqft
Price per Sqft $256
Subdivision Lugano Ph 2 Pb 34 Pg 93
MLS Listing ID GC509885
Sold Date 02/15/23
Bedrooms 3
Full Baths 2
Construction Status Inspections
HOA Fees $205/mo
HOA Y/N Yes
Originating Board Stellar MLS
Year Built 2020
Annual Tax Amount $6,999
Lot Size 9,147 Sqft
Acres 0.21
Property Description
Looking for a new construction home on a large lot with tons of upgrades? You found it, and the owners are willing to sell it furnished! This like - new home is even better than brand new. The owner invested over $73,000 in upgrades and it shows! Situated on a pie shaped lot (large back yard) with no neighbors behind, in the popular Lugano neighborhood. Inside you'll find 3 bedrooms + a dedicated office space. As soon as you walk in, you'll be blown away by finishes like 10' ceilings, 8' doors, an upgraded kitchen with to-ceiling cabinets and backsplash and an oversized island, a built-in bar with wine fridge and quartz countertops, and a spacious living room with raised ceilings and ambient (color changing) lighting. The guest bedrooms feature luxury vinyl plank flooring, upgraded light fixtures, and built-in California closets while the guest bath features quartz counter tops and a tub/shower combo with to-ceiling tile. The primary bedroom boasts raised ceilings with ambient lighting, an expanded closet with custom built-in cabinetry, and a luxurious primary bath with upgraded shower and expanded dual sink vanity. This home is truly a smart home- every single light and blind can be controlled by your voice. When you walk in, just say “hi Siri, welcome home!” And watch the home come to life. Other upgrades include: expanded laundry room with quartz counter tops and washer / dryer included, and an expanded garage with epoxy flooring, built in cabinets with butcher block counter tops, over head storage racks, and a Tesla charger (optional).
Location
State FL
County Alachua
Community Lugano Ph 2 Pb 34 Pg 93
Zoning R-1A
Interior
Interior Features Built-in Features, Ceiling Fans(s), Crown Molding, Eat-in Kitchen, High Ceilings, Living Room/Dining Room Combo, Master Bedroom Main Floor, Open Floorplan, Smart Home, Solid Surface Counters, Solid Wood Cabinets, Split Bedroom, Stone Counters, Thermostat, Tray Ceiling(s), Walk-In Closet(s), Wet Bar, Window Treatments
Heating Electric
Cooling Central Air
Flooring Tile, Vinyl
Furnishings Negotiable
Fireplace false
Appliance Bar Fridge, Dishwasher, Disposal, Dryer, Microwave, Range, Range Hood, Refrigerator, Tankless Water Heater, Washer, Wine Refrigerator
Laundry Inside, Laundry Room
Exterior
Exterior Feature Awning(s), French Doors, Irrigation System, Lighting, Sidewalk
Parking Features Driveway, Electric Vehicle Charging Station(s), Garage Door Opener
Garage Spaces 2.0
Utilities Available BB/HS Internet Available, Cable Available, Electricity Connected, Sewer Connected, Street Lights, Underground Utilities, Water Connected
Roof Type Shingle
Porch Covered, Rear Porch
Attached Garage true
Garage true
Private Pool No
Building
Lot Description Cleared, Landscaped, Level, Sidewalk, Paved
Story 1
Entry Level One
Foundation Slab
Lot Size Range 0 to less than 1/4
Sewer Public Sewer
Water Public
Architectural Style Craftsman
Structure Type Cement Siding, HardiPlank Type, Stone
New Construction false
Construction Status Inspections
Schools
Elementary Schools Archer Elementary-Al
Middle Schools Oak View Middle School
High Schools Newberry High School-Al
Others
Pets Allowed No
Senior Community No
Ownership Fee Simple
Monthly Total Fees $205
Acceptable Financing Cash, Conventional, FHA, VA Loan
Membership Fee Required Required
Listing Terms Cash, Conventional, FHA, VA Loan
Special Listing Condition None
Read Less

© 2025 My Florida Regional MLS DBA Stellar MLS. All Rights Reserved.
Bought with KELLER WILLIAMS GAINESVILLE REALTY PARTNERS



