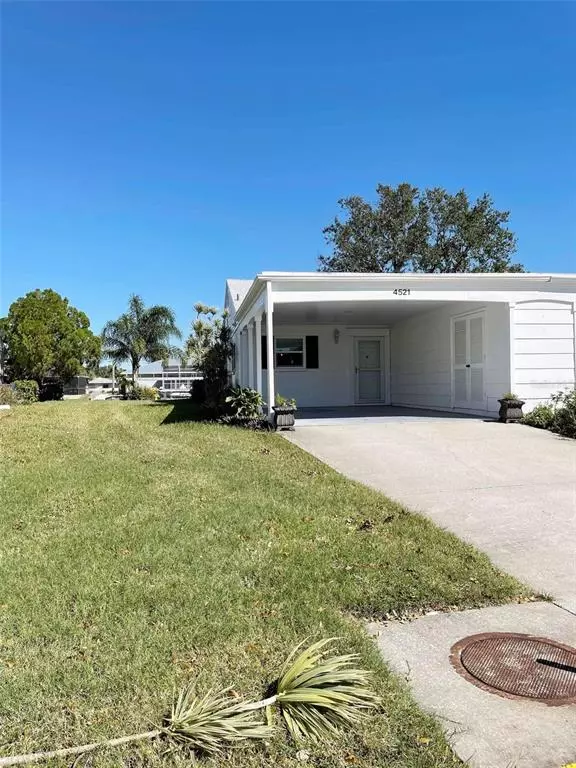For more information regarding the value of a property, please contact us for a free consultation.
4521 MOUNT VERNON DR #4521 Bradenton, FL 34210
Want to know what your home might be worth? Contact us for a FREE valuation!

Our team is ready to help you sell your home for the highest possible price ASAP
Key Details
Sold Price $330,000
Property Type Condo
Sub Type Condominium
Listing Status Sold
Purchase Type For Sale
Square Footage 1,062 sqft
Price per Sqft $310
Subdivision Mount Vernon Ph 1
MLS Listing ID A4549041
Sold Date 02/17/23
Bedrooms 1
Full Baths 1
Construction Status Inspections
HOA Fees $450/mo
HOA Y/N Yes
Originating Board Stellar MLS
Year Built 1977
Annual Tax Amount $2,704
Property Description
Beautiful Canal Front Villa in Sarasota Bay Front Canal Community. Start living like you are on vacation resort. Maintenance free lovely move-in ready one bedroom, one bathroom villa with 2019 roof, recent exterior paint, impact windows, storm shutters and exterior secure storage. Completely remodeled with brand-new Kraft Maid kitchen cabinets with quartz countertops, brand-new appliances (washer, dryer, refrigerator, dishwasher, range, microwave, trash disposal), new porcelain tile throughout the house and new interior painting. Open floor plan with bonus space for your office. Seller is providing 1 year Home Warranty for your peace of mind. The community has clubhouse, community pool, game room, library/media center, tennis, billiard room, walking paths, bay front park, bird sanctuary, lakeside gaze and much more. Low HOA fees include internet, cable, pool maintenance, water, sewer, grounds and common areas. Close to medical offices, beaches, shopping, restaurants and schools. Sold As Is w/right to inspect. No representation or warranties expressed. Buyer should consult w/professionals, inspect & determine condition. Welcome home.
Location
State FL
County Manatee
Community Mount Vernon Ph 1
Zoning PDR
Rooms
Other Rooms Den/Library/Office
Interior
Interior Features Ceiling Fans(s), Living Room/Dining Room Combo, Open Floorplan, Walk-In Closet(s), Window Treatments
Heating Electric
Cooling Central Air
Flooring Tile
Fireplace false
Appliance Dishwasher, Disposal, Dryer, Electric Water Heater, Microwave, Range, Refrigerator, Washer
Laundry In Kitchen, Laundry Closet
Exterior
Exterior Feature Hurricane Shutters, Irrigation System, Sliding Doors, Storage
Parking Features Covered, Driveway, Guest
Pool Gunite, In Ground, Lighting, Outside Bath Access, Solar Heat
Community Features Association Recreation - Owned, Buyer Approval Required, Fitness Center, Irrigation-Reclaimed Water, No Truck/RV/Motorcycle Parking, Pool, Special Community Restrictions, Tennis Courts, Water Access, Waterfront
Utilities Available Cable Available, Electricity Available, Electricity Connected, Public, Sewer Available, Sewer Connected, Water Available, Water Connected
Amenities Available Pool
Waterfront Description Canal - Saltwater
View Y/N 1
Water Access 1
Water Access Desc Bay/Harbor,Canal - Saltwater,Intracoastal Waterway
View Water
Roof Type Shingle
Garage false
Private Pool No
Building
Story 1
Entry Level One
Foundation Slab
Lot Size Range Non-Applicable
Sewer Public Sewer
Water Public
Structure Type Block, Stucco
New Construction false
Construction Status Inspections
Others
Pets Allowed No
HOA Fee Include Cable TV, Common Area Taxes, Pool, Escrow Reserves Fund, Fidelity Bond, Insurance, Internet, Maintenance Structure, Maintenance Grounds, Maintenance, Management, Pest Control, Pool, Recreational Facilities, Security, Sewer, Trash, Water
Senior Community Yes
Ownership Fee Simple
Monthly Total Fees $450
Acceptable Financing Cash, Conventional
Membership Fee Required Required
Listing Terms Cash, Conventional
Special Listing Condition None
Read Less

© 2025 My Florida Regional MLS DBA Stellar MLS. All Rights Reserved.
Bought with THE REAL ESTATE STORE



