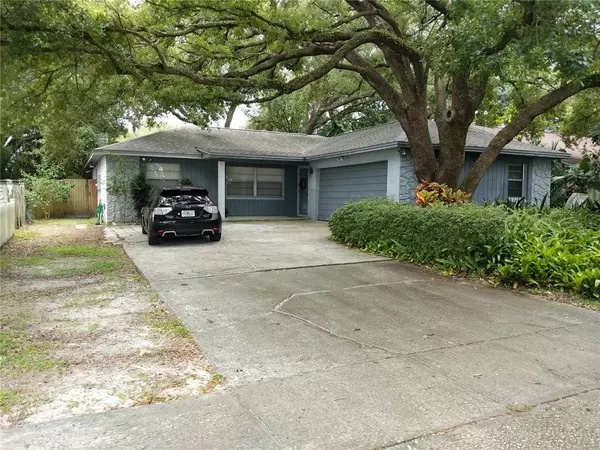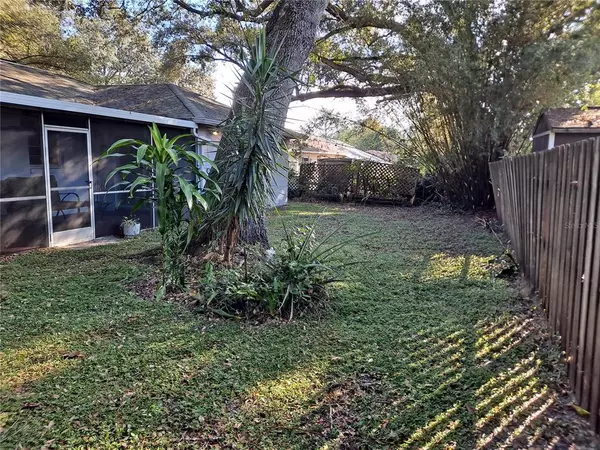For more information regarding the value of a property, please contact us for a free consultation.
681 COLGATE DR Altamonte Springs, FL 32714
Want to know what your home might be worth? Contact us for a FREE valuation!

Our team is ready to help you sell your home for the highest possible price ASAP
Key Details
Sold Price $334,000
Property Type Single Family Home
Sub Type Single Family Residence
Listing Status Sold
Purchase Type For Sale
Square Footage 1,418 sqft
Price per Sqft $235
Subdivision Weathersfield 2Nd Add
MLS Listing ID O6066026
Sold Date 02/20/23
Bedrooms 3
Full Baths 2
Construction Status Financing
HOA Y/N No
Originating Board Stellar MLS
Year Built 1978
Annual Tax Amount $3,247
Lot Size 6,969 Sqft
Acres 0.16
Property Description
Owner Financing Available! A 3 BR / 2 Bath / 2 Car Garage in the heart of Altamonte Springs. This home boasts ceramic tile throughout, large rooms with ceiling fans in every one. A built-in bookcase in the family room with a wood burning fireplace. Vaulted ceilings and exposed beams for an open, bright living space. Large garage with pull down stairs to the attic. The over-sized screened lanai is great for parties or relaxing evenings. Botanical landscaping keeps mowing to a minimum. Mature trees shade the home and keep the electric bill low. Near I-4, The Altamonte Mall, Cranes Roost, Shopping, dozens of Restaurants and two Colleges. A wonderful home or investment property.
Location
State FL
County Seminole
Community Weathersfield 2Nd Add
Zoning R-1
Interior
Interior Features Master Bedroom Main Floor, Vaulted Ceiling(s), Window Treatments
Heating Electric
Cooling Central Air
Flooring Ceramic Tile
Fireplaces Type Wood Burning
Fireplace true
Appliance Dishwasher, Disposal, Electric Water Heater, Range, Refrigerator
Exterior
Exterior Feature Rain Gutters, Sidewalk, Sliding Doors
Parking Features Driveway
Garage Spaces 2.0
Fence Fenced
Utilities Available Cable Connected, Electricity Connected, Public, Sewer Connected
Roof Type Shingle
Porch Porch, Screened
Attached Garage true
Garage true
Private Pool No
Building
Entry Level One
Foundation Slab
Lot Size Range 0 to less than 1/4
Sewer Public Sewer
Water Public
Structure Type Block
New Construction false
Construction Status Financing
Schools
High Schools Lake Brantley High
Others
Senior Community No
Ownership Fee Simple
Acceptable Financing Cash, Conventional, FHA, Lease Option, Lease Purchase, Other, Private Financing Available, Special Funding, USDA Loan, VA Loan
Listing Terms Cash, Conventional, FHA, Lease Option, Lease Purchase, Other, Private Financing Available, Special Funding, USDA Loan, VA Loan
Special Listing Condition None
Read Less

© 2025 My Florida Regional MLS DBA Stellar MLS. All Rights Reserved.
Bought with EXP REALTY LLC



