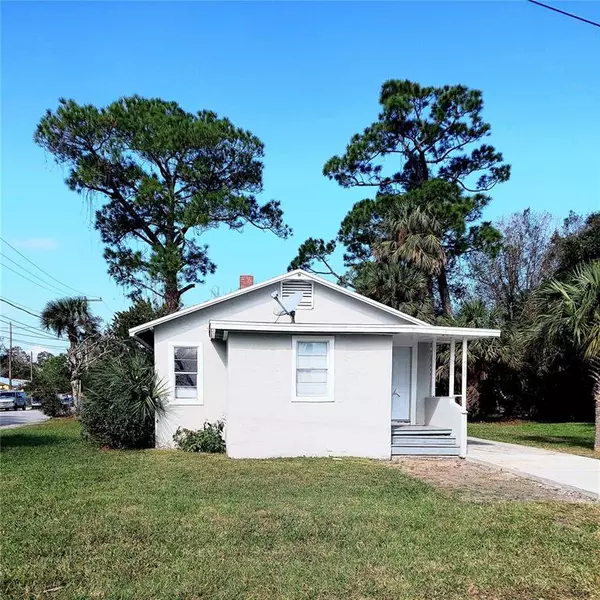For more information regarding the value of a property, please contact us for a free consultation.
590 SHADY PL Daytona Beach, FL 32114
Want to know what your home might be worth? Contact us for a FREE valuation!

Our team is ready to help you sell your home for the highest possible price ASAP
Key Details
Sold Price $180,000
Property Type Single Family Home
Sub Type Single Family Residence
Listing Status Sold
Purchase Type For Sale
Square Footage 1,246 sqft
Price per Sqft $144
Subdivision Higbee H L Add Daytona
MLS Listing ID O6077968
Sold Date 03/01/23
Bedrooms 4
Full Baths 2
HOA Y/N No
Originating Board Stellar MLS
Year Built 1953
Annual Tax Amount $1,116
Lot Size 6,098 Sqft
Acres 0.14
Property Description
Price Improvement with a **CLOSING CREDIT AVAILABLE**Welcome to this stunning 4 bedroom, 2 bath home in Daytona Beach across from a nice public golf course! Located just a short distance from the beach, shopping, entertainment, and three local colleges, this home offers the perfect blend of convenience and comfort. As you enter through the front door, you'll be greeted by a spacious open concept layout, complete with brand new flooring and a brand-new AC system to keep you comfortable year-round. The updated kitchen features beautiful cabinets and granite counters, perfect for cooking and entertaining and hot water on demand with your brand-new tankless water heater. The master bedroom boasts a large walk-in closet and an updated en-suite bathroom, while the additional bedrooms and updated guest bathroom offer plenty of space for family and guests. Don't miss your chance to make this beautifully renovated home your own. Schedule a showing today and start living the Florida beach life!
Location
State FL
County Volusia
Community Higbee H L Add Daytona
Zoning 02R3
Rooms
Other Rooms Bonus Room, Den/Library/Office, Formal Dining Room Separate
Interior
Interior Features Ceiling Fans(s), Kitchen/Family Room Combo, Living Room/Dining Room Combo, Open Floorplan, Solid Surface Counters, Thermostat, Window Treatments
Heating Central
Cooling Central Air
Flooring Laminate
Fireplace false
Appliance Dishwasher, Microwave, Range, Refrigerator, Tankless Water Heater
Laundry Inside, In Kitchen
Exterior
Exterior Feature Other, Private Mailbox
Utilities Available Cable Available, Electricity Connected, Public, Sewer Connected, Water Connected
View Golf Course
Roof Type Shingle
Porch Front Porch
Garage false
Private Pool No
Building
Lot Description Corner Lot, Near Golf Course, Near Public Transit, Paved
Entry Level One
Foundation Crawlspace
Lot Size Range 0 to less than 1/4
Sewer Public Sewer
Water None
Structure Type Stucco, Wood Frame
New Construction false
Schools
Elementary Schools Sweetwater Elem
Middle Schools Campbell Middle
High Schools Spruce Creek High School
Others
Senior Community No
Ownership Fee Simple
Acceptable Financing Cash, Conventional, FHA
Listing Terms Cash, Conventional, FHA
Special Listing Condition None
Read Less

© 2025 My Florida Regional MLS DBA Stellar MLS. All Rights Reserved.
Bought with LPT REALTY



