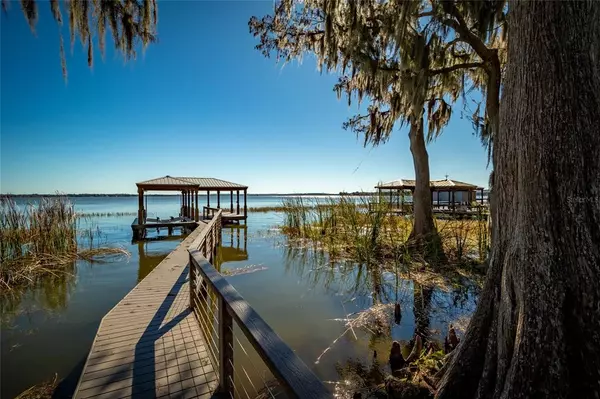For more information regarding the value of a property, please contact us for a free consultation.
6336 SAILBOAT AVE Tavares, FL 32778
Want to know what your home might be worth? Contact us for a FREE valuation!

Our team is ready to help you sell your home for the highest possible price ASAP
Key Details
Sold Price $794,000
Property Type Single Family Home
Sub Type Single Family Residence
Listing Status Sold
Purchase Type For Sale
Square Footage 2,185 sqft
Price per Sqft $363
Subdivision Royal Harbor Ph 2
MLS Listing ID O6082184
Sold Date 03/10/23
Bedrooms 3
Full Baths 2
Construction Status Inspections
HOA Fees $172/mo
HOA Y/N Yes
Originating Board Stellar MLS
Year Built 2002
Annual Tax Amount $8,152
Lot Size 0.450 Acres
Acres 0.45
Property Description
LAKEFRONT ON THE HARRIS CHAIN OF LAKES - This is truly a rare opportunity to have a LAKEFRONT home on the Harris Chain of Lakes while in a BEAUTIFUL 55+ Active Lifestyle Community. You will love this spacious 3BR/2BA home with office, situated on almost a 1/2-acre lot with BREATHTAKING views and access to Little Lake Harris. This is stunning home with NEW ROOF and NEW EXTERIOR PAINT on a beautiful LAKEFRONT lot that comes complete with a new composite covered dock and boat slip, equipped with lift, sitting area, electricity and water. The home has everything you need to enjoy the lifestyle you have been dreaming of. The open floor plan, with high ceilings, and large disappearing sliders in the Great Room, offer magnificent views of the lake and natural landscape. The spacious Kitchen, with plentiful solid wood cabinets and solid surface counters, upgraded appliances, and other great features, will make cooking and entertaining a pleasure. There is a separate breakfast area, just off the Kitchen with seamless picture windows offering additional views of the lake and wonderful natural light. The HUGE Master Suite offers a sitting area, spacious Master Bath and sliders accessing the outdoor living space, overlooking the lake, as well as access to a bonus room which could be a Den, Office or Library. The split floorplan offers your guest privacy on the other side of the home with their own Bath and additional beautiful views. You will also love the exterior living space that this home has to offer with a covered lanai and extended deck, tranquil water feature and oversized birdcage overlooking that beautiful Little Lake Harris. Perfect for grilling, entertaining, relaxing and watching sunsets. Last but not least, this home has an oversized Garage that will easily fit your truck, golf cart, toys or workshop. Bring your boat and enjoy life on the water. So many adventures await on the Harris Chain of Lakes. And the GATED community of Royal Harbor has even more to offer. The Clubhouse, Pool and Spa, Fitness Center, Social Hall, Library, Billiards Room, Craft Room, and so much more, are here for you to enjoy with friends and family. Tennis, Pickleball, Shuffleboard, and Bocce, are a few of the activities enjoyed with friends. Lushly landscaped trails run throughout Royal Harbor, for walking, biking, or taking a little golf cart ride. Come see for yourself. Come home to Royal Harbor, on Little Lake Harris. Please call me today, for a private showing.
Location
State FL
County Lake
Community Royal Harbor Ph 2
Zoning PD
Rooms
Other Rooms Den/Library/Office, Inside Utility
Interior
Interior Features Built-in Features, Ceiling Fans(s), Eat-in Kitchen, High Ceilings, Master Bedroom Main Floor, Solid Surface Counters, Solid Wood Cabinets, Split Bedroom, Thermostat, Tray Ceiling(s), Walk-In Closet(s), Window Treatments
Heating Central, Natural Gas
Cooling Central Air
Flooring Carpet, Ceramic Tile
Furnishings Unfurnished
Fireplace false
Appliance Dishwasher, Disposal, Dryer, Exhaust Fan, Gas Water Heater, Microwave, Range, Refrigerator, Washer
Laundry Laundry Room
Exterior
Exterior Feature Irrigation System, Lighting, Rain Gutters, Sidewalk, Sliding Doors
Parking Features Driveway, Garage Door Opener, Garage Faces Side
Garage Spaces 2.0
Pool Gunite, Heated
Community Features Clubhouse, Community Mailbox, Deed Restrictions, Fishing, Fitness Center, Gated, Golf Carts OK, Pool, Sidewalks, Tennis Courts, Water Access
Utilities Available BB/HS Internet Available, Cable Connected, Electricity Connected, Natural Gas Available, Sewer Connected, Underground Utilities, Water Connected
Amenities Available Cable TV, Fitness Center, Gated, Park, Pool, Recreation Facilities, Spa/Hot Tub, Storage, Tennis Court(s), Trail(s)
Waterfront Description Lake
View Y/N 1
Water Access 1
Water Access Desc Lake - Chain of Lakes
View Water
Roof Type Shingle
Porch Deck, Rear Porch, Screened
Attached Garage true
Garage true
Private Pool No
Building
Lot Description Landscaped, Near Marina, Oversized Lot, Sidewalk, Paved
Story 1
Entry Level One
Foundation Slab
Lot Size Range 1/4 to less than 1/2
Sewer Public Sewer
Water Public
Architectural Style Florida
Structure Type Block, Stucco
New Construction false
Construction Status Inspections
Schools
Elementary Schools Astatula Elem
Middle Schools Tavares Middle
High Schools Tavares High
Others
Pets Allowed Yes
HOA Fee Include Cable TV, Pool, Internet, Pool, Recreational Facilities
Senior Community Yes
Ownership Fee Simple
Monthly Total Fees $172
Acceptable Financing Cash, Conventional, FHA, USDA Loan, VA Loan
Membership Fee Required Required
Listing Terms Cash, Conventional, FHA, USDA Loan, VA Loan
Special Listing Condition None
Read Less

© 2025 My Florida Regional MLS DBA Stellar MLS. All Rights Reserved.
Bought with STELLAR NON-MEMBER OFFICE



