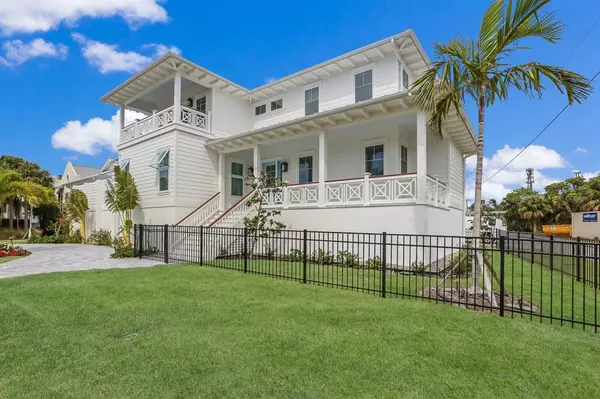For more information regarding the value of a property, please contact us for a free consultation.
235 BANYAN ST Boca Grande, FL 33921
Want to know what your home might be worth? Contact us for a FREE valuation!

Our team is ready to help you sell your home for the highest possible price ASAP
Key Details
Sold Price $6,275,000
Property Type Single Family Home
Sub Type Single Family Residence
Listing Status Sold
Purchase Type For Sale
Square Footage 2,950 sqft
Price per Sqft $2,127
Subdivision Boca Grande
MLS Listing ID D6128034
Sold Date 03/20/23
Bedrooms 3
Full Baths 3
Half Baths 5
Construction Status Inspections
HOA Y/N No
Originating Board Stellar MLS
Year Built 2021
Annual Tax Amount $10,266
Lot Size 5,662 Sqft
Acres 0.13
Property Description
ONE OF ONLY TWO NEW CONSTRUCTION HOMES AVAILABLE IN BOCA GRANDE! Located on Boca Grande's most Iconic Historic Street! A BANYAN NEW BUILD BEAUTY… The architecture features a true Coastal Contemporary Design. Three spacious en-suites plus a 4th Powder Room. Located in the heart of BG Village, you are just a few hundred feet to the beach and all the town has to offer. The outside living area boasts an elevated private courtyard pool with waterfall, along with a covered lanai. Featuring expansive impact sliders, that bring the inside and outside space directly into one. Interior features include; solid core interior doors, quartz stone surface countertops, white oak, wide plank, engineered wood flooring, numerous custom details and hand selected fixtures and finish's. Extensive stunning custom mill work throughout including multi level ceiling trim details, quarter gap ship lap accent walls and tongue & groove ceilings, wood cabinets, all zero entry showers and Thermidor appliances. The first living level Master Suite offers a dramatic arrangement with custom wood trim / cabinetry, walk-in closet systems, and a luxurious bathroom with free standing tub and wide walk-in frameless shower enclosure. The 2 additional en-suite guest bedrooms will provide convenient access to the Media / Viewing (2nd Living Room) on the top level, in addition to the Elevator servicing all floors. A fortified construction process with Win-Guard impact gliding doors, Weather Shield impact windows, and hurricane rated exterior doors - including the expansive 3 car + garage level. THIS BEAUTIFUL NEW HOME IS READY TO MOVE INTO AND THE SURROUNDING NEW BUILDS AND REMODELS ARE ALSO NOW COMPLETE! THIS IS IN THE HEART OF THE VILLAGE - SPECTACULAR - COME TO TAKE A LOOK.
Location
State FL
County Lee
Community Boca Grande
Zoning RS-1
Interior
Interior Features Ceiling Fans(s), Crown Molding, High Ceilings, Solid Surface Counters, Solid Wood Cabinets, Wet Bar
Heating Central, Electric
Cooling Central Air
Flooring Hardwood
Fireplace true
Appliance Dishwasher, Disposal, Dryer, Electric Water Heater, Microwave, Range, Range Hood, Refrigerator
Exterior
Parking Features None
Garage Spaces 3.0
Fence Fenced
Pool Heated, In Ground
Utilities Available BB/HS Internet Available, Cable Available, Public
Roof Type Metal
Attached Garage true
Garage true
Private Pool Yes
Building
Lot Description Corner Lot
Entry Level Two
Foundation Slab
Lot Size Range 0 to less than 1/4
Sewer Public Sewer
Water Public
Architectural Style Contemporary
Structure Type Wood Frame
New Construction true
Construction Status Inspections
Schools
Elementary Schools The Island School
Middle Schools L.A. Ainger Middle
High Schools Lemon Bay High
Others
Pets Allowed Yes
Senior Community No
Ownership Fee Simple
Acceptable Financing Cash, Conventional
Membership Fee Required None
Listing Terms Cash, Conventional
Special Listing Condition None
Read Less

© 2025 My Florida Regional MLS DBA Stellar MLS. All Rights Reserved.
Bought with BOCA GRANDE REAL ESTATE, INC.



