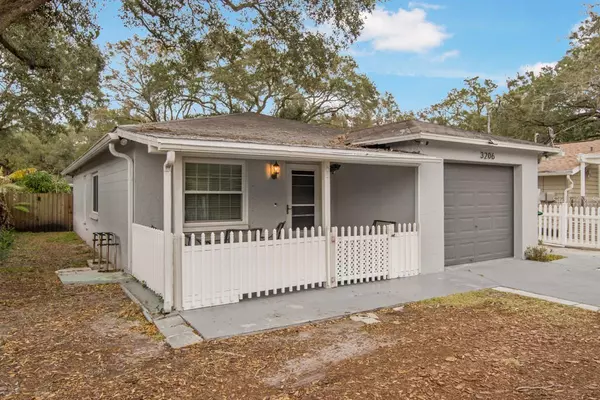For more information regarding the value of a property, please contact us for a free consultation.
3206 E LAMBRIGHT ST Tampa, FL 33610
Want to know what your home might be worth? Contact us for a FREE valuation!

Our team is ready to help you sell your home for the highest possible price ASAP
Key Details
Sold Price $310,000
Property Type Single Family Home
Sub Type Single Family Residence
Listing Status Sold
Purchase Type For Sale
Square Footage 1,682 sqft
Price per Sqft $184
Subdivision Hankins Suburban Homesites Re
MLS Listing ID T3429118
Sold Date 03/24/23
Bedrooms 4
Full Baths 2
HOA Y/N No
Originating Board Stellar MLS
Year Built 1996
Annual Tax Amount $710
Lot Size 6,969 Sqft
Acres 0.16
Lot Dimensions 50x139
Property Description
This beauty of a 4 bedroom, 2 bathroom home offers both style and location! The home has beautiful upgrades you will love including new flooring throughout, remodeled bathrooms, updated recessed lighting, new windows, a brand new roof that is to be completed at the end of February, and so much more! Enjoy the lush bushes out front with a fenced in and gated yard and covered porch area, perfect for relaxing. To the side of the home is an outdoor kitchen and grill area for some outdoor dining. The completely private back yard with tall fencing all around has ample space for the kiddos and dogs, with a designated garden area already started for you along with several fruit trees and fresh new grass! Don't forget a large work shed and separate storage shed for your backyard projects. Just down the road is a park with basketball courts, playground equipment, ball field, and plenty of space for play. The bonus is that this home is conveniently located near all the stores you need and is within 10 minutes of Zoo Tampa and Busch Gardens! HVAC is 12 years old and works great. All windows have hurricane shutters for them. The water for the entire house is filtered. Brand new kitchen countertops. The list goes on!!!
Location
State FL
County Hillsborough
Community Hankins Suburban Homesites Re
Zoning RS-50
Interior
Interior Features Ceiling Fans(s), Living Room/Dining Room Combo, Open Floorplan, Solid Surface Counters, Thermostat
Heating Electric, Heat Pump
Cooling Central Air
Flooring Tile, Vinyl
Fireplace false
Appliance Dryer, Electric Water Heater, Ice Maker, Kitchen Reverse Osmosis System, Microwave, Range, Refrigerator, Washer
Exterior
Exterior Feature Garden, Outdoor Kitchen
Garage Spaces 1.0
Fence Vinyl, Wood
Utilities Available BB/HS Internet Available, Cable Connected, Electricity Connected, Public, Sewer Connected, Underground Utilities, Water Connected
Roof Type Shingle
Attached Garage true
Garage true
Private Pool No
Building
Lot Description Paved
Story 1
Entry Level One
Foundation Block
Lot Size Range 0 to less than 1/4
Sewer Public Sewer
Water Public
Structure Type Stucco
New Construction false
Others
Senior Community No
Ownership Fee Simple
Acceptable Financing Cash, Conventional, FHA, VA Loan
Listing Terms Cash, Conventional, FHA, VA Loan
Special Listing Condition None
Read Less

© 2025 My Florida Regional MLS DBA Stellar MLS. All Rights Reserved.
Bought with KIVELIER REALTY GROUP LLC



