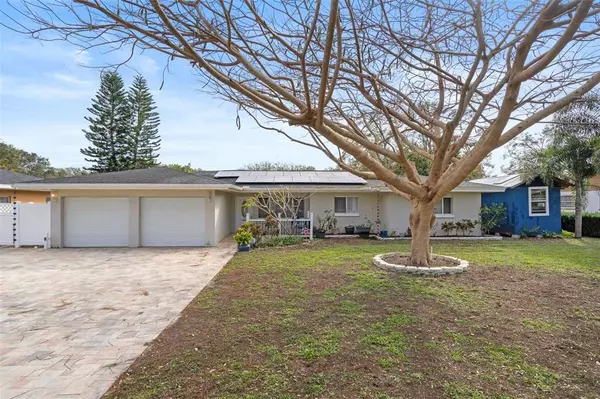For more information regarding the value of a property, please contact us for a free consultation.
1825 KENDALL DR Clearwater, FL 33764
Want to know what your home might be worth? Contact us for a FREE valuation!

Our team is ready to help you sell your home for the highest possible price ASAP
Key Details
Sold Price $526,831
Property Type Single Family Home
Sub Type Single Family Residence
Listing Status Sold
Purchase Type For Sale
Square Footage 2,606 sqft
Price per Sqft $202
Subdivision Meadow Creek
MLS Listing ID A4558499
Sold Date 03/31/23
Bedrooms 4
Full Baths 3
Construction Status Inspections
HOA Y/N No
Originating Board Stellar MLS
Year Built 1959
Annual Tax Amount $117
Lot Size 10,454 Sqft
Acres 0.24
Lot Dimensions 94x110
Property Description
Centrally located in Clearwater is this 4 bedroom, 3 bath, 2 car garage heated POOL home. Nice curb appeal with decorative pavers adorning driveway, front porch and back pool deck. Inside you will enjoy over 2,600 sq ft of living all on one floor. Light and bright with loads of natural lighting and tile throughout living area. Living room/dining room combo plus (18x14) BONUS ROOM. Custom remodeled kitchen with granite countertops, wood cabinets, cooktop, wall oven, dishwasher, workstation and eat in café. Indoor laundry room. Your luxuriously sized owners' suite features a walk-in closet and a private bathroom with walk-in shower. 2 secondary bedrooms share a tub/shower combo bath, 1 bedroom offers a full ensuite bath with walk-in shower and single vanity. What about the back yard? Live your own resort life in your private oasis. Heated inground pool, 8-person hot tub, fully fenced. Appreciate a sense of privacy in your large yard that has plenty of room to play, pets to roam or outfit the deck for entertaining. If that's not all, a shed for your lawn equipment or extra storage!! Complete RV 30 amp hook up with septic and water. Notable features: Roof (2012). HVAC (2014 and 2021). Solar Panels (2018) leased $233 monthly. Septic/Drain fields (2017). Whole house water softener. HEPA filtration system. Tankless water heater. Ducts and blown insulation (2015). 2 solar attic fans. No HOA & NOT located in a Flood Zone. Minutes from the famous Clearwater beaches, shopping, dining, entertainment, golf, tennis, parks and medical. Offers easy access to our major highways to Tampa, St. Petersburg and airports.
Location
State FL
County Pinellas
Community Meadow Creek
Zoning R-3
Rooms
Other Rooms Bonus Room
Interior
Interior Features Attic Fan, Eat-in Kitchen, Living Room/Dining Room Combo, Master Bedroom Main Floor, Solid Surface Counters, Solid Wood Cabinets, Split Bedroom, Thermostat, Walk-In Closet(s)
Heating Central, Electric
Cooling Central Air
Flooring Carpet, Ceramic Tile
Fireplace false
Appliance Built-In Oven, Cooktop, Dishwasher, Microwave, Tankless Water Heater, Water Filtration System, Water Softener
Laundry Laundry Room
Exterior
Exterior Feature Lighting, Rain Gutters, Sliding Doors
Parking Features Driveway, Garage Door Opener, Ground Level, Parking Pad
Garage Spaces 2.0
Pool Fiberglass, Heated, In Ground
Utilities Available BB/HS Internet Available, Cable Available, Electricity Connected, Phone Available, Street Lights, Water Connected
Roof Type Shingle
Porch Front Porch, Rear Porch
Attached Garage true
Garage true
Private Pool Yes
Building
Lot Description Level, Paved
Story 1
Entry Level One
Foundation Slab
Lot Size Range 0 to less than 1/4
Sewer Septic Tank
Water Public
Architectural Style Ranch
Structure Type Block, Stucco
New Construction false
Construction Status Inspections
Schools
Elementary Schools Plumb Elementary-Pn
Middle Schools Oak Grove Middle-Pn
High Schools Clearwater High-Pn
Others
Senior Community No
Ownership Fee Simple
Acceptable Financing Assumable, Cash, Conventional, FHA, VA Loan
Listing Terms Assumable, Cash, Conventional, FHA, VA Loan
Special Listing Condition None
Read Less

© 2025 My Florida Regional MLS DBA Stellar MLS. All Rights Reserved.
Bought with CAPITAL CALDWELL LLC



