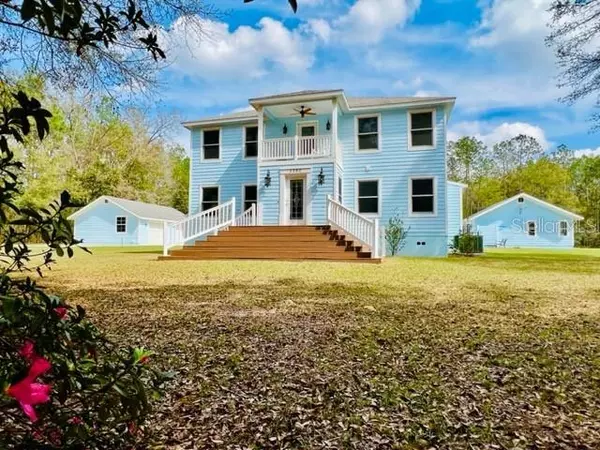For more information regarding the value of a property, please contact us for a free consultation.
3280 NE STATE ROAD 47 High Springs, FL 32643
Want to know what your home might be worth? Contact us for a FREE valuation!

Our team is ready to help you sell your home for the highest possible price ASAP
Key Details
Sold Price $615,000
Property Type Single Family Home
Sub Type Single Family Residence
Listing Status Sold
Purchase Type For Sale
Square Footage 3,834 sqft
Price per Sqft $160
Subdivision Appaloosa Trails Sub
MLS Listing ID GC511576
Sold Date 04/03/23
Bedrooms 5
Full Baths 4
Construction Status Inspections
HOA Y/N No
Originating Board Stellar MLS
Year Built 2007
Annual Tax Amount $5,348
Lot Size 10.000 Acres
Acres 10.0
Lot Dimensions 387x1125
Property Description
2-STORY COUNTRY MANOR, POOL HOME has 5 BD/4BA and detached DBL GARAGE/WORKSHOP, as well as a GUEST HOME (1BD/1BA) & is situated on 10 ACRES in GILCHRIST county on a PAVED road in the middle of a private wooded oasis of natural growth oaks & pine trees. Majestic front porch is composite decking that lasts a lifetime. Welcoming entry is light & bright...1st floor includes dining room, large island kitchen w/ black stainless appliances, a walk-in pantry, utility room, a guest bd/office, full bath for guests, family room, & large sun room. Wooden staircase leads to 2nd floor bdrms & balcony porch. 2 guest bdrms upstairs have their own private baths & master bd/ba. Also, upstairs is a den/bonus room. Enjoy Florida weather year around w/fenced inground pool & deck area! Adjacent to pool is guest home (576sqft) that includes corner kitchen, living room, bdrm, & bath. Close to High Springs & Gainesville w/ several springs & state parks nearby! Gilchrist County offers great schools & low taxes!
Location
State FL
County Gilchrist
Community Appaloosa Trails Sub
Zoning RES
Interior
Interior Features Ceiling Fans(s), Walk-In Closet(s)
Heating Central
Cooling Central Air
Flooring Laminate, Tile
Fireplace false
Appliance Dishwasher, Microwave, Range, Refrigerator
Exterior
Exterior Feature Balcony
Garage Spaces 2.0
Fence Fenced
Pool Child Safety Fence, In Ground, Self Cleaning
Utilities Available Electricity Connected
Roof Type Shingle
Porch Front Porch, Patio, Rear Porch
Attached Garage false
Garage true
Private Pool Yes
Building
Entry Level Two
Foundation Slab
Lot Size Range 10 to less than 20
Sewer Septic Tank
Water Well
Structure Type Concrete, HardiPlank Type
New Construction false
Construction Status Inspections
Others
Senior Community No
Ownership Fee Simple
Acceptable Financing Cash, Conventional
Listing Terms Cash, Conventional
Special Listing Condition None
Read Less

© 2025 My Florida Regional MLS DBA Stellar MLS. All Rights Reserved.
Bought with CHARLES RUTENBERG REALTY INC



