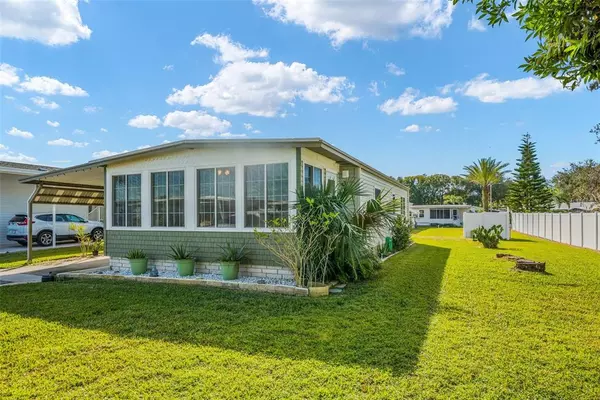For more information regarding the value of a property, please contact us for a free consultation.
39820 US HIGHWAY 19 N #91 Tarpon Springs, FL 34689
Want to know what your home might be worth? Contact us for a FREE valuation!

Our team is ready to help you sell your home for the highest possible price ASAP
Key Details
Sold Price $185,000
Property Type Single Family Home
Sub Type Casa Prefabricada - Posterior a 1977
Listing Status Sold
Purchase Type For Sale
Square Footage 925 sqft
Price per Sqft $200
Subdivision Stonehedge On The Hill M/H Park Co-Op Unrec
MLS Listing ID U8189854
Sold Date 04/03/23
Bedrooms 2
Full Baths 2
Construction Status Financing
HOA Fees $306/mo
HOA Y/N Yes
Originating Board Stellar MLS
Year Built 1977
Annual Tax Amount $1,080
Lot Size 38.660 Acres
Acres 38.66
Property Description
You MUST see this home! This fully furnished open floor plan feels much larger than it is! Everything has been renovated, down to the studs. While the shell was built in 1977, the rest of the home feels and looks brand new! New roof Jan 2020. The design and color schemes are beautifully updated. One of a kind mobile home with wood framing, insulation, and great attention to detail. From the moment you step into the front door, the beautifully designed enclosed Florida room will take your breath away - can this really be a mobile home? Step through the front door and know you will never want to leave. Except maybe to go pick some papaya off your fruit trees!
The HOA fee includes lawn service, weed and bug control, sewer, trash, recycling, cable, irrigation system, use of selected tools, and an on-site manager! Park amenities include a heated swimming pool and sun deck, shuffleboard courts (and tournaments!), a food court with has grills, S.R.A. Social Committee for Planned Activities, a well-stocked library, game room, billiard room, craft room, a modern kitchen, large meeting and dance hall with a 60" Plasma TV, a modern sound system, modern Bingo equipment, laundry room, and an AED with trained CPR members! Stonehedge is a worry free living experience. Reserves are fully funded. What a great location, just 0.4 miles from Cody's Original Roadhouse.
Location
State FL
County Pinellas
Community Stonehedge On The Hill M/H Park Co-Op Unrec
Direction N
Rooms
Other Rooms Florida Room
Interior
Interior Features Built-in Features, Crown Molding, Eat-in Kitchen, Master Bedroom Main Floor, Open Floorplan, Solid Wood Cabinets, Stone Counters, Thermostat, Walk-In Closet(s)
Heating Central
Cooling Central Air
Flooring Laminate, Vinyl
Furnishings Furnished
Fireplace false
Appliance Dishwasher, Dryer, Microwave, Range, Range Hood, Refrigerator, Washer
Laundry Other
Exterior
Exterior Feature Irrigation System, Lighting, Sidewalk
Parking Features Driveway
Pool In Ground
Community Features Buyer Approval Required, Clubhouse, Golf Carts OK, Pool, Sidewalks
Utilities Available BB/HS Internet Available, Cable Connected, Electricity Connected, Fire Hydrant, Sewer Connected, Water Connected
Amenities Available Basketball Court, Clubhouse, Laundry, Maintenance, Optional Additional Fees, Pool, Shuffleboard Court
Roof Type Roof Over
Porch Patio
Garage false
Private Pool No
Building
Lot Description Cul-De-Sac
Entry Level One
Foundation Pillar/Post/Pier
Lot Size Range 20 to less than 50
Sewer Public Sewer
Water None
Structure Type Vinyl Siding
New Construction false
Construction Status Financing
Others
Pets Allowed Breed Restrictions, Yes
HOA Fee Include Cable TV, Pool, Escrow Reserves Fund, Internet, Maintenance Grounds, Management, Other, Pest Control, Pool, Private Road, Recreational Facilities
Senior Community Yes
Ownership Co-op
Monthly Total Fees $306
Acceptable Financing Cash
Membership Fee Required Required
Listing Terms Cash
Special Listing Condition None
Read Less

© 2025 My Florida Regional MLS DBA Stellar MLS. All Rights Reserved.
Bought with EXP REALTY LLC



