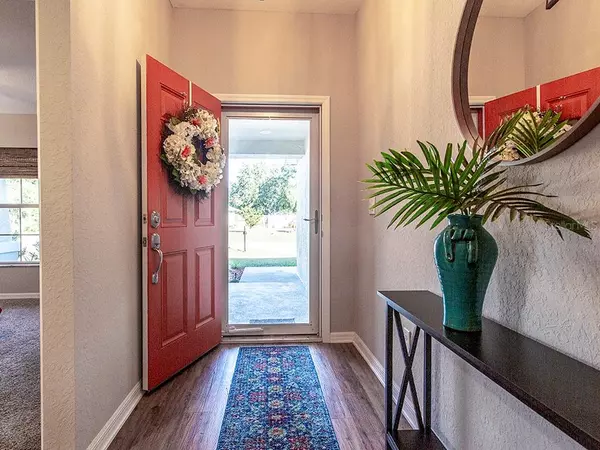For more information regarding the value of a property, please contact us for a free consultation.
6024 SW 116TH STREET RD Ocala, FL 34476
Want to know what your home might be worth? Contact us for a FREE valuation!

Our team is ready to help you sell your home for the highest possible price ASAP
Key Details
Sold Price $335,000
Property Type Single Family Home
Sub Type Single Family Residence
Listing Status Sold
Purchase Type For Sale
Square Footage 1,761 sqft
Price per Sqft $190
Subdivision Kingsland Country Estate
MLS Listing ID OM651128
Sold Date 04/05/23
Bedrooms 4
Full Baths 2
Construction Status No Contingency
HOA Fees $5/ann
HOA Y/N Yes
Originating Board Stellar MLS
Year Built 2019
Annual Tax Amount $2,581
Lot Size 0.380 Acres
Acres 0.38
Lot Dimensions 96x171
Property Description
HUGE, HUGE PRICE REDUCTION! Gorgeous, spacious, 4 bedroom, 2 bathroom, 2 car garage home with shed, in quiet, desirable Kingsland County Estate in Ocala, Florida. Enjoy an open kitchen with stainless steel appliances, large island, large walk-in pantry. Kitchen opens to the dining room and gathering room. Spacious owner's suite is complete with walk- in closet, a private en Suite with dual sinks, tiled shower, a closeted toilet, and linen closet. Enjoy a covered, screened lanai that opens to large(.38 acres) property. From the lanai, walk on a neatly designed wooden path to a 10x14 shed with connected electricity. Shade trees adorn the space between the lanai and shed for relaxing evenings or just to overlook the beautiful green space.
Home comes with a water softener. Close to shopping, recently opened Publix supermarket, gas station, restaurants, medical offices, hospitals, walking/ hiking trails, recently opened world equestrian center(WEC) Florida Aquatics, Swimming and Training (FAST) CR 200 and I75. A must see! Make an appointment today!
The house next door at 6006 SW116 Street Road is also for sale. Perfect for families or friends who wish to live close but in their own space.
Location
State FL
County Marion
Community Kingsland Country Estate
Zoning R3
Interior
Interior Features Ceiling Fans(s), Open Floorplan, Split Bedroom, Window Treatments
Heating Electric
Cooling Central Air
Flooring Carpet, Hardwood
Fireplace false
Appliance Dishwasher, Microwave, Range, Refrigerator
Exterior
Exterior Feature Garden, Irrigation System, Storage
Garage Spaces 2.0
Utilities Available Electricity Connected, Water Connected
Roof Type Shingle
Porch Covered, Rear Porch, Screened
Attached Garage true
Garage true
Private Pool No
Building
Lot Description Cleared
Story 1
Entry Level One
Foundation Slab
Lot Size Range 1/4 to less than 1/2
Sewer Septic Tank
Water Public
Architectural Style Ranch
Structure Type Concrete, Stucco
New Construction false
Construction Status No Contingency
Others
Pets Allowed Yes
Senior Community No
Ownership Fee Simple
Monthly Total Fees $5
Acceptable Financing Cash, Conventional, FHA, VA Loan
Membership Fee Required Required
Listing Terms Cash, Conventional, FHA, VA Loan
Special Listing Condition None
Read Less

© 2025 My Florida Regional MLS DBA Stellar MLS. All Rights Reserved.
Bought with 1ST CLASS REAL EST PREMIER GRP



